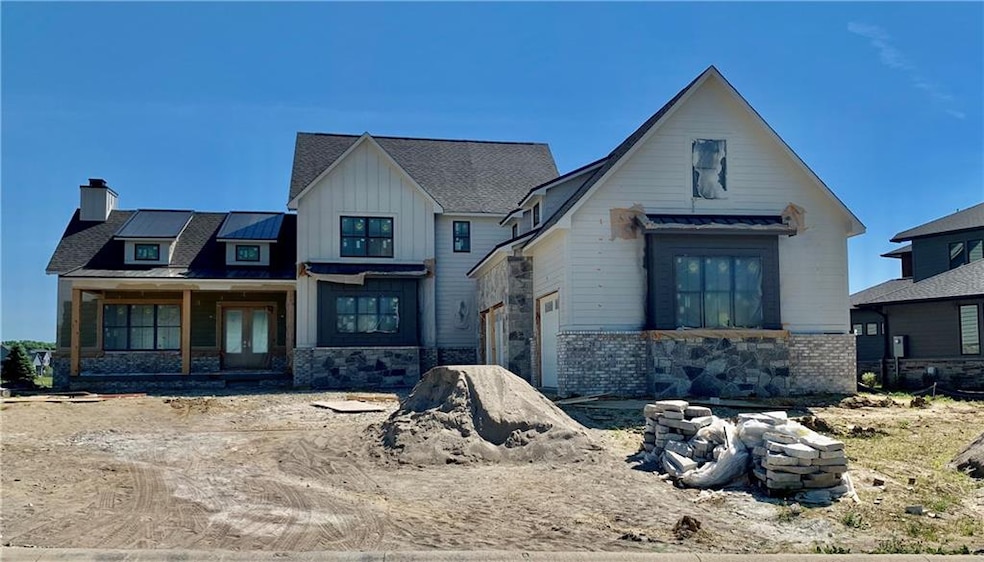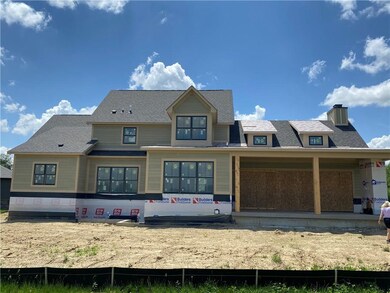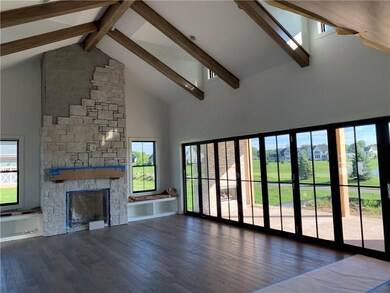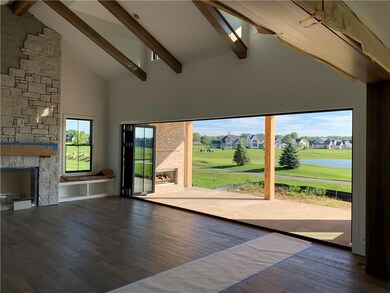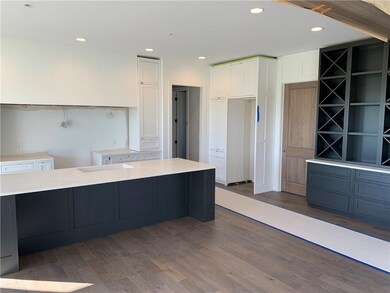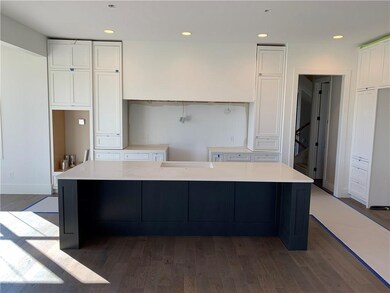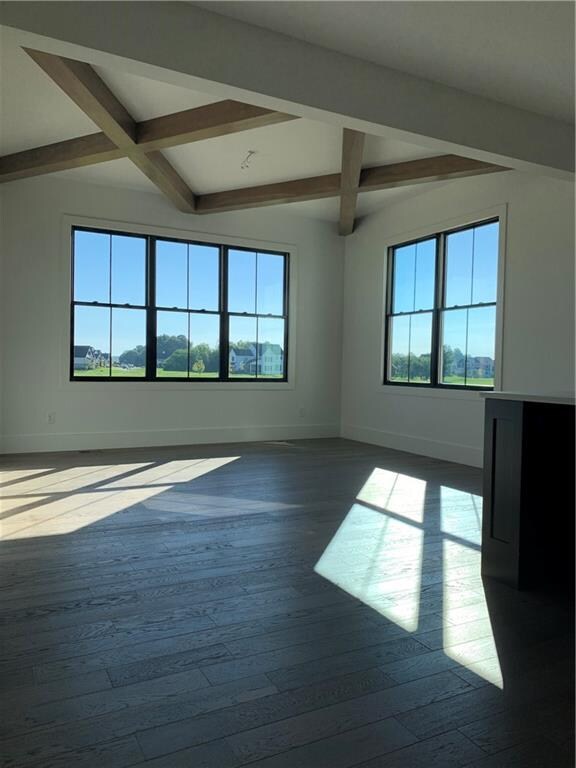
28 Chatham Hills Blvd Westfield, IN 46074
Highlights
- Great Room with Fireplace
- Traditional Architecture
- 3 Car Attached Garage
- Monon Trail Elementary School Rated A-
- Screened Porch
- Eat-In Kitchen
About This Home
As of October 2020This welcoming 5 bedroom home is the perfect entertaining mecca. Truly a Great Room with 19 foot cathedral ceilings and 18 feet of folding doors overlooking the patio with view of the 4th green and large pond. Off the kitchen is a command center housing your laundry, desk and large island. Main floor master has His and Hers walk in closets.
Last Agent to Sell the Property
Diana Harding License #RB14047792 Listed on: 05/26/2020
Home Details
Home Type
- Single Family
Est. Annual Taxes
- $5,330
Year Built
- Built in 2020
Lot Details
- 0.34 Acre Lot
Parking
- 3 Car Attached Garage
Home Design
- Traditional Architecture
- Wood Siding
- Concrete Perimeter Foundation
Interior Spaces
- 3-Story Property
- Great Room with Fireplace
- 2 Fireplaces
- Combination Kitchen and Dining Room
- Screened Porch
- Eat-In Kitchen
- Basement
Bedrooms and Bathrooms
- 5 Bedrooms
Utilities
- Forced Air Heating and Cooling System
- Heating System Uses Gas
- Gas Water Heater
Community Details
- Association fees include clubhouse exercise room nature area parkplayground pool tennis court(s) walking trails
- Chatham Hills Subdivision
- Property managed by Henke Development
- The community has rules related to covenants, conditions, and restrictions
Listing and Financial Details
- Assessor Parcel Number 290523002032000015
Ownership History
Purchase Details
Home Financials for this Owner
Home Financials are based on the most recent Mortgage that was taken out on this home.Purchase Details
Home Financials for this Owner
Home Financials are based on the most recent Mortgage that was taken out on this home.Purchase Details
Home Financials for this Owner
Home Financials are based on the most recent Mortgage that was taken out on this home.Similar Homes in the area
Home Values in the Area
Average Home Value in this Area
Purchase History
| Date | Type | Sale Price | Title Company |
|---|---|---|---|
| Warranty Deed | -- | None Available | |
| Warranty Deed | -- | Chicago Title Company Llc | |
| Limited Warranty Deed | -- | Chicago Title Co Llc |
Mortgage History
| Date | Status | Loan Amount | Loan Type |
|---|---|---|---|
| Open | $610,400 | New Conventional | |
| Previous Owner | $844,000 | Future Advance Clause Open End Mortgage | |
| Previous Owner | $156,000 | New Conventional |
Property History
| Date | Event | Price | Change | Sq Ft Price |
|---|---|---|---|---|
| 10/30/2020 10/30/20 | Sold | $1,200,000 | +0.1% | $197 / Sq Ft |
| 08/28/2020 08/28/20 | Pending | -- | -- | -- |
| 05/26/2020 05/26/20 | For Sale | $1,199,000 | +445.0% | $197 / Sq Ft |
| 07/12/2019 07/12/19 | Sold | $220,000 | -3.9% | -- |
| 06/24/2019 06/24/19 | Pending | -- | -- | -- |
| 05/24/2019 05/24/19 | Price Changed | $229,000 | -0.4% | -- |
| 03/04/2019 03/04/19 | For Sale | $230,000 | -- | -- |
Tax History Compared to Growth
Tax History
| Year | Tax Paid | Tax Assessment Tax Assessment Total Assessment is a certain percentage of the fair market value that is determined by local assessors to be the total taxable value of land and additions on the property. | Land | Improvement |
|---|---|---|---|---|
| 2024 | $15,133 | $1,311,000 | $195,300 | $1,115,700 |
| 2023 | $15,198 | $1,302,600 | $195,300 | $1,107,300 |
| 2022 | $14,598 | $1,222,800 | $195,300 | $1,027,500 |
| 2021 | $14,021 | $1,136,300 | $195,300 | $941,000 |
| 2020 | $2,363 | $195,300 | $195,300 | $0 |
| 2019 | $5,332 | $195,300 | $195,300 | $0 |
| 2018 | $5,777 | $195,300 | $195,300 | $0 |
| 2017 | $82 | $600 | $600 | $0 |
Agents Affiliated with this Home
-
D
Seller's Agent in 2020
Diana Harding
Diana Harding
(317) 529-9216
3 in this area
10 Total Sales
-

Buyer's Agent in 2020
Stacey Sobczak
Compass Indiana, LLC
(317) 650-6736
34 in this area
174 Total Sales
-

Seller's Agent in 2019
Steven Rupp
Keller Williams Indpls Metro N
(317) 339-7698
27 in this area
212 Total Sales
-

Seller Co-Listing Agent in 2019
Kylie Zajac
Keller Williams Indpls Metro N
(317) 937-2781
16 in this area
145 Total Sales
Map
Source: MIBOR Broker Listing Cooperative®
MLS Number: MBR21710676
APN: 29-05-23-002-032.000-015
- 20451 Chatham Hills Blvd
- 20450 Chatham Hills Blvd
- 20440 Chatham Hills Blvd
- 1475 Old Hickory Ln
- 500 Old Ashbury Rd
- 660 Old Ashbury Rd
- 284 Chatham Hills Blvd
- 285 Chatham Hills Blvd
- 78 Chatham Brook Dr
- 713 Wexford Hill Ct
- 20598 Chatham Creek Dr
- 565 Old Ashbury Rd
- 219 E 199th St
- 780 Chatham Hills Blvd
- 132 Oakhurst Way
- 19909 Windsor Park Dr
- 860 Chatham Hills Blvd
- 175 Rock Island Rd
- 908 Oak Terrace Rd
- 141 Creststone Blvd
