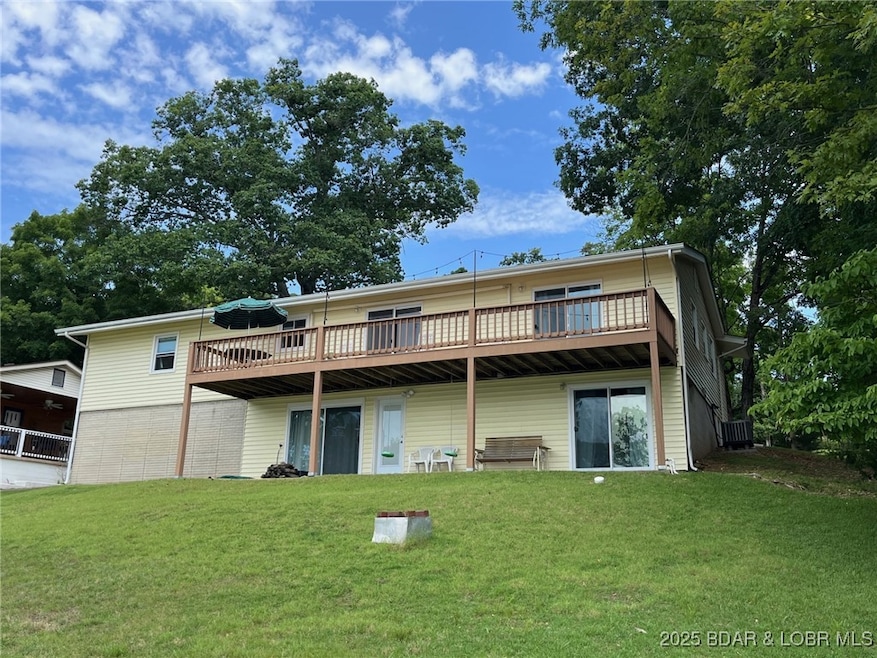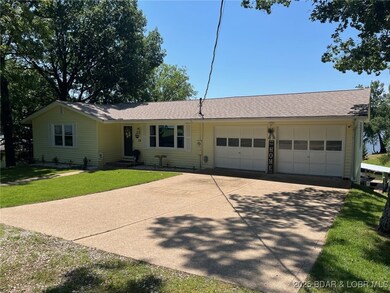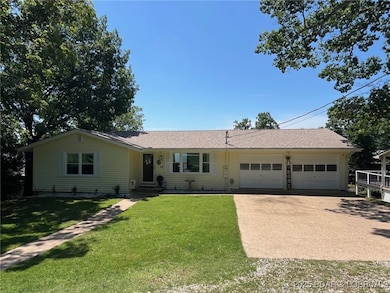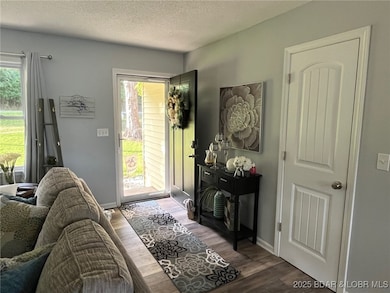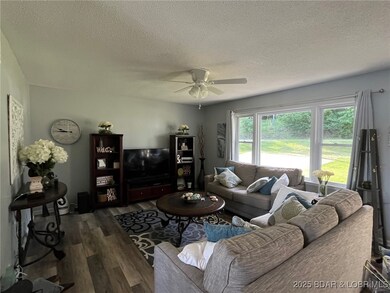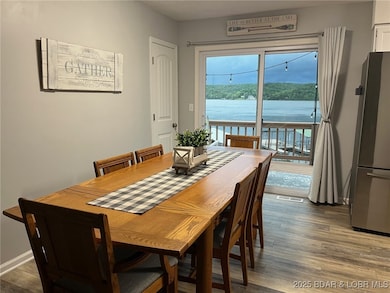Nothing left to do but enjoy this completely remodeled lakefront beauty! It has had a new roof, HVAC, plumbing, electric, drywall, doors, windows, flooring, & more. Completely updated kitchen & bathrooms. Four conforming bedrooms & two full baths. It has all the finishing touches, including Bluetooth in the bathrooms. The main level has a kitchen, living room, two bedrooms, and a full bath. The finished basement has a large rec room, laundry, two bedrooms, and a full bath. Great lakeside views from bedrooms, patio, and the expansive 40’ deck. Enjoy a superb main channel view without the rough water at the 48 mile marker. Blacktop all the way to the property! Large, gentle lot and maintenance free siding. Dock in deep water with a 26’ slip with boat hoist, two jet ski pads, & small ramp. How about a deep 2 car attached garage to go with it? Minutes from Boondocks, Red Fox, and Big Dick’s Restaurants on the water. Close to Station 46 for easy fueling. Community well with no monthly water bill! Well-maintained neighborhood and great neighbors in the Oak Point Subdivision. Come experience top notch lake living and a breathtaking view! Seller is a Missouri Owner/Agent.

