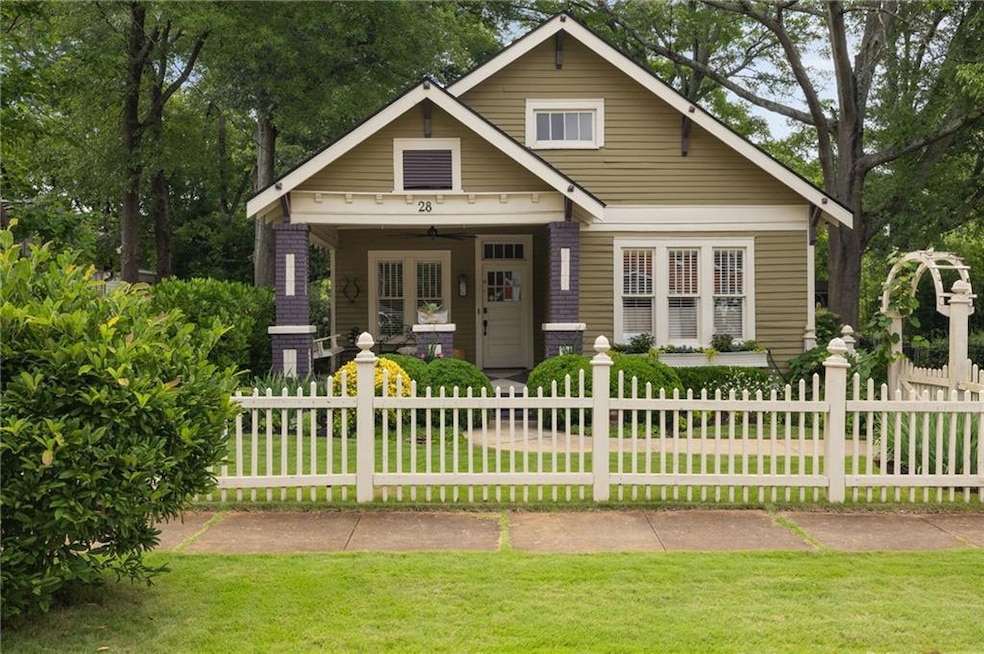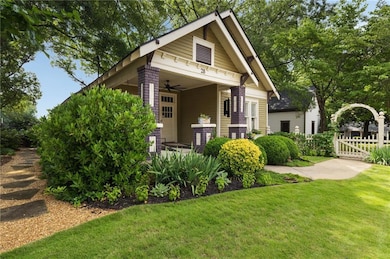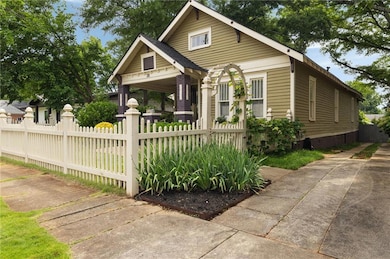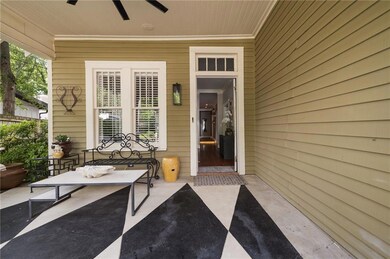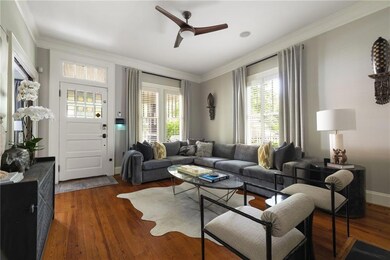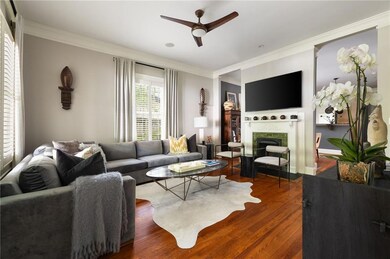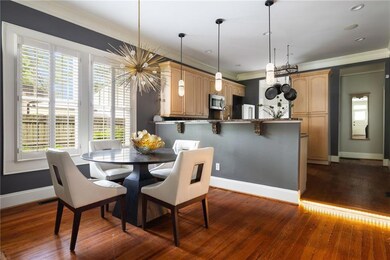28 Clay St SE Atlanta, GA 30317
Kirkwood NeighborhoodHighlights
- Open-Concept Dining Room
- Deck
- Attic
- View of Trees or Woods
- Wood Flooring
- 5-minute walk to Gilliam Park
About This Home
Experience the perfect blend of historic charm and sophisticated design in this stunning 4-bedroom, 2-bath Craftsman bungalow. Built in 1925 and thoughtfully updated, this 1,829 sq ft residence features soaring 10' ceilings, original heart of pine floors, and two beautifully renovated bathrooms with heated tile floors in the ensuite primary bathroom. Curated by the owner who is also an award winning interior designer, the home is appointed with high-end furnishings and exquisite designer lighting throughout, offering a seamless mix of comfort and style. The home easily sleeps 8 people with luxury mattresses and 600 thread count sheets. The kitchen has brand new GE Cafe appliances with an induction range, a Vitamix, a Kuevigs juicer, Miele coffee machine, Airfryer and almost every imaginable kitchen gadget for the chef in the family. Relax on the front porch swing or in the tranquil backyard featuring a fire pit that invites elevated outdoor entertaining on crisp spring and fall evenings. Both the front and back yards are fully fenced and professionally landscaped. Luxury rental inclusions: All utilities, Monthly lawn service and Housekeeping. Ideally located just a short stroll from downtown Kirkwood and Pullman Yards—home to the award-winning Evergreen Butcher & Bakery, vibrant restaurants, bars, and curated events. Enjoy quick access to Ponce City Market, The Beltline, Krog Street Market, and Hartsfield-Jackson Airport. An exceptional opportunity to lease a truly distinctive home in one of Atlanta’s most dynamic neighborhoods.
Home Details
Home Type
- Single Family
Year Built
- Built in 1925
Lot Details
- 8,712 Sq Ft Lot
- Lot Dimensions are 156 x 56
- Back and Front Yard Fenced
- Landscaped
- Level Lot
- Irrigation Equipment
- Front and Back Yard Sprinklers
Home Design
- Bungalow
- Spray Foam Insulation
- Shingle Roof
- Ridge Vents on the Roof
- Lap Siding
Interior Spaces
- 1,829 Sq Ft Home
- 1-Story Property
- Furnished
- Sound System
- Crown Molding
- Ceiling height of 10 feet on the main level
- Ceiling Fan
- Recessed Lighting
- 2 Fireplaces
- Decorative Fireplace
- Shutters
- Open-Concept Dining Room
- Wood Flooring
- Views of Woods
- Fire and Smoke Detector
- Attic
Kitchen
- Self-Cleaning Oven
- Electric Range
- Microwave
- Dishwasher
- ENERGY STAR Qualified Appliances
- Kitchen Island
- Stone Countertops
- Wood Stained Kitchen Cabinets
- Disposal
Bedrooms and Bathrooms
- 4 Main Level Bedrooms
- Dual Closets
- 2 Full Bathrooms
- Dual Vanity Sinks in Primary Bathroom
- Separate Shower in Primary Bathroom
- Soaking Tub
Laundry
- Laundry closet
- Dryer
- Washer
Parking
- 2 Parking Spaces
- Driveway
Eco-Friendly Details
- Air Purifier
Outdoor Features
- Deck
- Covered Patio or Porch
- Outdoor Gas Grill
- Rain Gutters
Schools
- Fred A. Toomer Elementary School
- Martin L. King Jr. Middle School
- Maynard Jackson High School
Utilities
- Central Heating and Cooling System
- Cable TV Available
Listing and Financial Details
- Security Deposit $7,500
- $25 Application Fee
- Assessor Parcel Number 15 206 04 041
Community Details
Overview
- Application Fee Required
- Kirkwood Subdivision
Pet Policy
- Call for details about the types of pets allowed
- Pet Deposit $500
Map
Source: First Multiple Listing Service (FMLS)
MLS Number: 7605756
APN: 15-206-04-041
- 23 Clay St NE
- 65 Rogers St SE
- 61 Clay St NE
- 37 Clifton St SE
- 81 Clay St SE
- 20 Wyman St SE
- 112 Rogers St SE Unit 208
- 112 Rogers St SE Unit 301
- 1640 Hosea L Williams Dr NE
- 55 Wyman St SE
- 36 Warren St NE
- 1912 Hosea L Williams Dr NE Unit 5
- 1642 Alder Ct SE
- 130 Arizona Ave NE Unit 407
- 130 Arizona Ave NE Unit 415
- 198 Clay St SE Unit G
- 198 Clay St SE
- 105 Rogers St NE
- 105 Rogers St NE Unit B1B
- 105 Rogers St NE Unit S1
- 105 Rogers St NE Unit A1
- 201 Clay St SE Unit ID1019265P
- 201 Clay St SE Unit ID1019273P
- 71 Howard St SE
- 209 Clay St SE Unit ID1019260P
- 1919 Bixby St SE
- 112 Rogers St NE Unit 408
- 112 Rogers St NE Unit 304
- 70 Kirkwood Rd NE Unit MH
- 241 Maynard Terrace SE Unit 7
- 241 Maynard Terrace SE
- 183 Locust St NE
- 277 Clifton St SE
- 277 Clifton St SE Unit C2
- 277 Clifton St SE Unit B1-TH
- 277 Clifton St SE Unit A1
- 1661 La France St NE Unit 325
