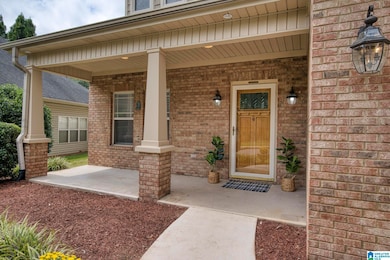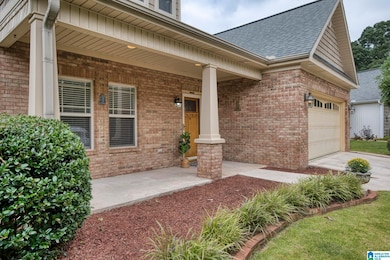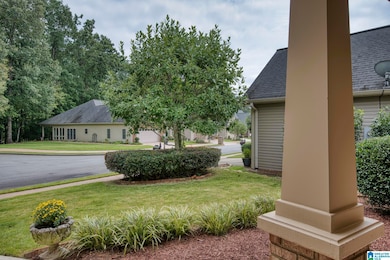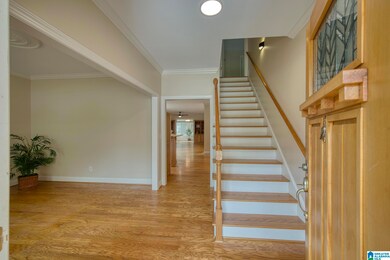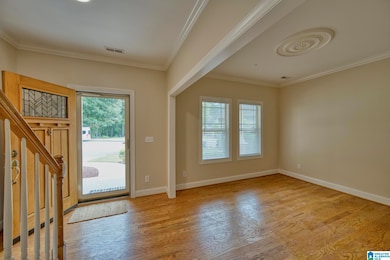28 Cobblestone Dr Anniston, AL 36207
Estimated payment $2,067/month
Highlights
- Attic
- Screened Porch
- Soaking Tub
- Solid Surface Countertops
- Fenced Yard
- Crown Molding
About This Home
GORGEOUS GARDEN HOME & BEAUTIFUL NEIGHBORHOOD! It’s what you’ve been waiting for! Situated in Golden Springs’ desirable Cobblestone Village subdivision that includes sidewalks & underground utilities! Virtually maintenance-free, you’ll appreciate the brick/vinyl exterior, beautiful landscaping, & inviting covered front porch! Its open & roomy floor plan features 3BR/3BA, spacious living room w/ beautiful hardwood floors, crown molding & elegant formal living room, dining room large kitchen w/ island, solid surface counters, & eat-in area! Spacious Master-BR w/ walk-in closet, dual vanities, garden tub and separate shower! Upstairs you will find the 3rd bedroom w/ huge walk-in closet, den (or a rec/room) w/ full bath & walk-in attic w/ lots of storage space! Enjoy unwinding on the open patio or the screened-in porch for your summer relaxation! The fenced-in, level yard & two-car garage make this home a must see! NEW 2025 HVAC, FRESHLY PAINTED, W/ NEW CARPET! Schedule a visit today!!
Home Details
Home Type
- Single Family
Est. Annual Taxes
- $2,703
Year Built
- Built in 2006
Lot Details
- 8,276 Sq Ft Lot
- Fenced Yard
- Sprinkler System
Parking
- 2
Home Design
- Brick Exterior Construction
- Slab Foundation
Interior Spaces
- Crown Molding
- Recessed Lighting
- Screened Porch
- Solid Surface Countertops
- Attic
Bedrooms and Bathrooms
- 3 Bedrooms
- Split Bedroom Floorplan
- 3 Full Bathrooms
- Soaking Tub
Laundry
- Laundry Room
- Laundry on main level
- Washer and Electric Dryer Hookup
Outdoor Features
- Patio
Schools
- Golden Springs Elementary School
- Anniston Middle School
- Anniston High School
Utilities
- Underground Utilities
- Gas Water Heater
Map
Home Values in the Area
Average Home Value in this Area
Tax History
| Year | Tax Paid | Tax Assessment Tax Assessment Total Assessment is a certain percentage of the fair market value that is determined by local assessors to be the total taxable value of land and additions on the property. | Land | Improvement |
|---|---|---|---|---|
| 2024 | $2,703 | $27,306 | $3,000 | $24,306 |
| 2023 | $2,823 | $27,512 | $3,000 | $24,512 |
| 2022 | $1,213 | $27,512 | $3,000 | $24,512 |
| 2021 | $1,193 | $23,162 | $3,000 | $20,162 |
| 2020 | $1,134 | $22,020 | $3,000 | $19,020 |
| 2019 | $1,236 | $23,110 | $3,000 | $20,110 |
| 2018 | $0 | $23,120 | $0 | $0 |
| 2017 | $1,172 | $21,900 | $0 | $0 |
| 2016 | -- | $21,900 | $0 | $0 |
| 2013 | -- | $22,300 | $0 | $0 |
Property History
| Date | Event | Price | List to Sale | Price per Sq Ft |
|---|---|---|---|---|
| 09/26/2025 09/26/25 | Price Changed | $349,900 | -1.4% | $150 / Sq Ft |
| 09/19/2025 09/19/25 | Price Changed | $355,000 | -2.7% | $152 / Sq Ft |
| 08/22/2025 08/22/25 | For Sale | $365,000 | -- | $156 / Sq Ft |
Source: Greater Alabama MLS
MLS Number: 21429028
APN: 21-06-14-0-005-088.014
- 1025 Old Mill Rd
- 4315 Greenbrier Dear Rd
- 4319 Greenbrier Dear Rd
- 1015 Emory Place
- 4409 Cambridge Ln
- 1405 Valley Place
- 1117 Berkshire Dr
- 813 Hilton Rd
- 1244 Stillwater Rd
- 805 Hilton Rd
- 4719 Amberwood Ln
- 3917 Franklin Dr
- 1205 Ashton Ct
- 3705 Spring Valley Rd
- 4716 Amberwood Ln
- 3921 Lee Dr
- 1538 Holly Berry Way
- 0 Jones Rd Unit 1 21395099
- 810 Dearmanville Dr N
- 3514 Dale Hollow Rd
- 1015 Emory Place
- 1700 Greenbrier Dear Rd Unit 202,304,305,405,407,
- 1700 Greenbrier Dear Rd Unit 403, 106A
- 1700 Greenbrier Dear Rd Unit 209, 505, 804
- 1700 Greenbrier Dear Rd
- 1930 Coleman Rd
- 2001 Coleman Rd
- 2320 Coleman Rd
- 1400 Greenbrier Dear Rd
- 1436 Nocoseka Trail
- 1436 Nocoseka Trail Unit C4,J2,J6,K4
- 1436 Nocoseka Trail Unit F6,F7,G7,L5,L8,E3,G2
- 1436 Nocoseka Trail Unit N2,N5,P4,P5,Q7,S1,S4
- 1101 Barry St
- 2300 W Jefferson St
- 484 Foxley Rd
- 924 W 49th St Unit LOT 22
- 924 W 49th St Unit LOT 04
- 708 W 62nd St
- 264 Silver Run Rd

