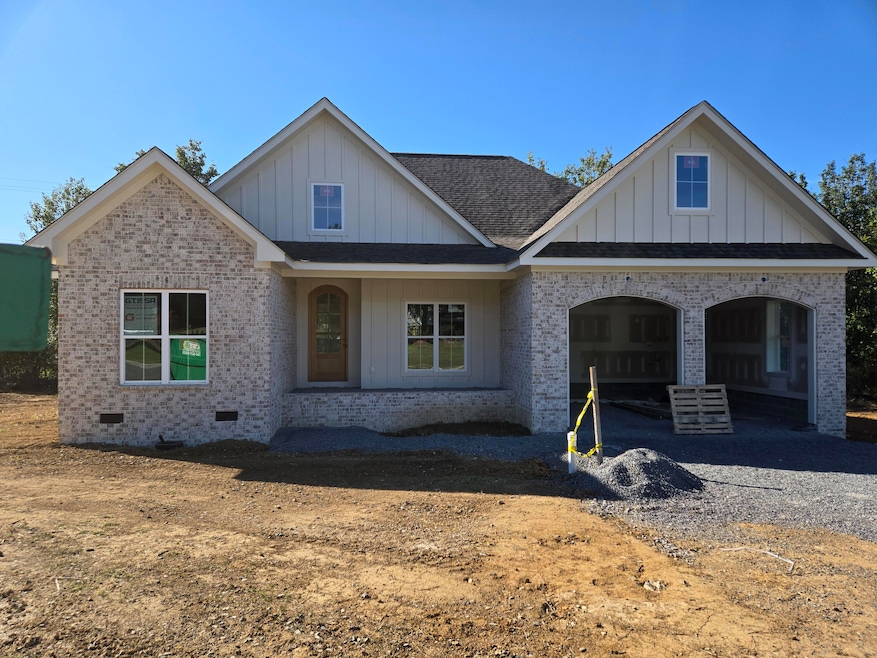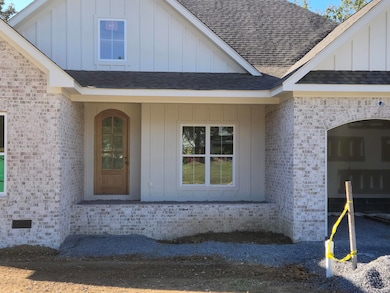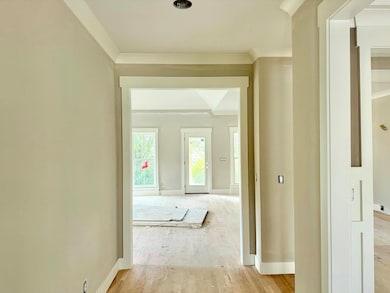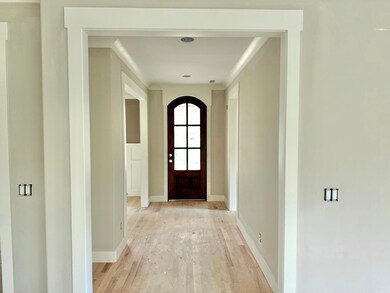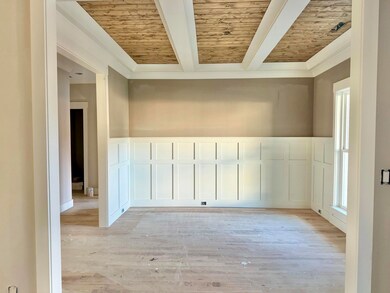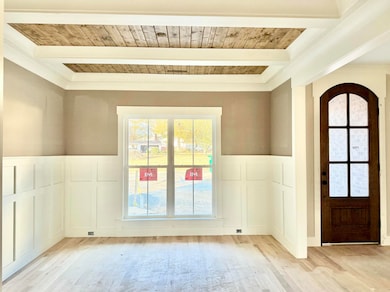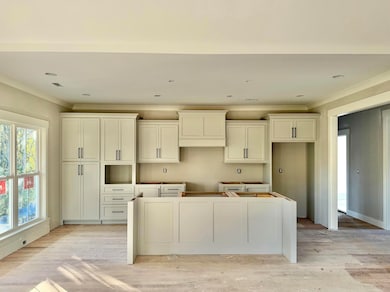28 Cobblestone Trail Chickamauga, GA 30707
Rock Spring NeighborhoodEstimated payment $2,690/month
Highlights
- New Construction
- Brick Exterior Construction
- Cooling Available
- 2 Car Attached Garage
- Crown Molding
- Enhanced Accessible Features
About This Home
**PHOTOS UPDATED 11-16** This stunning G.T. Issa Premier Home is the epitome of luxurious single-level living, perfectly designed for those who value elegance and functionality. As you step inside, you'll be greeted by real hardwood floors that add warmth and sophistication throughout the home. The crown molding and specialty ceilings enhance the aesthetic appeal, creating a sense of grandeur in every room. The kitchen is a chef's delight, featuring sleek quartz countertops and a stylish tile backsplash that combines beauty with practicality. With an abundance of windows, the home is bathed in natural light, creating a bright and inviting atmosphere. Whether you're entertaining guests or enjoying a quiet evening with family, this home offers the perfect blend of comfort and style.
Listing Agent
Better Homes and Gardens Real Estate Signature Brokers License #260454 Listed on: 06/12/2025

Home Details
Home Type
- Single Family
Year Built
- Built in 2025 | New Construction
Lot Details
- 436 Sq Ft Lot
- Lot Dimensions are 80x159
HOA Fees
- $21 Monthly HOA Fees
Parking
- 2 Car Attached Garage
- Garage Door Opener
Home Design
- Brick Exterior Construction
- Vinyl Siding
- Stone
Interior Spaces
- 1,900 Sq Ft Home
- 1-Story Property
- Crown Molding
Bedrooms and Bathrooms
- 3 Bedrooms
- 2 Full Bathrooms
Schools
- Battlefield Elementary School
- Heritage Middle School
- Heritage High School
Utilities
- Cooling Available
- Phone Available
- Cable TV Available
Additional Features
- Enhanced Accessible Features
- Bureau of Land Management Grazing Rights
Community Details
- Built by GT Issa Construction LLC
- Farming Rock Meadows Phase 2 Subdivision
Listing and Financial Details
- Assessor Parcel Number 0009a-01100-1
Map
Home Values in the Area
Average Home Value in this Area
Tax History
| Year | Tax Paid | Tax Assessment Tax Assessment Total Assessment is a certain percentage of the fair market value that is determined by local assessors to be the total taxable value of land and additions on the property. | Land | Improvement |
|---|---|---|---|---|
| 2024 | -- | $0 | $0 | $0 |
| 2023 | -- | $0 | $0 | $0 |
Property History
| Date | Event | Price | List to Sale | Price per Sq Ft |
|---|---|---|---|---|
| 08/19/2025 08/19/25 | Off Market | $424,900 | -- | -- |
| 08/18/2025 08/18/25 | For Sale | $424,900 | 0.0% | $224 / Sq Ft |
| 06/12/2025 06/12/25 | For Sale | $424,900 | -- | $224 / Sq Ft |
Source: Greater Chattanooga REALTORS®
MLS Number: 1514648
APN: 0009A-011-001
- 149 Stone Throw Ln
- 135 Stone Throw Ln
- 74 Sycamore Dr
- 269 Quartz Dr
- 283 Quartz Dr
- 190 Sycamore Dr
- 162 Bending Oak Dr
- 124 Fieldstone Commons
- 140 Fieldstone Commons
- 200 Hunting Ridge Cir
- 103 Deer Ridge Ln
- 680 Glass Mill Rd
- 918 Old Lafayette Rd
- 54 Cedar Farm Ln
- 1121 Arnold Rd
- 103 Cross St
- 661 Jill Ln
- 1476 Arnold Rd
- 788 Long Hollow Rd
- 183 Long Hollow Rd
- 324 Avenue of The Oaks
- 876 Childress Hollow Rd
- 1185 Johnson Rd Unit Johnson
- 5 Overlook Trail
- 4582 Highway N 27
- 510 Mission Ridge Rd
- 88 Brown Estates Dr
- 1418 Baggett Rd Unit 1490
- 1100 Lakeshore Dr
- 1000 Lakeshore Dr
- 3438 E Ave
- 34 And 38 E Ave
- 40 Cottage Dr
- 506a N Thomas Rd
- 3434 Boynton Dr
- 304 Fort Town Dr
- 153 Saddlebred Way
- 2212 S Cedar Ln
- 33 Phillips Dr Unit B
- 50 General Davis Rd
