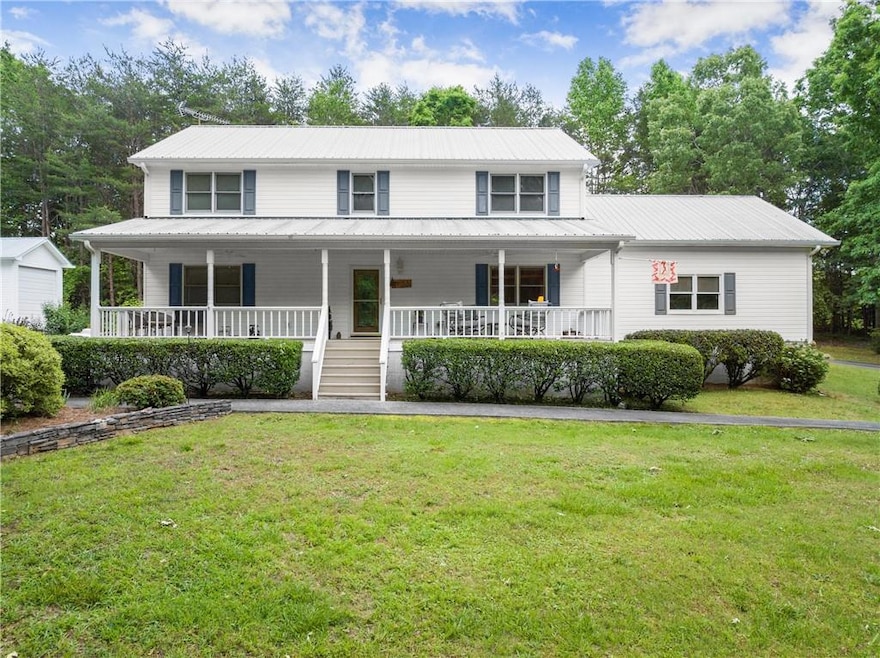
$625,000
- 4 Beds
- 3 Baths
- 4,276 Sq Ft
- 534 Friedrick Rd
- Cleveland, GA
Welcome to this Quintessential Luxury Mountain Cabin with Long Range Views in Cleveland, GA overlooking Yonah Mountain! Located just minutes from all that Cleveland has to offer, such as Downtown Historic Cleveland, Helen, and several vineyards, this Mountain Getaway offers convenience as well as privacy and peacefulness. Tucked away on a 3.3-acre mountain lot, the Yonah Mountain Views can be
Shannon Turner eXp Realty






