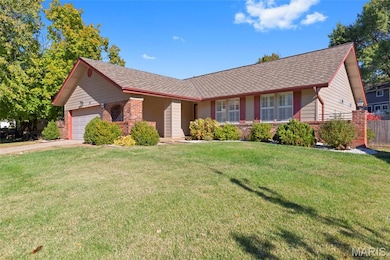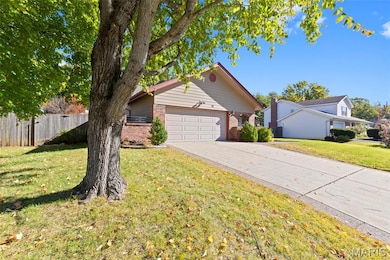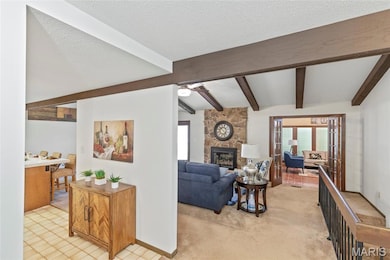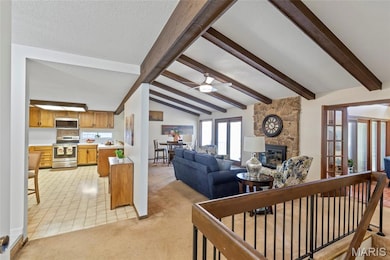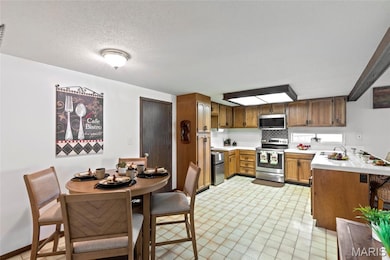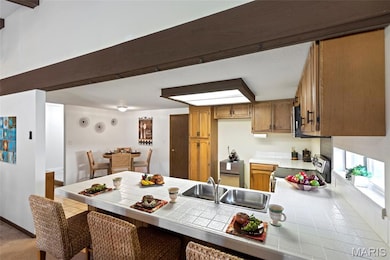28 Confederate Way Saint Charles, MO 63303
Heritage NeighborhoodEstimated payment $2,357/month
Highlights
- Open Floorplan
- Deck
- Ranch Style House
- Becky-David Elementary School Rated A
- Vaulted Ceiling
- Sun or Florida Room
About This Home
Discover comfort, character, and time capsule charm in this beautifully maintained 3-bedroom, 2-bath home, nestled on a peaceful cul-de-sac street lined with mature trees and streetlights. While not located in the cul-de-sac itself, the home enjoys a quiet setting with minimal traffic and a serene neighborhood vibe that’s hard to find in newer developments. The partial brick exterior and double front doors make moving in easy, while the covered front porch with aggregate concrete adds to the home’s curb appeal and offers a great place to relax. Inside, you’ll find a vaulted and beamed ceiling in the living room, a stunning stone-faced gas fireplace, and an adjacent vaulted atrium room filled with natural light—ideal as an exercise room, indoor garden, or peaceful retreat. The kitchen offers a functional layout with stainless steel appliances, a breakfast bar, and a cozy breakfast room—perfect for casual dining. The primary suite features a walk-in closet, a sunny sitting space, and a refreshed en suite bath with a granite vanity and soaking tub. The shower portion was removed, but the plumbing remains in the wall. Secondary bedrooms both include ceiling fans and plantation shutters, and they share a hall bath that has also been updated with granite finishes. From the living room, step through the sliding door to a composite deck overlooking a flat, fully fenced backyard framed by a 6-foot cedar privacy fence. It’s the perfect space for pets, entertaining, or simply unwinding in your own private outdoor space. The finished 2-car garage offers extra convenience and storage. The large blank canvas basement can be an all-seasons play space or designed and styled into your perfect lower-level retreat. Mechanical updates include a high-efficiency furnace and AC system installed in 2022, and Class 4 impact-resistant shingles—offering peace of mind and potential insurance savings. This home perfectly blends thoughtful updates with enduring quality and a setting that offers mature trees, neighborhood charm, and a level of peace that new construction can’t match. Come experience this rare blend of comfort, privacy, and timeless appeal—your next home might already be waiting. Francis Howell North! Don't Sleep on Your Dream Home, Sleep in It! OPEN HOUSE Cancelled. (Don't forget to change your clocks!)
Home Details
Home Type
- Single Family
Est. Annual Taxes
- $3,455
Year Built
- Built in 1978
Lot Details
- 10,607 Sq Ft Lot
- Lot Dimensions are 85x134x87x117
- Privacy Fence
- Landscaped
- Rectangular Lot
- Level Lot
- Back Yard Fenced and Front Yard
HOA Fees
- $250 One-Time Association Fee
Parking
- 2 Car Attached Garage
- Front Facing Garage
- Garage Door Opener
Home Design
- Ranch Style House
- Architectural Shingle Roof
- Concrete Perimeter Foundation
Interior Spaces
- 1,650 Sq Ft Home
- Open Floorplan
- Beamed Ceilings
- Vaulted Ceiling
- Ceiling Fan
- Gas Log Fireplace
- Stone Fireplace
- Plantation Shutters
- French Doors
- Sliding Doors
- Entrance Foyer
- Living Room with Fireplace
- Breakfast Room
- Sun or Florida Room
Kitchen
- Eat-In Kitchen
- Breakfast Bar
- Electric Range
- Microwave
- Dishwasher
- Tile Countertops
- Disposal
Flooring
- Carpet
- Linoleum
- Ceramic Tile
- Luxury Vinyl Tile
- Vinyl
Bedrooms and Bathrooms
- 3 Bedrooms
- Walk-In Closet
- 2 Full Bathrooms
- Soaking Tub
Laundry
- Sink Near Laundry
- Gas Dryer Hookup
Unfinished Basement
- Basement Fills Entire Space Under The House
- Basement Ceilings are 8 Feet High
- Laundry in Basement
- Basement Storage
Outdoor Features
- Deck
- Front Porch
Schools
- Becky-David Elem. Elementary School
- Barnwell Middle School
- Francis Howell North High School
Utilities
- Central Air
- Natural Gas Connected
Community Details
- Property has a Home Owners Association
- Association fees include common area maintenance
- Heritage Residents Association
Listing and Financial Details
- Assessor Parcel Number 3-0118-5195-00-0181.0000000
Map
Home Values in the Area
Average Home Value in this Area
Tax History
| Year | Tax Paid | Tax Assessment Tax Assessment Total Assessment is a certain percentage of the fair market value that is determined by local assessors to be the total taxable value of land and additions on the property. | Land | Improvement |
|---|---|---|---|---|
| 2025 | $3,455 | $63,484 | -- | -- |
| 2023 | $3,451 | $55,802 | $0 | $0 |
| 2022 | $2,910 | $43,545 | $0 | $0 |
| 2021 | $2,904 | $43,545 | $0 | $0 |
| 2020 | $2,769 | $40,447 | $0 | $0 |
| 2019 | $2,758 | $40,447 | $0 | $0 |
| 2018 | $2,750 | $38,503 | $0 | $0 |
| 2017 | $2,736 | $38,503 | $0 | $0 |
| 2016 | $2,381 | $33,560 | $0 | $0 |
| 2015 | $2,348 | $33,560 | $0 | $0 |
| 2014 | $2,401 | $33,273 | $0 | $0 |
Property History
| Date | Event | Price | List to Sale | Price per Sq Ft |
|---|---|---|---|---|
| 11/01/2025 11/01/25 | Pending | -- | -- | -- |
| 10/31/2025 10/31/25 | For Sale | $345,000 | -- | $209 / Sq Ft |
Source: MARIS MLS
MLS Number: MIS25072342
APN: 3-0118-5195-00-0181.0000000
- 2628 Heritage Landing
- 2617 Heritage Landing
- 1611 Burnside Ln
- 1633 Mount Vernon Dr Unit 2
- 2738 Cumberland Landing
- 1357 Hampton Rd Unit C
- 1355 Hampton Rd Unit B
- 440 Fort Saratoga
- 2609 Plantation Point Unit D
- 2605 Plantation Point Unit B
- 2617 Hampton Rd Unit C
- 2623 Hampton Rd Unit A
- 1380 Heritage Landing Unit 307
- 1380 Heritage Landing Unit 206
- 1465 Heritage Landing Unit 306
- 1465 Heritage Landing Unit 46 (410)
- 1437 Heritage Landing Unit 200
- 1488 Gettysburg Landing
- 1400 Heritage Landing #106 Landing Unit 106
- 1400 Heritage Landing Unit 103

