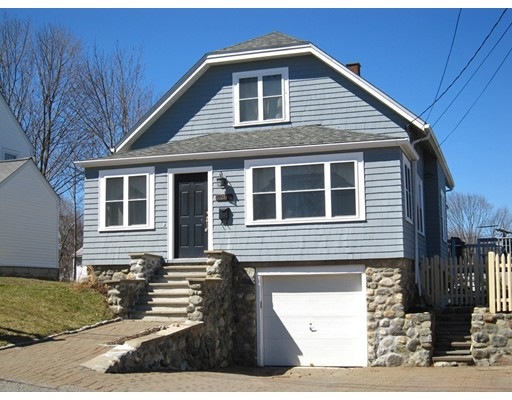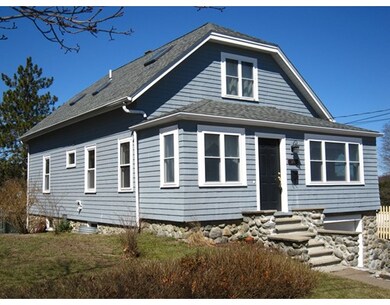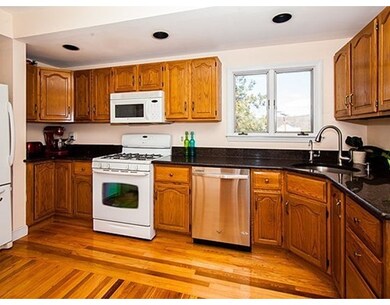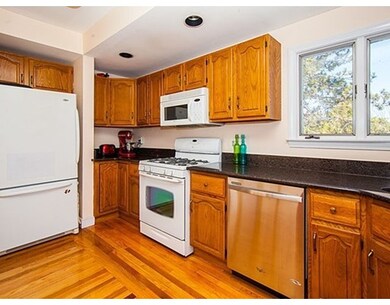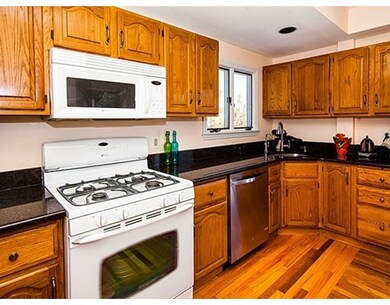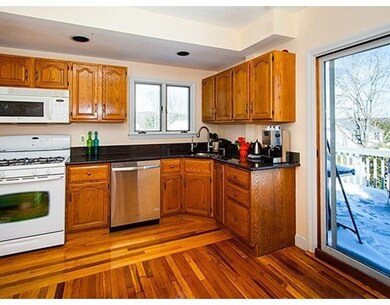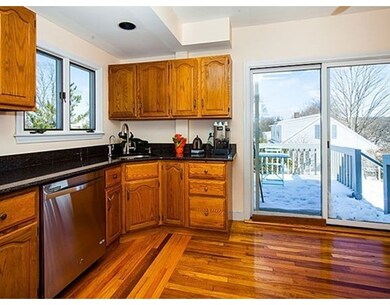
28 Copley Ave Waltham, MA 02452
North Waltham NeighborhoodAbout This Home
As of June 2017HIGHLY DESIRABLE BRIARWOOD COMMUNITY on the Belmont Line! Meticulous Bungalow Colonial featuring Gorgeous Open Floor Plan, Newer Granite Eat-In Kitchen, Large Bright Living Room Open to Dining Room with Recessed Lights throughout, 1st Floor Den & Bedroom, Newly Refinished Hardwood Floors, Relaxing Front Sunroom, Skylit Cathedral Ceiling Master Bedroom, Skylit Secondary Bedrooms, Newer Windows, Central A/C, Oversized Yard &Gardens, Side Deck, Paver Double Width Driveway, Garage, and More! Convenient to Parks, Shops, Commuter Rail, Public Transportation, Rt. 128, and Rt. 2.
Home Details
Home Type
Single Family
Est. Annual Taxes
$8,501
Year Built
1927
Lot Details
0
Listing Details
- Lot Description: Gentle Slope
- Property Type: Single Family
- Single Family Type: Detached
- Style: Colonial, Bungalow
- Other Agent: 2.50
- Lead Paint: Unknown
- Year Built Description: Actual
- Special Features: None
- Property Sub Type: Detached
- Year Built: 1927
Interior Features
- Has Basement: Yes
- Number of Rooms: 8
- Amenities: Public Transportation, Shopping, Park, Walk/Jog Trails, Medical Facility, Conservation Area, Highway Access, House of Worship, Private School, Public School, University
- Electric: Circuit Breakers
- Energy: Insulated Windows, Insulated Doors
- Flooring: Tile, Hardwood
- Basement: Full, Interior Access, Garage Access
- Bedroom 2: Second Floor, 17X8
- Bedroom 3: Second Floor, 13X8
- Bedroom 4: First Floor, 14X12
- Bathroom #1: First Floor
- Bathroom #2: Second Floor
- Kitchen: First Floor, 15X14
- Laundry Room: Basement
- Living Room: First Floor, 14X12
- Master Bedroom: Second Floor, 15X13
- Master Bedroom Description: Skylight, Ceiling - Cathedral, Closet, Flooring - Hardwood
- Dining Room: First Floor, 13X12
- No Bedrooms: 4
- Full Bathrooms: 2
- Oth1 Room Name: Den
- Oth1 Dimen: 14X13
- Oth1 Dscrp: Flooring - Hardwood
- Main Lo: K95001
- Main So: K95001
- Estimated Sq Ft: 1931.00
Exterior Features
- Construction: Frame
- Exterior: Shingles
- Exterior Features: Porch - Enclosed, Deck, Gutters, Professional Landscaping, Screens
- Foundation: Fieldstone
Garage/Parking
- Garage Parking: Under, Garage Door Opener
- Garage Spaces: 1
- Parking: Off-Street, Paved Driveway
- Parking Spaces: 3
Utilities
- Cooling Zones: 1
- Heat Zones: 2
- Hot Water: Natural Gas
- Sewer: City/Town Sewer
- Water: City/Town Water
Schools
- Elementary School: Northeast
- Middle School: Kenedy Middle
- High School: Waltham High
Lot Info
- Zoning: Res
- Acre: 0.14
- Lot Size: 6300.00
Ownership History
Purchase Details
Home Financials for this Owner
Home Financials are based on the most recent Mortgage that was taken out on this home.Purchase Details
Home Financials for this Owner
Home Financials are based on the most recent Mortgage that was taken out on this home.Similar Homes in the area
Home Values in the Area
Average Home Value in this Area
Purchase History
| Date | Type | Sale Price | Title Company |
|---|---|---|---|
| Not Resolvable | $630,000 | -- | |
| Not Resolvable | $515,000 | -- |
Mortgage History
| Date | Status | Loan Amount | Loan Type |
|---|---|---|---|
| Open | $500,000 | New Conventional | |
| Previous Owner | $410,000 | Stand Alone Refi Refinance Of Original Loan | |
| Previous Owner | $410,000 | New Conventional | |
| Previous Owner | $62,000 | No Value Available | |
| Previous Owner | $44,400 | No Value Available | |
| Previous Owner | $70,000 | No Value Available | |
| Previous Owner | $55,000 | No Value Available | |
| Previous Owner | $55,000 | No Value Available |
Property History
| Date | Event | Price | Change | Sq Ft Price |
|---|---|---|---|---|
| 06/06/2017 06/06/17 | Sold | $630,000 | +10.5% | $326 / Sq Ft |
| 04/04/2017 04/04/17 | Pending | -- | -- | -- |
| 03/30/2017 03/30/17 | For Sale | $569,900 | +10.7% | $295 / Sq Ft |
| 07/31/2014 07/31/14 | Sold | $515,000 | 0.0% | $286 / Sq Ft |
| 05/22/2014 05/22/14 | Pending | -- | -- | -- |
| 05/10/2014 05/10/14 | Off Market | $515,000 | -- | -- |
| 05/05/2014 05/05/14 | Price Changed | $519,900 | -1.9% | $289 / Sq Ft |
| 04/15/2014 04/15/14 | For Sale | $529,900 | -- | $294 / Sq Ft |
Tax History Compared to Growth
Tax History
| Year | Tax Paid | Tax Assessment Tax Assessment Total Assessment is a certain percentage of the fair market value that is determined by local assessors to be the total taxable value of land and additions on the property. | Land | Improvement |
|---|---|---|---|---|
| 2025 | $8,501 | $865,700 | $418,900 | $446,800 |
| 2024 | $8,177 | $848,200 | $399,300 | $448,900 |
| 2023 | $7,839 | $759,600 | $363,000 | $396,600 |
| 2022 | $8,179 | $734,200 | $355,700 | $378,500 |
| 2021 | $25,226 | $698,600 | $341,200 | $357,400 |
| 2020 | $7,764 | $649,700 | $319,400 | $330,300 |
| 2019 | $6,694 | $571,400 | $305,800 | $265,600 |
| 2018 | $25,237 | $511,600 | $283,100 | $228,500 |
| 2017 | $5,244 | $417,500 | $257,700 | $159,800 |
| 2016 | $4,977 | $406,600 | $246,800 | $159,800 |
| 2015 | $4,992 | $380,200 | $221,400 | $158,800 |
Agents Affiliated with this Home
-

Seller's Agent in 2017
Hans Brings
Coldwell Banker Realty - Waltham
(617) 968-0022
86 in this area
482 Total Sales
-

Seller's Agent in 2014
Dave DiGregorio Jr.
Coldwell Banker Realty - Waltham
(617) 909-7888
74 in this area
617 Total Sales
Map
Source: MLS Property Information Network (MLS PIN)
MLS Number: 72138034
APN: WALT-000037-000014-000003
- 100 Shirley Rd
- 26 Brookfield Rd
- 61 Upton Rd
- 9 Stanley Rd
- 3 Stables Way Unit 3
- 62 Summit Rd
- 52 Summit Rd Unit 7
- 582 Trapelo Rd
- 440 Forest St
- 17 Elinor Cir
- 220 Sycamore St
- 238 Sycamore St Unit 238
- 236 Sycamore St
- 34 Woodbine Rd
- 303 Marsh St
- 36 Beaver St
- 19 Burnham St Unit C2
- 155 Marguerite Ave
- 231 Beal Rd
- 1026-1028 Belmont St
