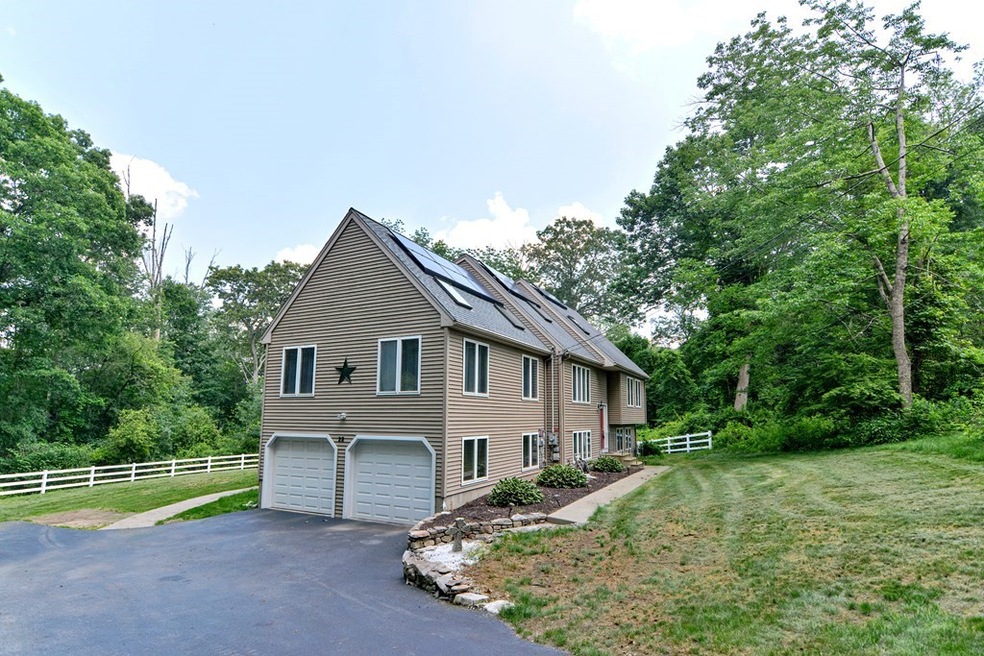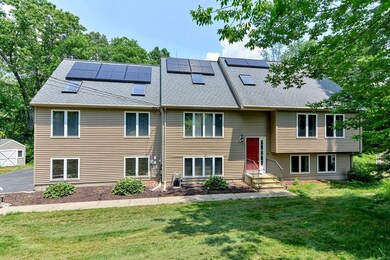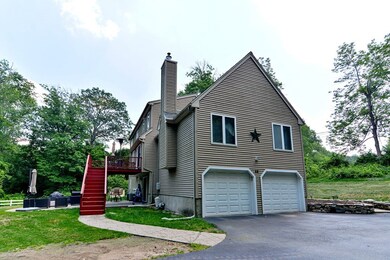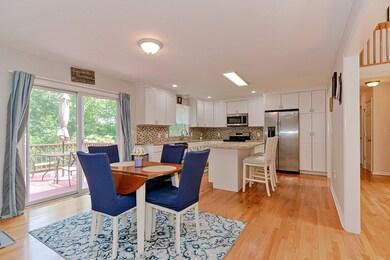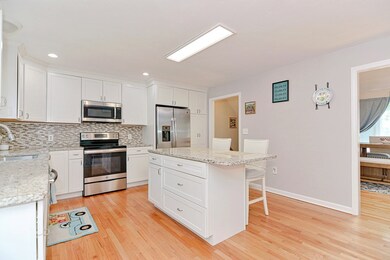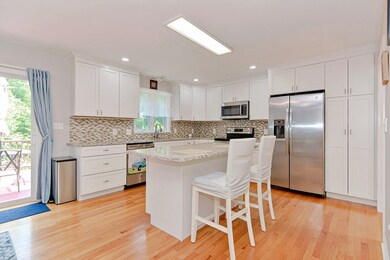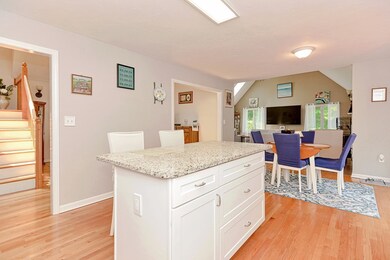
28 Corbin Rd Dudley, MA 01571
Highlights
- Golf Course Community
- Cape Cod Architecture
- Wooded Lot
- 7.68 Acre Lot
- Deck
- Cathedral Ceiling
About This Home
As of August 2023Set Back off a Country Road, this Sun Filled Contemporary is Situated on a Private Lot near Shopping and Area Amenities. This Open Floor Plan Home Boasts an Amazing Living Room with New Hardwood Flooring, Cathedral Ceiling and Pellet Stove. An Updated Kitchen with Seated Island is Open to the Large Dining Room with Skylights and has Access to the Back Deck Overlooking the Tree-lined Yard. Down the Hall are Two Good-sized Bedrooms both with Ceiling Fans and an Updated Full Bathroom. The Second Level Offers a Loft Area for Many Uses and a Secluded Master Suite with Laminate Flooring and Ful Bathroom with Double Sink Vanity and Jacuzzi Tub. The Lower Level has a Den and Another room for Office or Exercise Room. There is also Extra Finished Space Leading to the Walk-out with Access to the Stone Patio with View of the Abutting Woods. Important Features Include: Tesla Power Walls, 2nd Floor Heat System 2022, Roof 2004, Sun Run Solar Panels and Newly Paved Driveway.
Last Agent to Sell the Property
Coldwell Banker Realty - Framingham Listed on: 07/05/2023

Last Buyer's Agent
Marc Saint Clair
Saint Clair Realty
Home Details
Home Type
- Single Family
Est. Annual Taxes
- $4,844
Year Built
- Built in 2004
Lot Details
- 7.68 Acre Lot
- Fenced Yard
- Sloped Lot
- Wooded Lot
Parking
- 2 Car Attached Garage
- Tuck Under Parking
- Garage Door Opener
- Driveway
- Open Parking
- Off-Street Parking
Home Design
- Cape Cod Architecture
- Contemporary Architecture
- Frame Construction
- Shingle Roof
- Concrete Perimeter Foundation
Interior Spaces
- 3,033 Sq Ft Home
- Cathedral Ceiling
- Ceiling Fan
- Skylights
- Recessed Lighting
- 1 Fireplace
- Insulated Windows
- Sliding Doors
- Dining Area
- Home Office
- Loft
Kitchen
- Range
- Microwave
- Dishwasher
- Solid Surface Countertops
Flooring
- Wood
- Laminate
- Ceramic Tile
Bedrooms and Bathrooms
- 3 Bedrooms
- Primary bedroom located on second floor
- 2 Full Bathrooms
- Bathtub with Shower
- Linen Closet In Bathroom
Laundry
- Dryer
- Washer
Partially Finished Basement
- Walk-Out Basement
- Basement Fills Entire Space Under The House
- Interior Basement Entry
- Garage Access
- Laundry in Basement
Outdoor Features
- Deck
- Patio
- Outdoor Storage
- Rain Gutters
Location
- Property is near schools
Utilities
- Central Air
- 2 Cooling Zones
- 3 Heating Zones
- Heating System Uses Oil
- Pellet Stove burns compressed wood to generate heat
- Baseboard Heating
- 200+ Amp Service
- Private Water Source
- Private Sewer
Listing and Financial Details
- Assessor Parcel Number 3835408
Community Details
Recreation
- Golf Course Community
Additional Features
- No Home Owners Association
- Shops
Ownership History
Purchase Details
Home Financials for this Owner
Home Financials are based on the most recent Mortgage that was taken out on this home.Purchase Details
Purchase Details
Home Financials for this Owner
Home Financials are based on the most recent Mortgage that was taken out on this home.Purchase Details
Home Financials for this Owner
Home Financials are based on the most recent Mortgage that was taken out on this home.Purchase Details
Similar Homes in Dudley, MA
Home Values in the Area
Average Home Value in this Area
Purchase History
| Date | Type | Sale Price | Title Company |
|---|---|---|---|
| Quit Claim Deed | $365,000 | -- | |
| Deed | -- | -- | |
| Deed | $375,000 | -- | |
| Deed | $270,000 | -- | |
| Deed | $7,500 | -- |
Mortgage History
| Date | Status | Loan Amount | Loan Type |
|---|---|---|---|
| Open | $539,015 | Purchase Money Mortgage | |
| Closed | $335,000 | Stand Alone Refi Refinance Of Original Loan | |
| Closed | $346,750 | New Conventional | |
| Previous Owner | $324,000 | New Conventional | |
| Previous Owner | $95,000 | No Value Available | |
| Previous Owner | $300,000 | Purchase Money Mortgage | |
| Previous Owner | $75,000 | No Value Available | |
| Previous Owner | $435,000 | Purchase Money Mortgage |
Property History
| Date | Event | Price | Change | Sq Ft Price |
|---|---|---|---|---|
| 08/25/2023 08/25/23 | Sold | $559,000 | +1.6% | $184 / Sq Ft |
| 07/12/2023 07/12/23 | Pending | -- | -- | -- |
| 07/10/2023 07/10/23 | Price Changed | $550,000 | -1.8% | $181 / Sq Ft |
| 07/05/2023 07/05/23 | For Sale | $560,000 | +53.4% | $185 / Sq Ft |
| 07/14/2017 07/14/17 | Sold | $365,000 | -1.3% | $123 / Sq Ft |
| 06/01/2017 06/01/17 | Pending | -- | -- | -- |
| 05/11/2017 05/11/17 | Price Changed | $369,900 | -1.3% | $124 / Sq Ft |
| 04/28/2017 04/28/17 | For Sale | $374,900 | +4.1% | $126 / Sq Ft |
| 05/16/2016 05/16/16 | Sold | $360,000 | 0.0% | $107 / Sq Ft |
| 03/26/2016 03/26/16 | Pending | -- | -- | -- |
| 02/08/2016 02/08/16 | For Sale | $359,900 | -- | $107 / Sq Ft |
Tax History Compared to Growth
Tax History
| Year | Tax Paid | Tax Assessment Tax Assessment Total Assessment is a certain percentage of the fair market value that is determined by local assessors to be the total taxable value of land and additions on the property. | Land | Improvement |
|---|---|---|---|---|
| 2025 | $59 | $560,600 | $91,700 | $468,900 |
| 2024 | $5,570 | $531,500 | $91,700 | $439,800 |
| 2023 | $4,844 | $476,800 | $81,500 | $395,300 |
| 2022 | $5,075 | $433,800 | $79,900 | $353,900 |
| 2021 | $4,898 | $398,200 | $76,800 | $321,400 |
| 2020 | $4,888 | $374,300 | $73,600 | $300,700 |
| 2019 | $4,941 | $366,000 | $73,600 | $292,400 |
| 2018 | $4,116 | $350,900 | $73,600 | $277,300 |
| 2017 | $4,042 | $338,500 | $73,600 | $264,900 |
| 2016 | $4,001 | $328,500 | $70,500 | $258,000 |
| 2015 | $3,938 | $321,200 | $70,500 | $250,700 |
Agents Affiliated with this Home
-
Lisa Paulette

Seller's Agent in 2023
Lisa Paulette
Coldwell Banker Realty - Framingham
(617) 967-5890
1 in this area
124 Total Sales
-
M
Buyer's Agent in 2023
Marc Saint Clair
Saint Clair Realty
-
Jared Meehan

Seller's Agent in 2017
Jared Meehan
RE/MAX
(508) 561-0249
27 in this area
303 Total Sales
-
B
Buyer's Agent in 2017
Barbara Rappaport Scardino
Suburban Lifestyle Real Estate
-
Cynthia Dubois

Seller's Agent in 2016
Cynthia Dubois
Central Mass Realty
(508) 769-9184
2 in this area
20 Total Sales
-
Jo-Ann Szymczak

Buyer's Agent in 2016
Jo-Ann Szymczak
Re/Max Vision
(774) 230-5044
41 in this area
106 Total Sales
Map
Source: MLS Property Information Network (MLS PIN)
MLS Number: 73131918
APN: DUDL-000109-000000-000012
- 1 Corbin Rd
- 337 Mason Road Extension
- 300 Mason Road Extension
- 20 Brentwood Dr
- Lot 1 Mason Road Extension
- 2 Britlees Way
- 68 Dresser Hill Number 2 Rd
- 9 Susan Dr
- 24 Jesse Rd
- 8 Sawmill Rd
- Lots 1+16 Pierpont Rd
- 11 Pineview Rd
- 58 Lakeview Ave
- 8 Sunrise Shores E
- 181 Dresser Hill Rd Unit + 2 lots
- 264 Dresser Hill Rd
- 72 Flaxfield Rd
- 0 Hayden Pond Rd
- 11 Lempicki Rd
- 14 Elizabeth St
