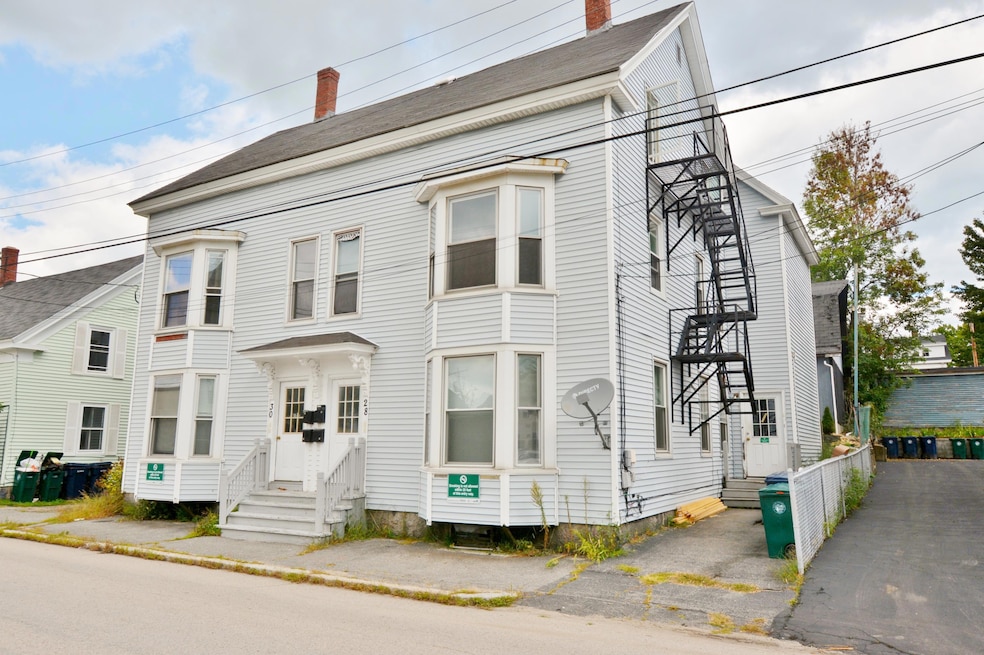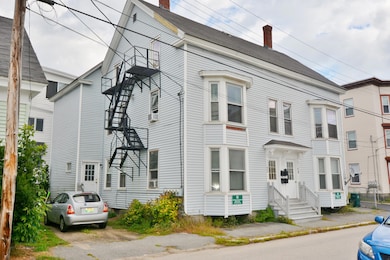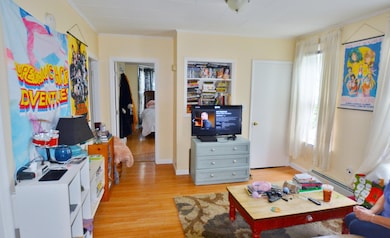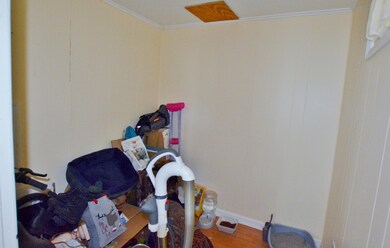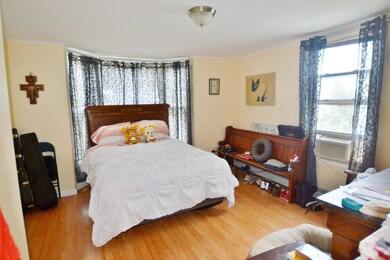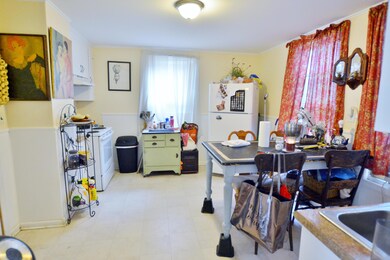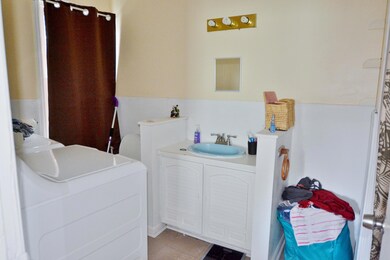28 Cutts St Biddeford, ME 04005
Downtown Biddeford NeighborhoodEstimated payment $4,753/month
Highlights
- Colonial Architecture
- Wood Flooring
- No HOA
- Property is near public transit
- Main Floor Bedroom
- Double Pane Windows
About This Home
Start Building Wealth with Just 3.5% Down! Perfect FHA-Friendly 4-Unit in Downtown Biddeford!! Ready to stop renting and start investing in your future? This is your chance to become a homeowner and landlord with as little as 3.5% down using FHA financing! Located just steps from the vibrant heart of downtown Biddeford, this 4-unit multifamily is the ultimate house-hack opportunity. Live in one unit and let the rent from the other three units help pay your mortgage, resulting in lower monthly costs and the ability to build equity from day one. Each unit offers easy layouts and strong existing tenancy, with room to boost income over time through updates and/or rent increases. Off-street parking adds convenience and extra value in a neighborhood where parking is a premium. Walk to top-rated restaurants, local breweries, cafes, shops, and the scenic Saco River. Biddeford is one of Maine's fastest-growing cities, regularly landing on national 'best places to live' lists thanks to its thriving downtown, coastal charm, and rising property values. Whether you're just getting started in real estate or looking for your first owner-occupied investment, this property checks all the boxes: low down payment, great location, strong rental income, and long-term upside. Opportunities like this don't last, so schedule your private showing today and take the first step toward financial freedom!
Property Details
Home Type
- Multi-Family
Est. Annual Taxes
- $6,665
Year Built
- Built in 1925
Lot Details
- 3,049 Sq Ft Lot
- Level Lot
Home Design
- Colonial Architecture
- Stone Foundation
- Wood Frame Construction
- Pitched Roof
- Shingle Roof
- Composition Roof
- Vinyl Siding
Interior Spaces
- 4,100 Sq Ft Home
- 3-Story Property
- Double Pane Windows
Flooring
- Wood
- Carpet
- Vinyl
Bedrooms and Bathrooms
- Main Floor Bedroom
- 4 Full Bathrooms
- Bathtub
- Shower Only
Unfinished Basement
- Partial Basement
- Interior Basement Entry
Parking
- Driveway
- Paved Parking
- On-Site Parking
- Off-Site Parking
Location
- Property is near public transit
- City Lot
Utilities
- No Cooling
- Forced Air Zoned Heating System
- Heating System Uses Oil
- Baseboard Heating
- Hot Water Heating System
- Natural Gas Not Available
- Electric Water Heater
- Internet Available
- Cable TV Available
Listing and Financial Details
- Tax Lot 53
- Assessor Parcel Number BIDD-000038-000000-000053
Community Details
Overview
- No Home Owners Association
- 4 Units
Building Details
- Operating Expense $22,497
- Gross Income $79,200
Map
Home Values in the Area
Average Home Value in this Area
Property History
| Date | Event | Price | List to Sale | Price per Sq Ft | Prior Sale |
|---|---|---|---|---|---|
| 10/17/2025 10/17/25 | Price Changed | $795,000 | -3.6% | $194 / Sq Ft | |
| 08/19/2025 08/19/25 | Price Changed | $824,900 | -2.9% | $201 / Sq Ft | |
| 07/21/2025 07/21/25 | Price Changed | $849,900 | -5.0% | $207 / Sq Ft | |
| 06/16/2025 06/16/25 | For Sale | $895,000 | +32.6% | $218 / Sq Ft | |
| 05/31/2022 05/31/22 | Sold | $675,000 | -0.7% | $165 / Sq Ft | View Prior Sale |
| 04/30/2022 04/30/22 | Pending | -- | -- | -- | |
| 04/30/2022 04/30/22 | For Sale | $679,900 | +345.8% | $166 / Sq Ft | |
| 07/15/2016 07/15/16 | Sold | $152,500 | -12.1% | $37 / Sq Ft | View Prior Sale |
| 06/29/2016 06/29/16 | Pending | -- | -- | -- | |
| 05/04/2016 05/04/16 | For Sale | $173,500 | -- | $42 / Sq Ft |
Source: Maine Listings
MLS Number: 1626879
- 391 Main St
- 4 Kossuth St
- 38 South St
- 227 Elm St
- 21 Wentworth St
- 39 Green St
- 20 Hooper St
- 38 Jefferson St
- 128 Alfred St
- 109 Alfred Rd
- 6 Maple St
- 20 Upper Falls Rd Unit 501
- 20 Upper Falls Rd Unit 403
- 26 Upper Falls Rd Unit 107
- 26 Upper Falls Rd Unit 108
- 2 Main St Unit 17-506
- 2 Main St Unit 15-310
- 2 Main St Unit 18-420
- 2 Main St Unit 17-410
- 2 Main St Unit 17-508
- 181 Elm St Unit 102
- 41 Crescent St Unit 41 Crescent st unit 2
- 20 Crescent St Unit 2
- 264 Elm St Unit 1
- 264 Elm St Unit 1
- 1 Upper Falls Rd
- 1 Summer St
- 51 Laconia St
- 484 Main St Unit 101 PrivateEntrance
- 94 Graham St Unit 301
- 14 Gooch St
- 110 Graham St Unit 110GrahamStreet2ndfl
- 29 Main St Unit 2
- 241 Alfred St Unit 10
- 111 Summer St Unit 3
- 40 Water St
- 100 Main St
- 87 Pool St Unit 301
- 5A Caryn Dr
- 156 Main St Unit 8
