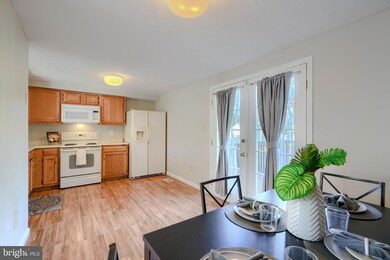
28 Dallington Ct Perry Hall, MD 21128
Highlights
- Colonial Architecture
- Deck
- Laundry Room
- Perry Hall High School Rated A-
- Living Room
- En-Suite Primary Bedroom
About This Home
As of April 2025Offer Deadline: Seller kindly requests final and best offers by 10am, Monday, March 31, 2025. Welcome to 28 Dallington Court, nestled in the heart of Perry Hall. Enter this chic home through the sun-drenched living room. Updated luxury vinyl plank flooring carries throughout the main level, continuing into the kitchen and dining area. French Doors off of the kitchen open to a deck and rear fenced yard, perfect for unwinding or backyard get togethers. Downstairs to the fully finished basement, a warm and welcoming club room await, with a full bath and laundry/utility room. Upstairs on second floor, you'll find 3 bedrooms and one shared hall bathroom. The front-facing primary bedroom is spacious and offers an expansive closet to house your wardrobe! Less than 5 minutes from some of the areas hottest dining and entertainment options, including The Avenue at White Marsh, Honeygo Regional and Angel Parks and Honeygo Village Shopping Center. Superbly convenient to I95, I695 and Route 43! Schedule your showing TODAY!!
Townhouse Details
Home Type
- Townhome
Est. Annual Taxes
- $2,760
Year Built
- Built in 1987
Lot Details
- 2,090 Sq Ft Lot
- Back Yard Fenced
HOA Fees
- $15 Monthly HOA Fees
Parking
- On-Street Parking
Home Design
- Colonial Architecture
- Slab Foundation
- Frame Construction
Interior Spaces
- Property has 2 Levels
- Living Room
- Dining Room
- Finished Basement
- Laundry in Basement
- Laundry Room
Bedrooms and Bathrooms
- 3 Bedrooms
- En-Suite Primary Bedroom
Outdoor Features
- Deck
Schools
- Joppa View Elementary School
- Perry Hall Middle School
- Perry Hall High School
Utilities
- Central Air
- Heat Pump System
- Electric Water Heater
Community Details
- Featherhill Subdivision
Listing and Financial Details
- Tax Lot 14
- Assessor Parcel Number 04112000008776
Ownership History
Purchase Details
Home Financials for this Owner
Home Financials are based on the most recent Mortgage that was taken out on this home.Purchase Details
Home Financials for this Owner
Home Financials are based on the most recent Mortgage that was taken out on this home.Purchase Details
Purchase Details
Similar Homes in the area
Home Values in the Area
Average Home Value in this Area
Purchase History
| Date | Type | Sale Price | Title Company |
|---|---|---|---|
| Deed | $310,000 | Old Republic National Title In | |
| Deed | $310,000 | Old Republic National Title In | |
| Deed | $212,000 | Goldstar Title Co | |
| Deed | $93,500 | -- | |
| Deed | $77,500 | -- |
Mortgage History
| Date | Status | Loan Amount | Loan Type |
|---|---|---|---|
| Open | $248,000 | New Conventional | |
| Closed | $248,000 | New Conventional | |
| Previous Owner | $200,500 | New Conventional | |
| Previous Owner | $201,400 | Purchase Money Mortgage | |
| Previous Owner | $73,200 | Stand Alone Second |
Property History
| Date | Event | Price | Change | Sq Ft Price |
|---|---|---|---|---|
| 04/29/2025 04/29/25 | Sold | $310,000 | +5.1% | $189 / Sq Ft |
| 03/31/2025 03/31/25 | Pending | -- | -- | -- |
| 03/28/2025 03/28/25 | For Sale | $294,900 | +39.1% | $180 / Sq Ft |
| 06/09/2017 06/09/17 | Sold | $212,000 | +1.0% | $186 / Sq Ft |
| 05/05/2017 05/05/17 | Pending | -- | -- | -- |
| 04/30/2017 04/30/17 | For Sale | $210,000 | -- | $184 / Sq Ft |
Tax History Compared to Growth
Tax History
| Year | Tax Paid | Tax Assessment Tax Assessment Total Assessment is a certain percentage of the fair market value that is determined by local assessors to be the total taxable value of land and additions on the property. | Land | Improvement |
|---|---|---|---|---|
| 2025 | $3,440 | $243,967 | -- | -- |
| 2024 | $3,440 | $227,733 | $0 | $0 |
| 2023 | $1,636 | $211,500 | $64,000 | $147,500 |
| 2022 | $3,137 | $208,567 | $0 | $0 |
| 2021 | $3,012 | $205,633 | $0 | $0 |
| 2020 | $3,012 | $202,700 | $64,000 | $138,700 |
| 2019 | $2,754 | $193,800 | $0 | $0 |
| 2018 | $2,707 | $184,900 | $0 | $0 |
| 2017 | $1,194 | $176,000 | $0 | $0 |
| 2016 | $1,965 | $172,467 | $0 | $0 |
| 2015 | $1,965 | $168,933 | $0 | $0 |
| 2014 | $1,965 | $165,400 | $0 | $0 |
Agents Affiliated with this Home
-
G
Seller's Agent in 2025
Graham Burch
Cummings & Co Realtors
-
J
Buyer's Agent in 2025
John Bailey
Cummings & Co Realtors
-
K
Seller's Agent in 2017
Kim Johnson
BHHS PenFed (actual)
-
B
Buyer's Agent in 2017
Buddy Redmer
Keller Williams Gateway LLC
Map
Source: Bright MLS
MLS Number: MDBC2122010
APN: 11-2000008776
- 15 Dallington Ct
- 35 Shrewsbury Ct
- 7 Chatterly Ct
- 4913 Tartan Hill Rd
- 5117 Clifford Rd
- 3 Ayr Ct
- 8816 Dove Dr
- 8822 Dove Dr
- 20 Burbage Ct
- 8633 Saxon Cir
- 16 Ayr Ct
- 0 Silver Spring Rd
- 9001 Quail Run Dr
- 83 Millwheel Ct
- 9 Millbridge Ct
- 9101 Transoms Rd
- 10 Kilkea Ct
- 6 Crosswall Ct
- 8505 Castlemill Cir
- 8601 Castlemill Cir






