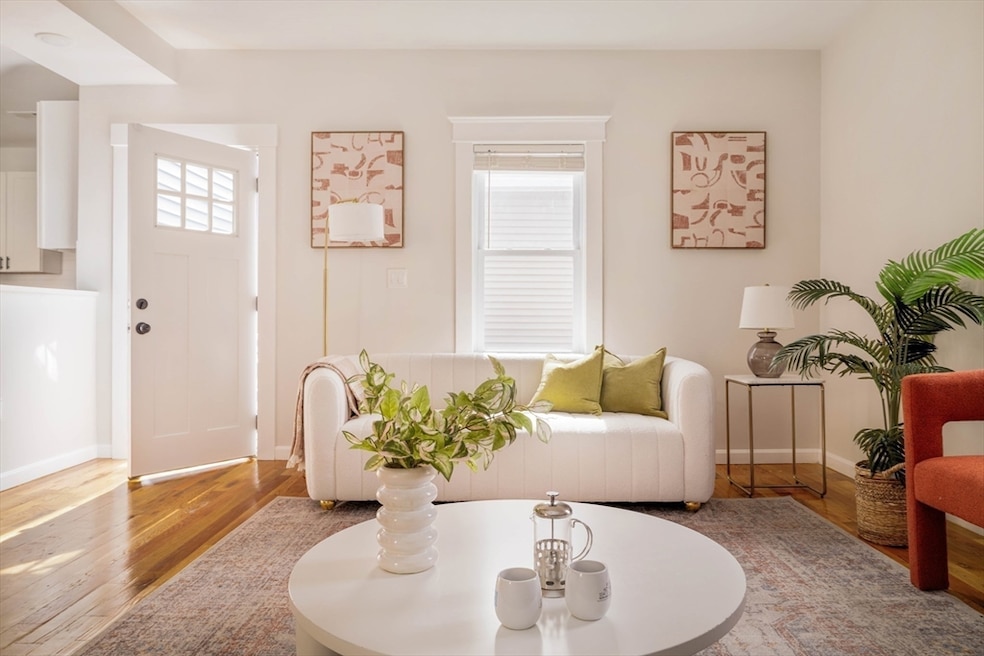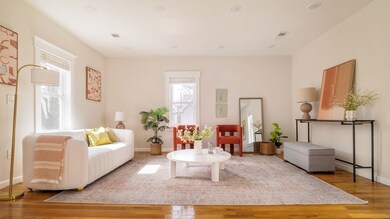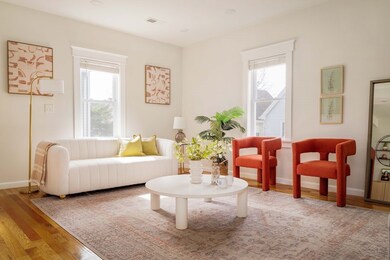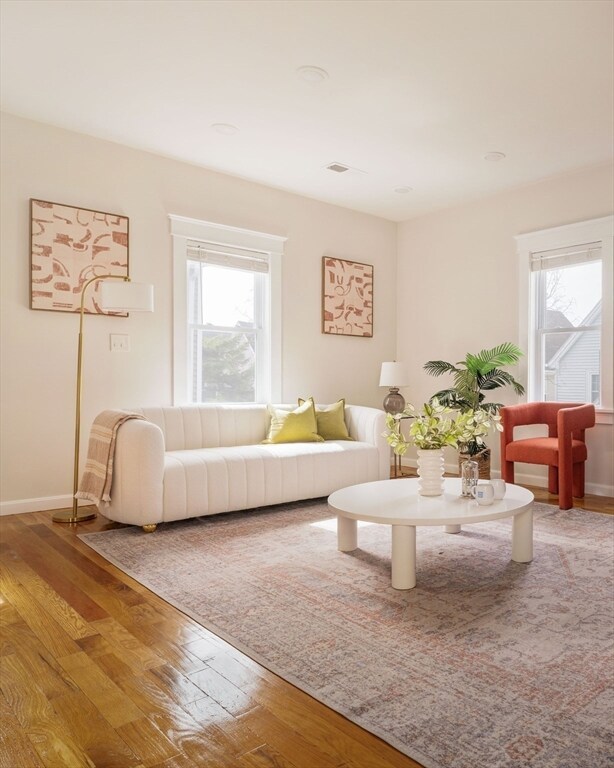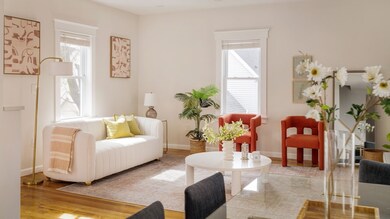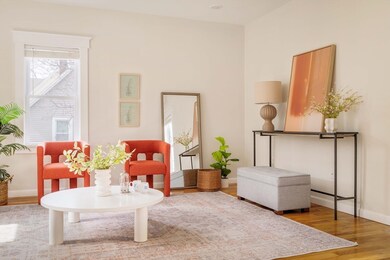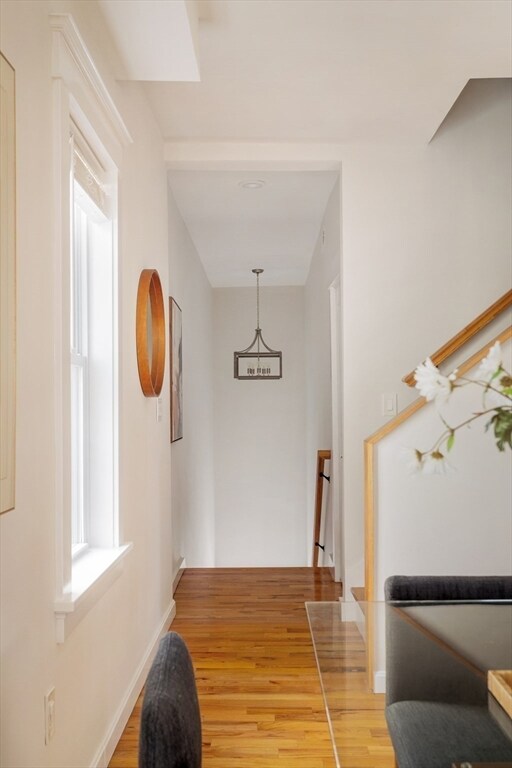
28 Dana St Unit 2 Somerville, MA 02145
Winter Hill NeighborhoodHighlights
- Golf Course Community
- Medical Services
- Open Floorplan
- Somerville High School Rated A-
- No Units Above
- 1-minute walk to Deanna Cremin Playground
About This Home
As of May 2025Welcome to 28 Dana St #2, a stunning two-level penthouse nestled in vibrant Somerville. This modern and elegant condo, thoughtfully renovated in 2019, offers 1,793 sq ft of luxurious living space with high ceilings and gleaming hardwood floors. Step inside to discover a spacious open layout with three generously sized bedrooms and two modern bathrooms. The open-concept design seamlessly integrates the living, dining, and kitchen areas, creating a perfect environment for both relaxation and entertainment. Enjoy the haven created by the top floor primary suite, and the convenience of in-unit laundry, central air and parking. The private backyard space is perfect for enjoying peaceful moments or hosting gatherings. Close to multiple MBTA stations, Sarma, Winter Hill Brewing, Assembly Row, the Mystic River, I-93, and lots more! Offers, if any, are due Tuesday, April 1st at 12pm.
Property Details
Home Type
- Condominium
Est. Annual Taxes
- $8,676
Year Built
- Built in 1910
Lot Details
- No Units Above
- Fenced Yard
- Security Fence
Home Design
- Frame Construction
- Batts Insulation
- Foam Insulation
- Shingle Roof
- Rubber Roof
Interior Spaces
- 1,793 Sq Ft Home
- 2-Story Property
- Open Floorplan
- Insulated Windows
- Basement
Kitchen
- Range
- Microwave
- Dishwasher
- Stainless Steel Appliances
- Solid Surface Countertops
- Disposal
Flooring
- Wood
- Ceramic Tile
Bedrooms and Bathrooms
- 3 Bedrooms
- Primary bedroom located on third floor
- Walk-In Closet
- 2 Full Bathrooms
- Dual Vanity Sinks in Primary Bathroom
- Soaking Tub
- Bathtub Includes Tile Surround
- Separate Shower
- Linen Closet In Bathroom
Laundry
- Laundry on upper level
- Dryer
- Washer
Parking
- 1 Car Parking Space
- Tandem Parking
- Paved Parking
- Open Parking
- Off-Street Parking
Location
- Property is near public transit
- Property is near schools
Utilities
- Forced Air Heating and Cooling System
- 1 Cooling Zone
- 1 Heating Zone
- Heating System Uses Natural Gas
- 100 Amp Service
Additional Features
- Energy-Efficient Thermostat
- Deck
Listing and Financial Details
- Assessor Parcel Number 5122379
Community Details
Overview
- Association fees include water, sewer, insurance
- 2 Units
Amenities
- Medical Services
- Shops
- Coin Laundry
Recreation
- Golf Course Community
- Tennis Courts
- Park
- Jogging Path
- Bike Trail
Pet Policy
- Call for details about the types of pets allowed
Ownership History
Purchase Details
Home Financials for this Owner
Home Financials are based on the most recent Mortgage that was taken out on this home.Similar Homes in Somerville, MA
Home Values in the Area
Average Home Value in this Area
Purchase History
| Date | Type | Sale Price | Title Company |
|---|---|---|---|
| Condominium Deed | $940,000 | None Available | |
| Condominium Deed | $940,000 | None Available |
Mortgage History
| Date | Status | Loan Amount | Loan Type |
|---|---|---|---|
| Open | $540,000 | Purchase Money Mortgage | |
| Closed | $540,000 | Purchase Money Mortgage | |
| Previous Owner | $625,000 | New Conventional |
Property History
| Date | Event | Price | Change | Sq Ft Price |
|---|---|---|---|---|
| 05/07/2025 05/07/25 | Sold | $940,000 | +4.4% | $524 / Sq Ft |
| 04/02/2025 04/02/25 | Pending | -- | -- | -- |
| 03/24/2025 03/24/25 | For Sale | $900,000 | +17.6% | $502 / Sq Ft |
| 11/08/2019 11/08/19 | Sold | $765,000 | -0.5% | $454 / Sq Ft |
| 08/07/2019 08/07/19 | Pending | -- | -- | -- |
| 07/31/2019 07/31/19 | Price Changed | $769,000 | -1.3% | $456 / Sq Ft |
| 07/09/2019 07/09/19 | Price Changed | $779,000 | -2.5% | $462 / Sq Ft |
| 06/05/2019 06/05/19 | For Sale | $799,000 | -- | $474 / Sq Ft |
Tax History Compared to Growth
Tax History
| Year | Tax Paid | Tax Assessment Tax Assessment Total Assessment is a certain percentage of the fair market value that is determined by local assessors to be the total taxable value of land and additions on the property. | Land | Improvement |
|---|---|---|---|---|
| 2025 | $8,628 | $790,800 | $0 | $790,800 |
| 2024 | $8,154 | $775,100 | $0 | $775,100 |
| 2023 | $8,289 | $801,600 | $0 | $801,600 |
| 2022 | $7,855 | $771,600 | $0 | $771,600 |
| 2021 | $7,695 | $755,200 | $0 | $755,200 |
Agents Affiliated with this Home
-
L
Seller's Agent in 2025
Lisa Drapkin
Compass
-
A
Seller Co-Listing Agent in 2025
Amy Lam
Compass
-
M
Seller Co-Listing Agent in 2025
Mona Chen
Compass
-
E
Buyer's Agent in 2025
Erica Yang
Coldwell Banker Realty - Lexington
-
L
Seller's Agent in 2019
Liz & Ellie Real Estate
Compass
-
M
Buyer's Agent in 2019
Madeline Petrini
Coldwell Banker Realty - Boston
Map
Source: MLS Property Information Network (MLS PIN)
MLS Number: 73349487
APN: SOME M:78 B:E L:5 U:2
- 52 Bonair St
- 59 Bonair St
- 192 Pearl St
- 11 Macarthur St Unit A
- 11 Macarthur St Unit B
- 102 Gilman St
- 24 Jackson Rd Unit 1
- 25 Cross St Unit 4
- 39 Gilman St
- 45 Sargent Ave
- 232 Pearl St
- 20R Cross St Unit 3
- 84 Cross St
- 7 Mortimer Place Unit 6
- 280 Broadway Unit 5
- 6 Mortimer Place
- 13 Sargent Ave Unit 1
- 7 Stickney Ave
- 58 Oliver St Unit 2
- 10 Stickney Ave
