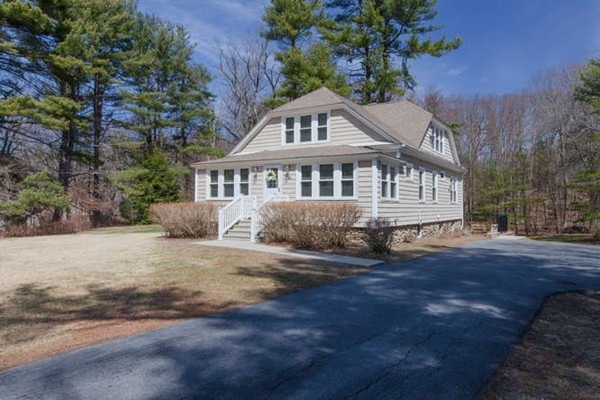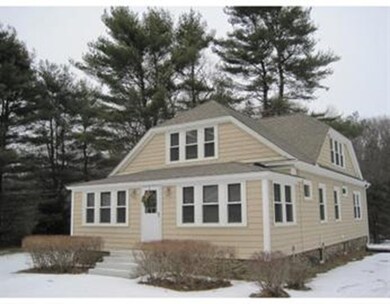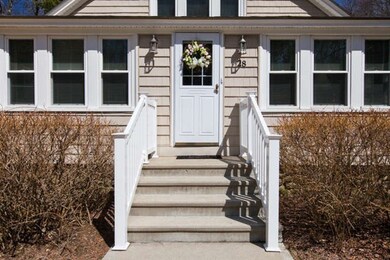
28 Davis St Douglas, MA 01516
Highlights
- Wood Flooring
- Heating System Uses Steam
- Storage Shed
- Enclosed Patio or Porch
About This Home
As of April 2019All the charm of yesteryear, with the modern upgrades! This lovely family home has tongue and groove woodwork! Upgrades include Cedar Impression siding, windows, roof, fully insulated! Updated boiler and Hot Water Heater, house rewired w/200 amp service, Recent kitchen and bath remodel, fenced concrete patio, heated sunroom, First floor plan with numerous possibilities, living room open to dining area, 2 bedrooms on first floor (one currently being used as the dining room), As you walk up the open hardwood staircase you are welcomed by a wonderful 10 x 12 foyer/sitting area/office, plus 3 bedrooms! So many possibilities with all this space and closets aplenty! Large, private wooded yard!
Last Agent to Sell the Property
Diane DeSantis
McParland Realty License #453002000 Listed on: 04/11/2018
Home Details
Home Type
- Single Family
Est. Annual Taxes
- $52
Year Built
- Built in 1920
Lot Details
- Property is zoned VR
Kitchen
- Range
- Dishwasher
Flooring
- Wood
- Tile
Outdoor Features
- Enclosed Patio or Porch
- Storage Shed
Utilities
- Heating System Uses Steam
- Heating System Uses Oil
- Water Holding Tank
Additional Features
- Basement
Ownership History
Purchase Details
Home Financials for this Owner
Home Financials are based on the most recent Mortgage that was taken out on this home.Purchase Details
Home Financials for this Owner
Home Financials are based on the most recent Mortgage that was taken out on this home.Purchase Details
Home Financials for this Owner
Home Financials are based on the most recent Mortgage that was taken out on this home.Purchase Details
Similar Homes in Douglas, MA
Home Values in the Area
Average Home Value in this Area
Purchase History
| Date | Type | Sale Price | Title Company |
|---|---|---|---|
| Not Resolvable | $302,000 | -- | |
| Not Resolvable | $295,000 | -- | |
| Deed | $250,050 | -- | |
| Deed | -- | -- |
Mortgage History
| Date | Status | Loan Amount | Loan Type |
|---|---|---|---|
| Open | $282,300 | Stand Alone Refi Refinance Of Original Loan | |
| Closed | $286,900 | New Conventional | |
| Previous Owner | $236,000 | New Conventional | |
| Previous Owner | $192,000 | Stand Alone Refi Refinance Of Original Loan | |
| Previous Owner | $200,040 | Purchase Money Mortgage |
Property History
| Date | Event | Price | Change | Sq Ft Price |
|---|---|---|---|---|
| 04/25/2019 04/25/19 | Sold | $302,000 | -2.5% | $138 / Sq Ft |
| 03/07/2019 03/07/19 | Pending | -- | -- | -- |
| 02/27/2019 02/27/19 | Price Changed | $309,900 | -3.1% | $142 / Sq Ft |
| 02/13/2019 02/13/19 | For Sale | $319,900 | +8.4% | $146 / Sq Ft |
| 06/26/2018 06/26/18 | Sold | $295,000 | -1.3% | $135 / Sq Ft |
| 05/12/2018 05/12/18 | Pending | -- | -- | -- |
| 04/29/2018 04/29/18 | Price Changed | $299,000 | -2.0% | $137 / Sq Ft |
| 04/25/2018 04/25/18 | Price Changed | $305,000 | -4.4% | $140 / Sq Ft |
| 04/11/2018 04/11/18 | For Sale | $319,000 | -- | $146 / Sq Ft |
Tax History Compared to Growth
Tax History
| Year | Tax Paid | Tax Assessment Tax Assessment Total Assessment is a certain percentage of the fair market value that is determined by local assessors to be the total taxable value of land and additions on the property. | Land | Improvement |
|---|---|---|---|---|
| 2025 | $52 | $392,500 | $83,000 | $309,500 |
| 2024 | $5,094 | $376,800 | $75,400 | $301,400 |
| 2023 | $4,947 | $344,500 | $75,400 | $269,100 |
| 2022 | $4,850 | $296,800 | $69,700 | $227,100 |
| 2021 | $4,670 | $279,300 | $66,400 | $212,900 |
| 2020 | $4,537 | $267,200 | $66,400 | $200,800 |
| 2019 | $4,352 | $248,700 | $66,400 | $182,300 |
| 2018 | $3,868 | $240,700 | $66,400 | $174,300 |
| 2017 | $3,757 | $224,700 | $71,000 | $153,700 |
| 2016 | $3,677 | $218,600 | $71,000 | $147,600 |
| 2015 | $3,598 | $218,600 | $71,000 | $147,600 |
Agents Affiliated with this Home
-
J
Seller's Agent in 2019
Janet Dolber
DeVries Dolber Realty, LLC
(508) 887-5136
58 Total Sales
-
R
Seller Co-Listing Agent in 2019
Rachel Babbitt
Berkshire Hathaway HomeServices N.E. Prime Properties
-
M
Buyer's Agent in 2019
Michael Mita
RE/MAX
-
D
Seller's Agent in 2018
Diane DeSantis
McParland Realty
Map
Source: MLS Property Information Network (MLS PIN)
MLS Number: 72307181
APN: DOUG-000164-000005
- 451 NE Main St Unit 451
- 2 White Ct
- 3 White Ct
- 4 Martin Rd
- 48 North St
- 229 Main St
- 189 Main St
- 153 Davis St
- 1 Compass Point Dr Unit 55
- 27 Nautical Way Unit 104
- 56 Yew St
- 182 Williams St
- 0 Yew St Unit 73304926
- 296 Yew St
- 22 Potter Rd
- 190 Whitins Rd
- 179 Whitins Rd
- 0 White Ct (Lot 3 - Left Side)
- 1 White Ct
- 0 Yew St White Ct (Lot 1) Unit 73304928






