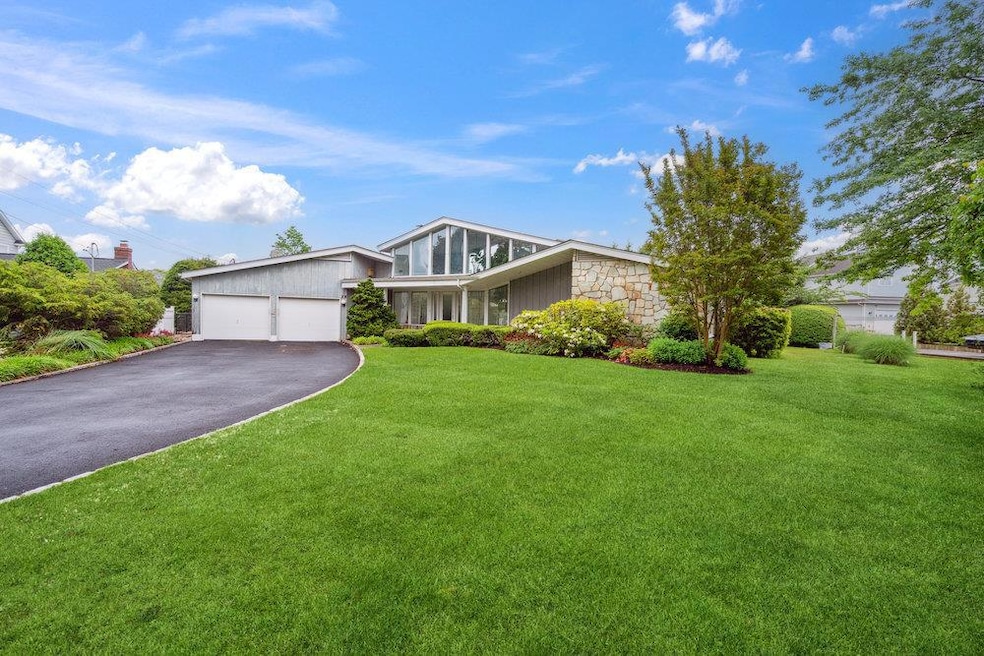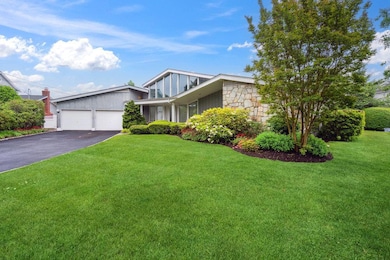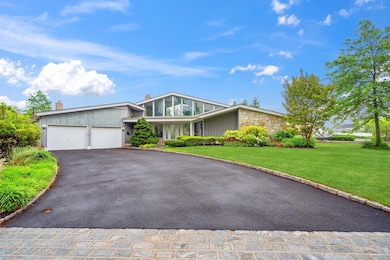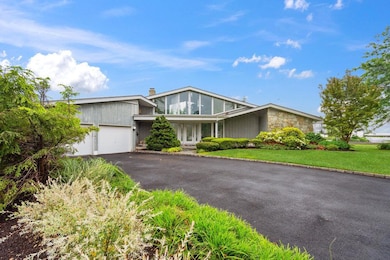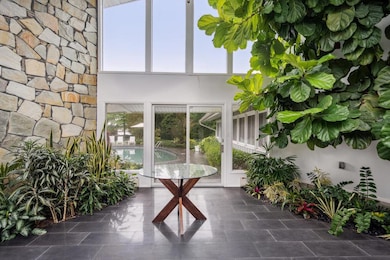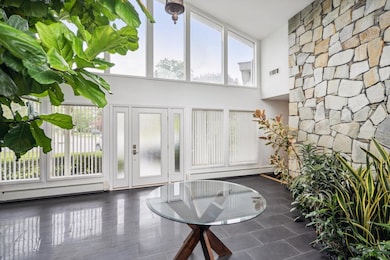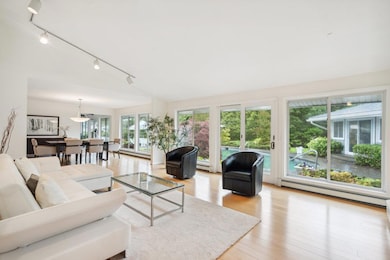28 Deeringwood Ln Babylon, NY 11702
Estimated payment $11,731/month
Highlights
- In Ground Pool
- Home fronts a canal
- Living Room with Fireplace
- West Babylon Senior High School Rated A-
- A-Frame Home
- Cathedral Ceiling
About This Home
.Welcome to your dream waterfront home in beautiful Babylon Village. Nestled on a serene cul de sac, this exceptional 4 bedroom, 3 full bath ranch offers the perfect home for family and entertaining. Enjoy the breathtaking sunrises over the Great South Bay from your backyard, with direct water access as well as associated docking for protected storage of a boat. The home features a one of kind Atrium entrance, an open layout that includes a large formal living room, formal dining, eat in kitchen, family room and spacious bedrooms all with Closets galore. Extend your living space to a beautifully landscaped yard featuring an in-ground pool, perfect for summer entertaining. A 2 car garage, ample attic storage and tranquil surroundings makes this the ultimate lifestyle property. **village taxes are additional** 5273K TAXES ARE BEING GRIEVED
Listing Agent
Douglas Elliman Real Estate Brokerage Phone: 631-422-7510 License #40RI0936162 Listed on: 06/10/2025

Home Details
Home Type
- Single Family
Est. Annual Taxes
- $39,406
Year Built
- Built in 1965
Lot Details
- 0.3 Acre Lot
- Home fronts a canal
HOA Fees
- $50 Monthly HOA Fees
Parking
- 2 Car Garage
Home Design
- A-Frame Home
- Cedar
Interior Spaces
- 2,900 Sq Ft Home
- Crown Molding
- Beamed Ceilings
- Cathedral Ceiling
- Recessed Lighting
- Chandelier
- Entrance Foyer
- Living Room with Fireplace
- 2 Fireplaces
- Formal Dining Room
- Storage
- Water Views
Kitchen
- Eat-In Kitchen
- Breakfast Bar
- Oven
- Cooktop
- Dishwasher
Bedrooms and Bathrooms
- 4 Bedrooms
- Main Floor Bedroom
- Walk-In Closet
- 3 Full Bathrooms
Laundry
- Dryer
- Washer
Pool
- In Ground Pool
Schools
- Tooker Avenue Elementary School
- West Babylon Junior High School
- West Babylon Senior High School
Utilities
- Central Air
- Heating System Uses Natural Gas
Community Details
- Association fees include common area maintenance, grounds care
Listing and Financial Details
- Legal Lot and Block 056 / 02
- Assessor Parcel Number 0102017000200056000
Map
Home Values in the Area
Average Home Value in this Area
Tax History
| Year | Tax Paid | Tax Assessment Tax Assessment Total Assessment is a certain percentage of the fair market value that is determined by local assessors to be the total taxable value of land and additions on the property. | Land | Improvement |
|---|---|---|---|---|
| 2024 | $42,489 | $12,090 | $2,230 | $9,860 |
| 2023 | $37,693 | $12,090 | $2,230 | $9,860 |
| 2022 | $33,961 | $12,090 | $2,230 | $9,860 |
| 2021 | $33,961 | $12,090 | $2,230 | $9,860 |
| 2020 | $38,114 | $12,090 | $2,230 | $9,860 |
| 2019 | $38,027 | $0 | $0 | $0 |
| 2018 | $32,418 | $12,090 | $2,230 | $9,860 |
| 2017 | $32,418 | $12,090 | $2,230 | $9,860 |
| 2016 | $32,303 | $12,090 | $2,230 | $9,860 |
| 2015 | -- | $12,090 | $2,230 | $9,860 |
| 2014 | -- | $12,090 | $2,230 | $9,860 |
Property History
| Date | Event | Price | Change | Sq Ft Price |
|---|---|---|---|---|
| 09/02/2025 09/02/25 | Price Changed | $1,590,000 | +8738.2% | $548 / Sq Ft |
| 06/10/2025 06/10/25 | For Sale | $17,990 | -- | $6 / Sq Ft |
Purchase History
| Date | Type | Sale Price | Title Company |
|---|---|---|---|
| Deed | -- | None Available | |
| Deed | -- | -- |
Source: OneKey® MLS
MLS Number: 867711
APN: 0102-017-00-02-00-056-000
- 50 The Crescent Unit D5
- 40 Yacht Club Rd
- 11 Milligan Rd
- 68 Muncie Rd
- 5 Captains Dr
- 12 Baker St Unit 12C
- 2 Baker St
- 21 Captains Dr
- 8 Commodore Ln
- 5 Commodore Ln
- 30 Bay Point Ct
- 57 Prospect St Unit 2
- 204 Milligan Rd
- 235 Milligan Rd
- 173-177 Great East Neck Rd
- 99 Prospect St
- 161 Milligan Rd
- 400 Flurry Ln Unit 307
- 115 Evergreen St Unit 114
- 115 Evergreen St Unit 106
