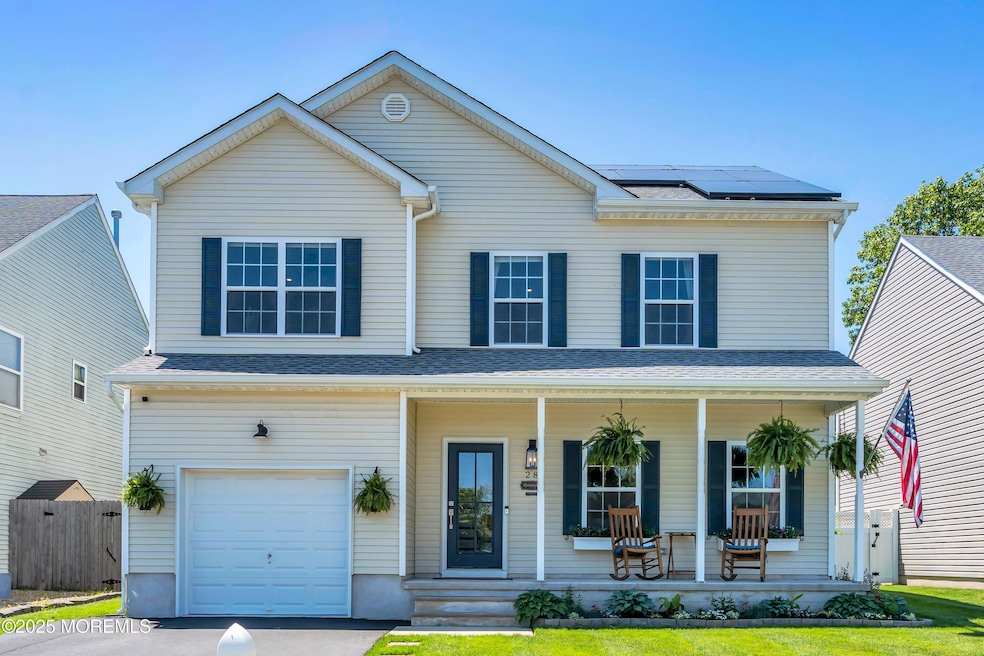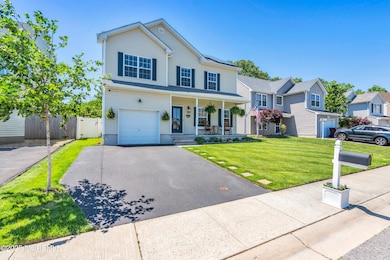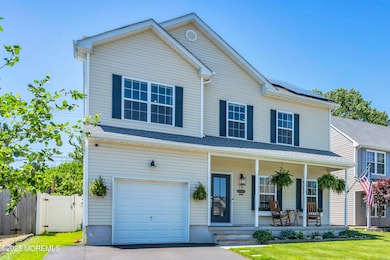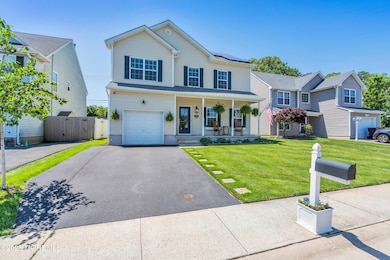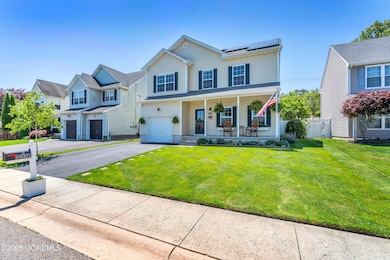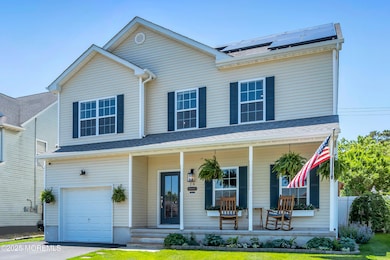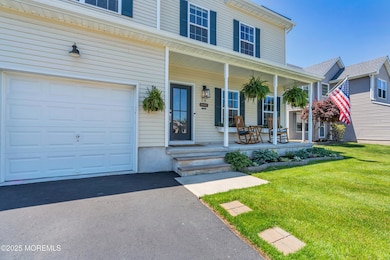
28 Dolphin Cir W Berkeley Township, NJ 08721
Highlights
- Spa
- New Kitchen
- Granite Countertops
- Solar Power System
- Colonial Architecture
- Gazebo
About This Home
As of June 2025This is a COMING SOON listing and showings start Thursday 5/22. Welcome to this beautifully maintained 4-bedroom, 2.5-bathroom home, just 6 years young, located in a welcoming and well-kept community. This move-in ready property offers thoughtful upgrades, comfort, and convenience throughout. Step into a warm and inviting living space featuring custom built-ins surrounding an elegant electric fireplace—perfect for cozy nights and stylish storage. Durable laminate flooring runs throughout the main living areas, complementing the modern layout and natural light. Smart features include a WiFi-controlled sprinkler system, automatic mister for hanging plants, and LED landscape lighting in both the front and back yards. Permanent holiday lights make decorating effortless year-round. You'll love the large bedrooms, each offering ample storage, and the upgraded bathrooms that deliver a fresh, modern feel. Enjoy the ambiance of dimmable recessed lighting throughout the home, and in the kitchen, hands-free, dimmable under-cabinet lighting. The backyard is your private oasis, complete with an above-ground saltwater pool, a hot tub, a screened-in gazebo, and a shed for extra storage -- Ideal for entertaining or simply relaxing in your own retreat. Located just minutes from the parkway and convenient shopping, this home truly checks all the boxes. Don't miss the opportunity to make it yours!
Last Agent to Sell the Property
RE/MAX Revolution License #1754038 Listed on: 05/22/2025

Home Details
Home Type
- Single Family
Est. Annual Taxes
- $6,515
Year Built
- Built in 2017
Lot Details
- 6,098 Sq Ft Lot
- Lot Dimensions are 50 x 120
- Fenced
- Sprinkler System
HOA Fees
- $13 Monthly HOA Fees
Parking
- 1 Car Direct Access Garage
- Driveway
Home Design
- Colonial Architecture
- Slab Foundation
- Asphalt Rolled Roof
- Vinyl Siding
Interior Spaces
- 2,084 Sq Ft Home
- 2-Story Property
- Built-In Features
- Crown Molding
- Recessed Lighting
- Light Fixtures
- Electric Fireplace
- Window Screens
- Sliding Doors
- Combination Kitchen and Dining Room
- Pull Down Stairs to Attic
Kitchen
- New Kitchen
- Eat-In Kitchen
- Stove
- Microwave
- Dishwasher
- Kitchen Island
- Granite Countertops
Flooring
- Laminate
- Ceramic Tile
Bedrooms and Bathrooms
- 4 Bedrooms
- Walk-In Closet
- Primary Bathroom is a Full Bathroom
- Dual Vanity Sinks in Primary Bathroom
- Primary Bathroom includes a Walk-In Shower
Eco-Friendly Details
- Solar Power System
- Solar owned by seller
Pool
- Spa
- Above Ground Pool
Outdoor Features
- Patio
- Exterior Lighting
- Gazebo
- Shed
Schools
- Clara B. Worth Elementary School
- Central Reg Middle School
- Central Regional High School
Utilities
- Forced Air Heating and Cooling System
- Heating System Uses Natural Gas
- Natural Gas Water Heater
Community Details
- Foxmoor Vlg Subdivision
Listing and Financial Details
- Exclusions: personal properties
- Assessor Parcel Number 06-00973-02-00019
Ownership History
Purchase Details
Home Financials for this Owner
Home Financials are based on the most recent Mortgage that was taken out on this home.Purchase Details
Home Financials for this Owner
Home Financials are based on the most recent Mortgage that was taken out on this home.Purchase Details
Purchase Details
Home Financials for this Owner
Home Financials are based on the most recent Mortgage that was taken out on this home.Purchase Details
Purchase Details
Home Financials for this Owner
Home Financials are based on the most recent Mortgage that was taken out on this home.Similar Homes in Berkeley Township, NJ
Home Values in the Area
Average Home Value in this Area
Purchase History
| Date | Type | Sale Price | Title Company |
|---|---|---|---|
| Deed | $580,000 | Partners Title | |
| Deed | $580,000 | Partners Title | |
| Deed | $322,000 | Surety Ttl Agcy Coastal Regi | |
| Deed | $1,174 | Oasis Title | |
| Warranty Deed | $56,000 | Trident Abstract Title Agenc | |
| Sheriffs Deed | -- | None Available | |
| Deed | $142,990 | -- | |
| Deed | $142,990 | -- | |
| Deed | $143,000 | -- |
Mortgage History
| Date | Status | Loan Amount | Loan Type |
|---|---|---|---|
| Open | $435,000 | New Conventional | |
| Closed | $435,000 | New Conventional | |
| Previous Owner | $336,924 | VA | |
| Previous Owner | $336,924 | VA | |
| Previous Owner | $333,592 | VA | |
| Previous Owner | $100,000 | Seller Take Back | |
| Previous Owner | $141,718 | FHA |
Property History
| Date | Event | Price | Change | Sq Ft Price |
|---|---|---|---|---|
| 06/26/2025 06/26/25 | Sold | $580,000 | +12.6% | $278 / Sq Ft |
| 05/28/2025 05/28/25 | Pending | -- | -- | -- |
| 05/22/2025 05/22/25 | For Sale | $515,000 | +59.9% | $247 / Sq Ft |
| 03/04/2020 03/04/20 | Sold | $322,000 | +475.0% | $161 / Sq Ft |
| 01/29/2020 01/29/20 | Pending | -- | -- | -- |
| 06/17/2016 06/17/16 | Sold | $56,000 | -- | -- |
Tax History Compared to Growth
Tax History
| Year | Tax Paid | Tax Assessment Tax Assessment Total Assessment is a certain percentage of the fair market value that is determined by local assessors to be the total taxable value of land and additions on the property. | Land | Improvement |
|---|---|---|---|---|
| 2025 | $6,515 | $280,800 | $67,400 | $213,400 |
| 2024 | $6,515 | $280,800 | $67,400 | $213,400 |
| 2023 | $6,394 | $280,800 | $67,400 | $213,400 |
| 2022 | $6,394 | $280,800 | $67,400 | $213,400 |
| 2021 | $6,259 | $280,800 | $67,400 | $213,400 |
| 2020 | $1,502 | $67,400 | $67,400 | $0 |
| 2019 | $1,461 | $67,400 | $67,400 | $0 |
| 2018 | $1,456 | $67,400 | $67,400 | $0 |
| 2017 | $1,402 | $67,400 | $67,400 | $0 |
| 2016 | $1,395 | $67,400 | $67,400 | $0 |
| 2015 | $1,356 | $67,400 | $67,400 | $0 |
| 2014 | $1,318 | $67,400 | $67,400 | $0 |
Agents Affiliated with this Home
-
Summit Tognetti

Seller's Agent in 2025
Summit Tognetti
RE/MAX
(732) 746-8623
31 in this area
100 Total Sales
-
A
Seller's Agent in 2020
ALLISON MCWILLIAMS
Keller Williams Elite
-
Camille Simms

Buyer's Agent in 2020
Camille Simms
RE/MAX at Barnegat Bay
(908) 797-4439
39 in this area
341 Total Sales
-
Noelle Paschon

Seller's Agent in 2016
Noelle Paschon
Paschon Realty LLC
(732) 341-3900
11 in this area
109 Total Sales
-
B
Buyer's Agent in 2016
Bradford Kadubic
C21/ Solid Gold Realty
Map
Source: MOREMLS (Monmouth Ocean Regional REALTORS®)
MLS Number: 22514611
APN: 06-00973-02-00019
- 0 Fremont Unit NJOC2033136
- 0 Fremont Unit 22510020
- 482 Radovan Ave
- 472 Muller Ave
- 175 Southern Blvd
- 830 Atlantic City Blvd
- 00 Nolan Ave
- 5 Overlook Ct
- 228 Elizabeth Ave
- 2 Potters Creek Ct
- 1 Potters Creek Ct
- 759 Atlantic City Blvd
- 0 Floral Ave
- 256 Elizabeth Ave
- 0 Noble Ave Unit Willet Model
- 0 Noble Ave Unit Gannet Model
- 0 Noble Ave Unit EGRET MODEL
- 0 Noble Ave Unit Egret Model 22518318
- 0 Noble Ave Unit Osprey Model
- 0 Noble Ave Unit Pelican Model
