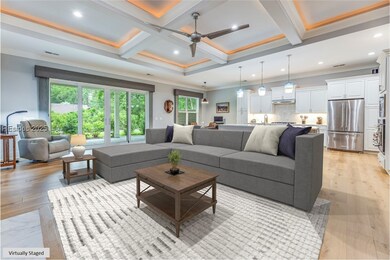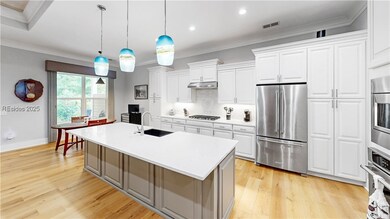28 Dolphin Point Ln Hilton Head Island, SC 29926
Hilton Head Plantation NeighborhoodEstimated payment $8,402/month
Highlights
- Community Beach Access
- Views of a Sound
- RV or Boat Storage in Community
- Hilton Head Island High School Rated A-
- Deep Water Access
- 2-minute walk to Dolphin Head Park
About This Home
Sound Views | Immaculate Modern Design | Coastal Living This stunning 2022 home offers 2nd row Sound views and effortless Lowcountry living. Located in the sought-after Dolphin Point Community close to Dolphin Head Park. This 4BR/4.5BA home features White Oak floors, elegant trim, gas fireplace, and a chef’s kitchen with KitchenAid appliances and 5-burner gas cooktop.The upstairs bedroom/flex room includes a private balcony with Sound views, full bath and walk-in attic. Custom trim, stylish built-ins, and upgraded closets throughout. The garage features RaceDeck floor and EV charging. A serene retreat in an exceptional Coastal setting.
Home Details
Home Type
- Single Family
Est. Annual Taxes
- $5,837
Year Built
- Built in 2022
Lot Details
- East Facing Home
- Landscaped
- Sprinkler System
Parking
- 2 Car Garage
- Driveway
Home Design
- Asphalt Roof
- Metal Roof
- Composite Building Materials
- Masonry
Interior Spaces
- 3,089 Sq Ft Home
- 1.5-Story Property
- Wired For Data
- Built-In Features
- Bookcases
- Smooth Ceilings
- Ceiling Fan
- Fireplace
- Screen For Fireplace
- Entrance Foyer
- Living Room
- Dining Room
- Utility Room
- Engineered Wood Flooring
- Views of a Sound
- Hurricane or Storm Shutters
- Attic
Kitchen
- Eat-In Kitchen
- Convection Oven
- Stove
- Microwave
- Dishwasher
- Wine Cooler
- Disposal
Bedrooms and Bathrooms
- 4 Bedrooms
- Primary Bedroom on Main
- Separate Shower
Laundry
- Laundry Room
- Dryer
- Washer
Outdoor Features
- Deep Water Access
- Balcony
- Rain Gutters
- Front Porch
Utilities
- Zoned Heating and Cooling System
- Heat Pump System
Listing and Financial Details
- Tax Lot 34
- Assessor Parcel Number R510-002-00A-0154-0000
Community Details
Overview
- Dolphin Point Club Subdivision
- Electric Vehicle Charging Station
Amenities
- Community Garden
- Clubhouse
Recreation
- RV or Boat Storage in Community
- Community Beach Access
- Marina
- Golf Course Membership Available
- Tennis Courts
- Pickleball Courts
- Bocce Ball Court
- Community Playground
- Community Pool
- Trails
Security
- Security Guard
Map
Home Values in the Area
Average Home Value in this Area
Tax History
| Year | Tax Paid | Tax Assessment Tax Assessment Total Assessment is a certain percentage of the fair market value that is determined by local assessors to be the total taxable value of land and additions on the property. | Land | Improvement |
|---|---|---|---|---|
| 2024 | $5,837 | $45,544 | $15,400 | $30,144 |
| 2023 | $5,837 | $45,544 | $15,400 | $30,144 |
| 2022 | $2,205 | $8,400 | $0 | $0 |
| 2021 | $2,214 | $8,400 | $0 | $0 |
| 2020 | $2,403 | $7,830 | $0 | $0 |
| 2019 | $2,374 | $7,830 | $0 | $0 |
| 2018 | $2,411 | $8,400 | $0 | $0 |
| 2017 | $2,294 | $7,560 | $0 | $0 |
| 2016 | $2,178 | $7,560 | $0 | $0 |
| 2014 | $2,512 | $7,560 | $0 | $0 |
Property History
| Date | Event | Price | Change | Sq Ft Price |
|---|---|---|---|---|
| 09/08/2025 09/08/25 | Pending | -- | -- | -- |
| 08/11/2025 08/11/25 | Price Changed | $1,499,000 | -5.7% | $485 / Sq Ft |
| 06/11/2025 06/11/25 | For Sale | $1,589,000 | 0.0% | $514 / Sq Ft |
| 05/20/2025 05/20/25 | Off Market | $1,589,000 | -- | -- |
Purchase History
| Date | Type | Sale Price | Title Company |
|---|---|---|---|
| Special Warranty Deed | -- | None Listed On Document | |
| Warranty Deed | $1,260,000 | -- | |
| Quit Claim Deed | -- | None Available | |
| Warranty Deed | $140,000 | None Available | |
| Warranty Deed | $130,500 | None Available |
Mortgage History
| Date | Status | Loan Amount | Loan Type |
|---|---|---|---|
| Previous Owner | $97,875 | New Conventional |
Source: REsides
MLS Number: 453475
APN: R510-002-00A-0154-0000
- 18 China Cockle Ln
- 24 China Cockle Ln
- 12 White Tail Deer Ln
- 35 Fernwood Ct
- 92 High Bluff Rd
- 30 Pineland Rd
- 18 Oyster Shell Ln
- 6 Nut Hatch Rd
- 13 King Rail Ln
- 16 Oyster Shell Ln
- 11 Sams Point Ln
- 8 Brown Thrasher Rd
- 5 Bayley Point Ln
- 1 Sams Point Ln
- 10 Chickadee Rd
- 18 Brown Thrasher Rd
- 21 Myrtle Bank Rd
- 10 Teal Ln
- 50 Honey Locust Cir
- 5 Sea Robin Ct







