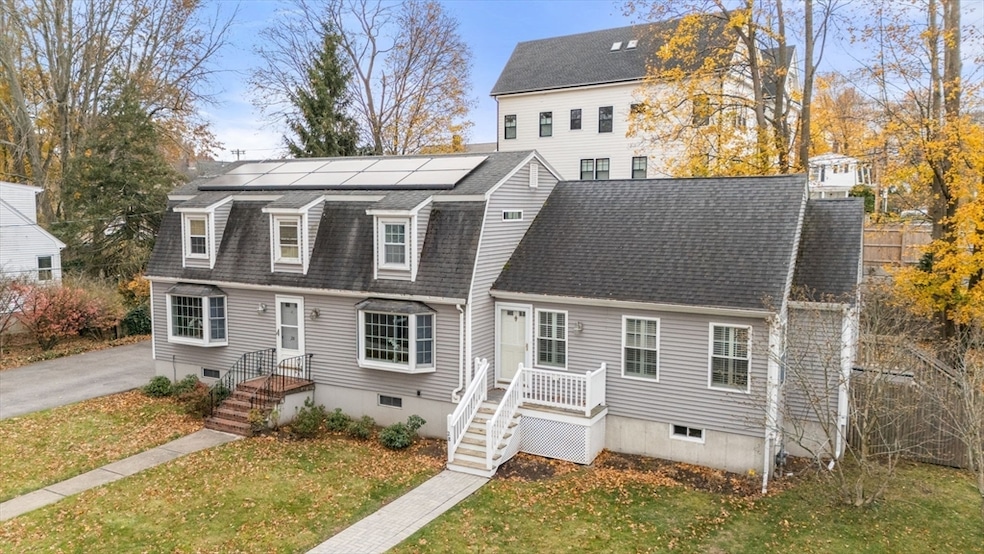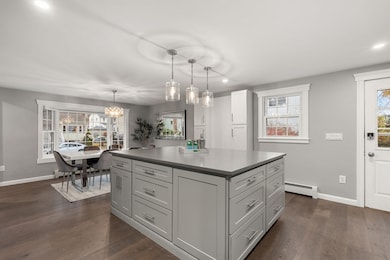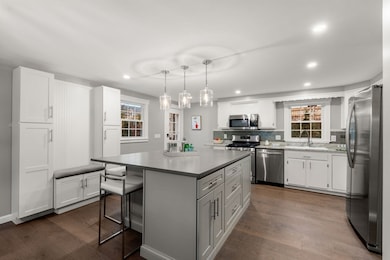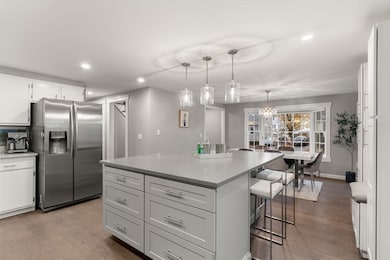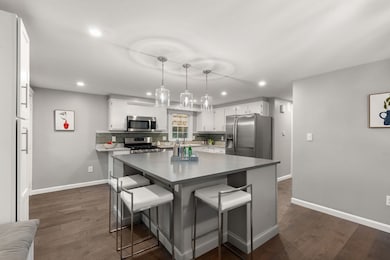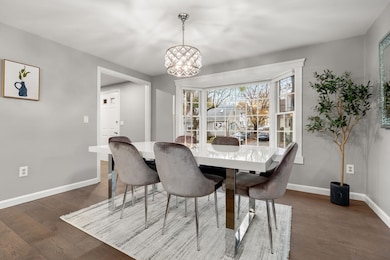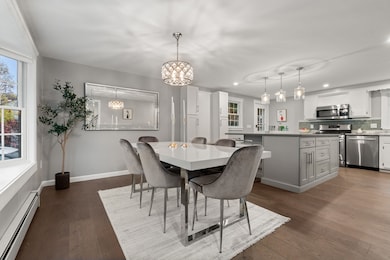28 Dow Rd West Roxbury, MA 02132
West Roxbury NeighborhoodEstimated payment $6,289/month
Highlights
- Golf Course Community
- Open Floorplan
- Deck
- Medical Services
- Colonial Architecture
- Property is near public transit
About This Home
Welcome to 28 Dow Rd, a thoughtfully expanded home nestled on a dead-end street in one of West Roxbury’s most coveted neighborhoods. This home offers 2,500+ sqft of living space, on a generous 10,000+ sqft lot, w/ versatile layout ideal for multi-generational living.The main level feat. a bright, open layout w/ generous living & dining areas, a large updated kitchen w/ new oversized island, & half bath. Upstairs, 3 comfortable BDRMS, an updated full bath w/ double vanity, a walk-in closet in the primary BDRM, & plenty of storage. An in-law suite added in 2012, w/ private entrance provides a retreat for grandparents, nanny or out of town guests. Complete w/ its own kitchen, LR, BDRM, BTH, laundry, basement & full attic. Possibility of making this a legal ADU w/ income generating potential for the next owner. Newly installed solar panels, ample outdoor space, double wide driveway, & storage shed - don’t miss your opportunity to own a spacious, turn-key home w/ flexible living options.
Home Details
Home Type
- Single Family
Est. Annual Taxes
- $5,761
Year Built
- Built in 1983 | Remodeled
Lot Details
- 0.25 Acre Lot
- Level Lot
- Garden
- Property is zoned R1
Home Design
- Colonial Architecture
- Block Foundation
- Shingle Roof
- Stone
Interior Spaces
- Open Floorplan
- Recessed Lighting
- Decorative Lighting
- Light Fixtures
- Bay Window
- Home Office
Kitchen
- Stove
- Range
- Microwave
- Freezer
- Dishwasher
- Stainless Steel Appliances
- Kitchen Island
- Solid Surface Countertops
- Disposal
Flooring
- Engineered Wood
- Wall to Wall Carpet
- Tile
Bedrooms and Bathrooms
- 5 Bedrooms
- Primary bedroom located on second floor
- Walk-In Closet
- In-Law or Guest Suite
- Double Vanity
Laundry
- Dryer
- Washer
Partially Finished Basement
- Basement Fills Entire Space Under The House
- Sump Pump
- Laundry in Basement
Parking
- 4 Car Parking Spaces
- Driveway
- Paved Parking
- Open Parking
- Off-Street Parking
Outdoor Features
- Bulkhead
- Deck
- Outdoor Storage
- Porch
Location
- Property is near public transit
- Property is near schools
Schools
- Bps Elementary And Middle School
- Bps High School
Utilities
- Ductless Heating Or Cooling System
- Forced Air Heating and Cooling System
- 4 Cooling Zones
- 3 Heating Zones
- Heating System Uses Natural Gas
- Baseboard Heating
Listing and Financial Details
- Assessor Parcel Number W:20 P:08771 S:021,1434088
Community Details
Overview
- No Home Owners Association
- Near Conservation Area
Amenities
- Medical Services
- Shops
- Coin Laundry
Recreation
- Golf Course Community
- Tennis Courts
- Community Pool
- Park
- Jogging Path
- Bike Trail
Map
Home Values in the Area
Average Home Value in this Area
Tax History
| Year | Tax Paid | Tax Assessment Tax Assessment Total Assessment is a certain percentage of the fair market value that is determined by local assessors to be the total taxable value of land and additions on the property. | Land | Improvement |
|---|---|---|---|---|
| 2025 | $9,699 | $837,600 | $239,200 | $598,400 |
| 2024 | $10,021 | $919,400 | $270,500 | $648,900 |
| 2023 | $9,404 | $875,600 | $257,600 | $618,000 |
| 2022 | $8,660 | $796,000 | $234,200 | $561,800 |
| 2021 | $8,203 | $768,800 | $229,600 | $539,200 |
| 2020 | $7,702 | $729,400 | $196,800 | $532,600 |
| 2019 | $7,317 | $694,200 | $165,800 | $528,400 |
| 2018 | $6,737 | $642,800 | $165,800 | $477,000 |
| 2017 | $6,672 | $630,000 | $165,800 | $464,200 |
| 2016 | $6,728 | $611,600 | $165,800 | $445,800 |
| 2015 | $6,854 | $566,000 | $196,000 | $370,000 |
| 2014 | $6,718 | $534,000 | $196,000 | $338,000 |
Property History
| Date | Event | Price | List to Sale | Price per Sq Ft |
|---|---|---|---|---|
| 11/12/2025 11/12/25 | For Sale | $1,100,000 | -- | $434 / Sq Ft |
Purchase History
| Date | Type | Sale Price | Title Company |
|---|---|---|---|
| Quit Claim Deed | $550,000 | -- | |
| Quit Claim Deed | -- | -- |
Mortgage History
| Date | Status | Loan Amount | Loan Type |
|---|---|---|---|
| Open | $561,825 | VA | |
| Previous Owner | $150,000 | No Value Available | |
| Previous Owner | $32,000 | No Value Available | |
| Previous Owner | $40,000 | No Value Available |
Source: MLS Property Information Network (MLS PIN)
MLS Number: 73454055
APN: WROX-000000-000020-008771-000021
- 340 Baker St Unit 1
- 1 Dow Rd
- 59 Chesbrough Rd
- 1216 Vfw Pkwy Unit 40
- 105 Chesbrough Rd
- 1214 Vfw Pkwy Unit 30
- 1214 Vfw Pkwy Unit 37
- 183 Temple St
- 14 Sanborn Ave
- 990 Vfw Pkwy Unit 204
- 331 Vermont St
- 7 Cass St Unit 6
- 15 Cass St Unit 3
- 27-29 Temple St
- 9 Carroll St
- 539 Lagrange St
- 76 Potomac St
- 425 Lagrange St Unit 203
- 63 Johnson St
- 577 Baker St Unit 577
- 80 Sanborn Ave Unit 2
- 1208D Vfw Pkwy
- 91 Gardner St
- 91 Gardner St
- 91 Gardner St
- 91 Gardner St
- 91 Gardner St
- 91 Gardner St
- 333 Vermont St Unit 2
- 331 Vermont St Unit 1
- 80 Gardner St Unit 6B
- 80 Gardner St Unit 24
- 50 Gardner St Unit 10
- 50 Gardner St Unit 32
- 97 Spring St Unit C-2
- 91 Spring St Unit C2
- 1235 Vfw Pkwy
- 199 Gardner St Unit 403
- 199 Gardner St Unit 209
- 199 Gardner St Unit 402
