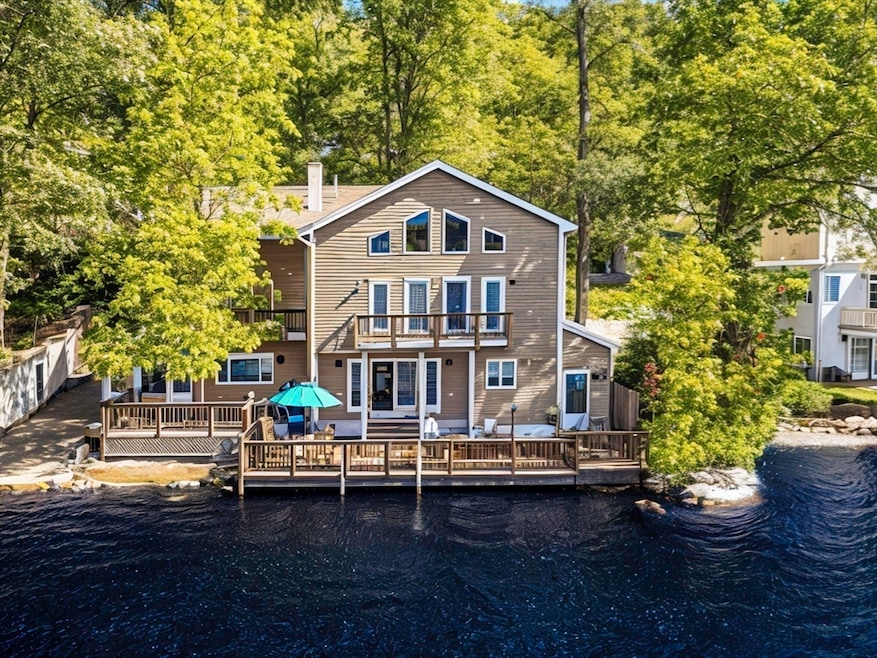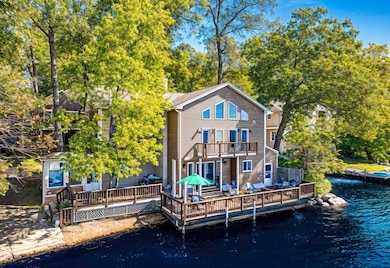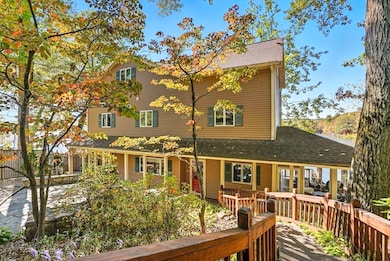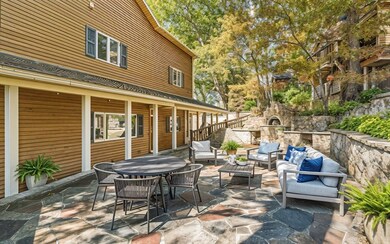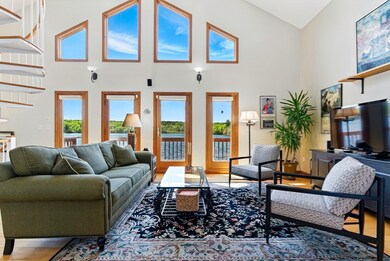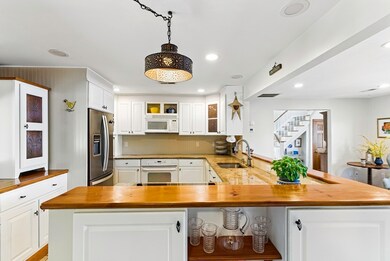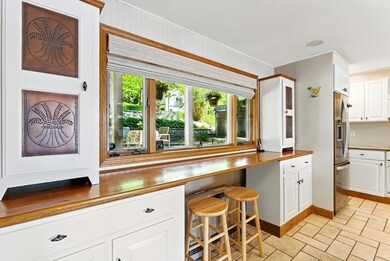28 Downey St Hopkinton, MA 01748
Estimated payment $8,721/month
Highlights
- Golf Course Community
- Community Stables
- Waterfront
- Elmwood Elementary School Rated A
- Medical Services
- Open Floorplan
About This Home
Why go to the cape when you can vacation at home each day? Come experience fully recreational, 215-acre Lake Maspenock! 3-bedroom, 2-bath, ~2,336 sq.ft. waterfront retreat w SUNSET VIEWS FROM EVERY ROOM, plus separate 2-bedroom guest house for visiting family, guests, home office, art studio or rental. Dock your boat up to cantilevered deck & enjoy dining right on the water or stunning stone patio w pizza oven. White kitchen opens to cozy family room w wood-burning stove, dining room w Brazilian Cherry floors & 3-season sunroom. Upstairs, vaulted great room w stunning two-story wall of windows, serene primary suite w private balcony & walk-in closet + posh bath & laundry. Two more bedrooms, office & 2nd updated bath complete the main home. Detached 2-bed, 1-bath guest house offers potential $3000/mo+ rental income w separate utilities, laundry, water views. Option to buy as 2 family. Private boat launch! Town beach & neighborhood gatherings. Top schools, close to 495/90, commuter rail.
Home Details
Home Type
- Single Family
Est. Annual Taxes
- $16,116
Year Built
- Built in 2001 | Remodeled
Lot Details
- 0.25 Acre Lot
- Waterfront
- Stone Wall
- Landscaped Professionally
- Property is zoned RLF
Home Design
- Colonial Architecture
- Block Foundation
- Frame Construction
- Shingle Roof
- Concrete Perimeter Foundation
Interior Spaces
- 3,024 Sq Ft Home
- Open Floorplan
- Crown Molding
- Vaulted Ceiling
- Skylights
- Recessed Lighting
- Insulated Windows
- Picture Window
- French Doors
- Sliding Doors
- Insulated Doors
- Living Room with Fireplace
- Home Office
- Exterior Basement Entry
Kitchen
- Range
- Microwave
- Dishwasher
- Kitchen Island
- Solid Surface Countertops
Flooring
- Wood
- Wall to Wall Carpet
- Ceramic Tile
Bedrooms and Bathrooms
- 4 Bedrooms
- Primary bedroom located on second floor
- Custom Closet System
- Walk-In Closet
- 3 Full Bathrooms
- Double Vanity
- Separate Shower
Laundry
- Laundry on main level
- Dryer
- Washer
Parking
- 10 Car Parking Spaces
- Driveway
- Open Parking
- Off-Street Parking
Outdoor Features
- Balcony
- Deck
- Outdoor Storage
- Rain Gutters
- Porch
Location
- Property is near public transit
- Property is near schools
Schools
- Maraelmhopkins Elementary School
- HMS Middle School
- HHS High School
Utilities
- Forced Air Heating and Cooling System
- 2 Cooling Zones
- 2 Heating Zones
- Heating System Uses Propane
- 200+ Amp Service
- Water Heater
Listing and Financial Details
- Assessor Parcel Number 530928
Community Details
Overview
- No Home Owners Association
- Lake Maspenok Subdivision
- Near Conservation Area
Amenities
- Medical Services
- Shops
Recreation
- Golf Course Community
- Tennis Courts
- Park
- Community Stables
- Jogging Path
- Bike Trail
Map
Home Values in the Area
Average Home Value in this Area
Tax History
| Year | Tax Paid | Tax Assessment Tax Assessment Total Assessment is a certain percentage of the fair market value that is determined by local assessors to be the total taxable value of land and additions on the property. | Land | Improvement |
|---|---|---|---|---|
| 2025 | $16,116 | $1,136,500 | $380,600 | $755,900 |
| 2024 | $15,880 | $1,086,900 | $362,500 | $724,400 |
| 2023 | $15,568 | $984,700 | $318,100 | $666,600 |
| 2022 | $15,361 | $902,000 | $289,200 | $612,800 |
| 2021 | $14,909 | $872,900 | $280,400 | $592,500 |
| 2020 | $12,608 | $749,600 | $273,700 | $475,900 |
| 2019 | $10,441 | $608,100 | $263,600 | $344,500 |
| 2018 | $9,741 | $576,400 | $250,800 | $325,600 |
| 2017 | $9,379 | $558,300 | $243,500 | $314,800 |
| 2016 | $9,269 | $544,300 | $238,700 | $305,600 |
| 2015 | $8,905 | $495,800 | $213,700 | $282,100 |
Property History
| Date | Event | Price | List to Sale | Price per Sq Ft |
|---|---|---|---|---|
| 10/24/2025 10/24/25 | Price Changed | $1,399,900 | -2.4% | $463 / Sq Ft |
| 10/16/2025 10/16/25 | Price Changed | $1,435,000 | -1.0% | $475 / Sq Ft |
| 08/20/2025 08/20/25 | Price Changed | $1,450,000 | -3.3% | $479 / Sq Ft |
| 07/07/2025 07/07/25 | Price Changed | $1,499,990 | -1.6% | $496 / Sq Ft |
| 06/13/2025 06/13/25 | Price Changed | $1,525,000 | -3.5% | $504 / Sq Ft |
| 05/14/2025 05/14/25 | For Sale | $1,580,000 | -- | $522 / Sq Ft |
Purchase History
| Date | Type | Sale Price | Title Company |
|---|---|---|---|
| Quit Claim Deed | -- | None Available | |
| Not Resolvable | $895,000 | -- | |
| Quit Claim Deed | -- | -- |
Source: MLS Property Information Network (MLS PIN)
MLS Number: 73374511
APN: HOPK-000037L-000013
- 5 Constitution Ct
- 13 Breakneck Hill Rd Unit 1
- 8 Patriots Blvd
- 100 Main St Unit 2
- 6 Mayhew St Unit 1L
- 200 Deer St
- 1 Rolling Green Dr
- 12 Claudette Dr
- 14 Shadowbrook Ln Unit 28
- 6 Wood St
- 17 Shadowbrook Ln Unit 19
- 10 Shadowbrook Ln Unit 24
- 8 Shadowbrook Ln Unit 38
- 5 Woodview Way
- 11 Shadowbrook Ln Unit 32
- 13 Shadowbrook Ln Unit 26
- 5 Frostpane Ln
- 3 Shadowbrook Ln Unit 27
- 4 Summit Way Unit 1
- 18 Colonial Rd
