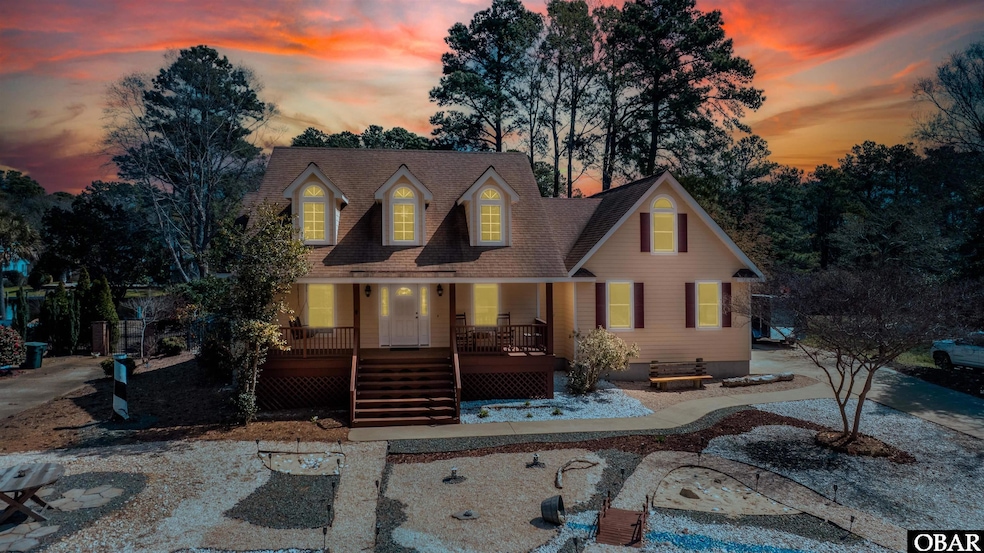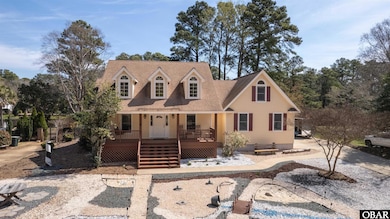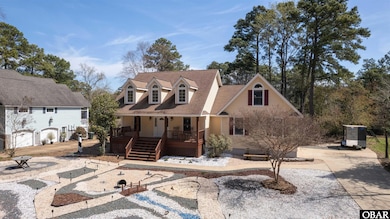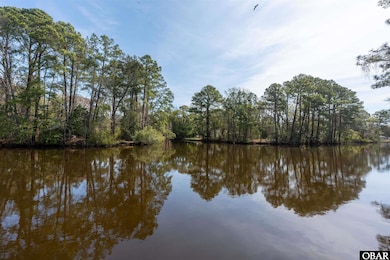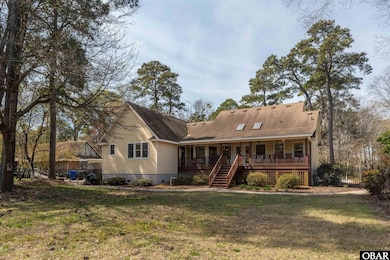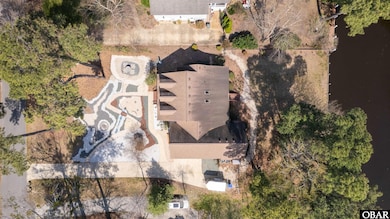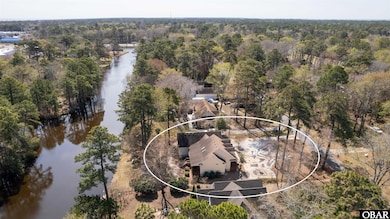28 Duck Woods Dr Unit Lot 5 Kitty Hawk, NC 27949
Estimated payment $4,209/month
Highlights
- Community Beach Access
- Boat Dock
- Cape Cod Architecture
- First Flight Middle School Rated A-
- Home fronts a canal
- Cathedral Ceiling
About This Home
Don't miss out on this incredible canal-front home situated on over half an acre! This charming property boasts more than 100 feet of bulkheaded canal frontage, offering breathtaking views of the canal and surrounding common land right from the foyer. Experience the essence of southern charm with the option for single-level living.
As you step inside, you'll be captivated by the covered front and back porches. The open great room features soaring ceilings, a cozy fireplace, and an eat-in kitchen, complemented by an abundance of windows that flood the space with natural light. The thoughtfully designed floor plan places all bedrooms, storage, and laundry on the first level for your convenience.
Venture to the second level, where you'll find a versatile bonus room above the garage, perfect for a variety of uses. Speaking of the garage, it’s a handyman’s dream, offering ample storage space and fully finished, insulated walls with high ceilings. The craftsman storage on the North wall will remain with the home, providing even more utility.
The spacious primary bedroom features a walk-in closet with built-in shelves, a large soaking tub, oversized vanity, and direct access to the back porch—perfect for enjoying your morning coffee.
Additionally, the crawl space has been fully encapsulated by JES, complete with a warranty for peace of mind.
Take note of the mature landscaping and the authentic Japanese rock garden in the front yard. Both HVAC units have been replaced with high-end Trane systems by RA Hoy, with a transferable warranty for the new homeowner.
Located on Duck Woods Drive, a well-known Halloween hotspot on the Outer Banks, this property offers easy access to shopping and dining within walking distance. The no-through-traffic dead-end street creates a safe paradise for walkers, bikers, and children. Duck Woods Country Club golf course borders the west side of the drive, while the canal graces the east side, providing boaters with direct access to the Albemarle Sound, the Town of Duck, exciting water sports, and stunning scenery. You can easily access the private beaches of Southern Shores (parking permitted with sticker from Civic Association membership) or, the beach Byrd Street in Kitty Hawk is only a half mile away.
Listing Agent
Brindley Beach Vacations & Sales-Duck Brokerage Phone: 252-202-6165 License #188824 Listed on: 09/27/2025
Home Details
Home Type
- Single Family
Est. Annual Taxes
- $2,992
Year Built
- Built in 2005
Lot Details
- 0.51 Acre Lot
- Lot Dimensions are 109x204
- Home fronts a canal
- Cul-De-Sac
- Level Lot
- Property is zoned RS1
Home Design
- Cape Cod Architecture
- Coastal Architecture
- Masonry Perimeter Foundation
- Frame Construction
- Wood Siding
- Concrete Fiber Board Siding
Interior Spaces
- 2,029 Sq Ft Home
- Cathedral Ceiling
- Fireplace
- Entrance Foyer
- Game Room
- Workshop
- Canal Views
Kitchen
- Breakfast Area or Nook
- Oven or Range
- Microwave
- Ice Maker
- Dishwasher
- Disposal
Flooring
- Carpet
- Laminate
- Ceramic Tile
Bedrooms and Bathrooms
- 4 Bedrooms
- Soaking Tub
Laundry
- Dryer
- Washer
Parking
- Paved Parking
- Off-Street Parking
- Reserved Parking
Outdoor Features
- Bulkhead
Utilities
- Zoned Heating
- Heat Pump System
- Municipal Utilities District Water
- Septic Tank
Listing and Financial Details
- Tax Block 149
Community Details
Overview
- Association fees include management, walkways
- Southern Shores Subdivision
Amenities
- Common Area
Recreation
- Boat Dock
- Community Beach Access
- Tennis Courts
- Community Playground
- Park
Building Details
Map
Home Values in the Area
Average Home Value in this Area
Tax History
| Year | Tax Paid | Tax Assessment Tax Assessment Total Assessment is a certain percentage of the fair market value that is determined by local assessors to be the total taxable value of land and additions on the property. | Land | Improvement |
|---|---|---|---|---|
| 2025 | $2,992 | $708,100 | $255,900 | $452,200 |
| 2024 | $2,534 | $443,200 | $158,700 | $284,500 |
| 2023 | $2,534 | $443,200 | $158,700 | $284,500 |
| 2022 | $2,534 | $443,200 | $158,700 | $284,500 |
| 2021 | $2,820 | $443,200 | $158,700 | $284,500 |
| 2020 | $2,380 | $399,150 | $158,700 | $240,450 |
| 2019 | $2,640 | $358,300 | $136,200 | $222,100 |
| 2018 | $2,553 | $364,600 | $136,200 | $228,400 |
| 2017 | $2,554 | $364,600 | $136,200 | $228,400 |
| 2016 | $2,408 | $364,600 | $136,200 | $228,400 |
| 2014 | $237 | $364,600 | $136,200 | $228,400 |
Property History
| Date | Event | Price | List to Sale | Price per Sq Ft |
|---|---|---|---|---|
| 09/27/2025 09/27/25 | For Sale | $749,900 | -- | $370 / Sq Ft |
Purchase History
| Date | Type | Sale Price | Title Company |
|---|---|---|---|
| Warranty Deed | $494,500 | None Available | |
| Warranty Deed | -- | None Available | |
| Warranty Deed | $435,000 | None Available |
Mortgage History
| Date | Status | Loan Amount | Loan Type |
|---|---|---|---|
| Open | $494,500 | VA | |
| Previous Owner | $348,000 | New Conventional |
Source: Outer Banks Association of REALTORS®
MLS Number: 130607
APN: 022685000
- 33 Duck Woods Dr Unit Lot 3
- 40 Juniper Trail Unit Lot 6
- 29 Pintail Ct Unit Lot 29
- 37 Foxwood Cir Unit Lot 33
- 114 Last Hunt Ln Unit Lot 254
- 48 Ginguite Trail Unit Lot 13
- 56 Ginguite Trail Unit Lot 9
- 5124 The Woods Rd Unit Lot 21
- 2036 Creek Rd Unit Lot 9
- 5201 Barlow Ln Unit Lot 311
- 4 Sea Bass Cir Unit Lot B
- 71 Ocean Blvd Unit Lot 9R
- 5118 Virginia Dare Trail N Unit Lot 7
- 134 Goose Feather Ln Unit Lot 568
- 157 Chicahauk Trail Unit Lot 506
- 98 S Dogwood Trail Unit 3
- 5118 Radcliff Ct Unit lot 429R
- 76A Ocean Blvd Unit Lot 3
- 166 Clam Shell Trail Unit Lot 38
- 153 Clam Shell Trail Unit Lot : 86
