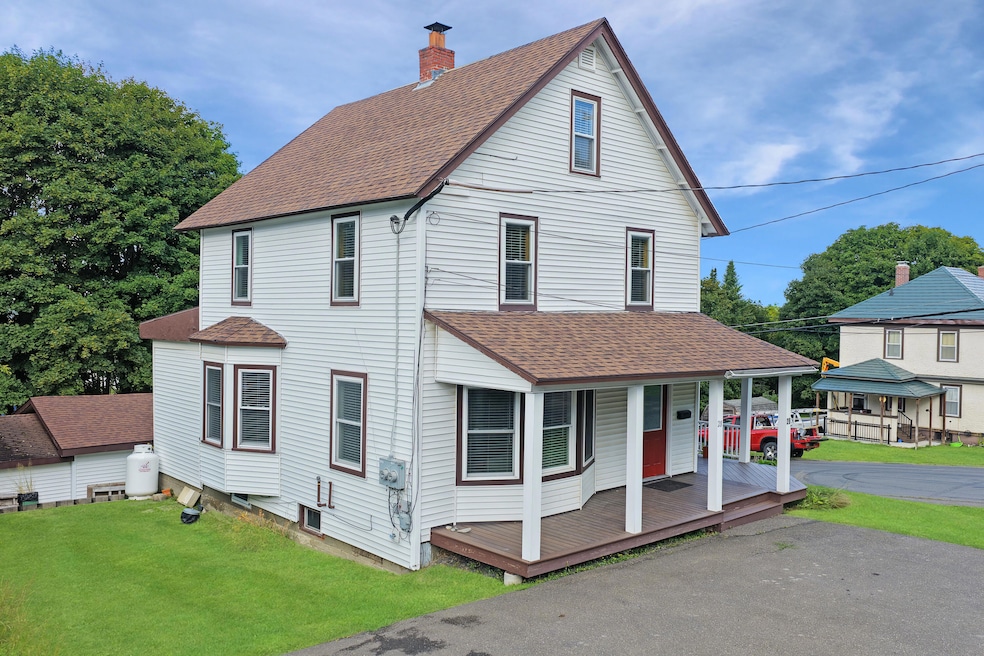This spacious 5-bedroom, 3-bathroom home offers versatility and comfort in a convenient Presque Isle location. Step inside to a bright living room that flows into a formal dining area. The kitchen provides plenty of cabinet space, modern appliances, and a functional layout for easy meal prep. A first-floor bedroom off the dining area can also be used as a study, office, or has many other potential uses.
On the lower level, you'll find even more living space with a second living room, an additional kitchen, and a flexible layout that works well as a mother-in-law suite or potential rental unit. Whether you need room for extended family, guests, or income opportunities, this setup is a major plus.
On the second floor, two more generously sized bedrooms along with a full bathroom. From there, another staircase will bring you to the third floor where you'll find two more bedrooms.
Outside, the home sits on a corner lot, keeping you close to town amenities, schools, and local recreation. With space for multiple uses, this property also has strong potential for a number of uses!
Be sure to view the floor plans to get a full sense of the layout!








