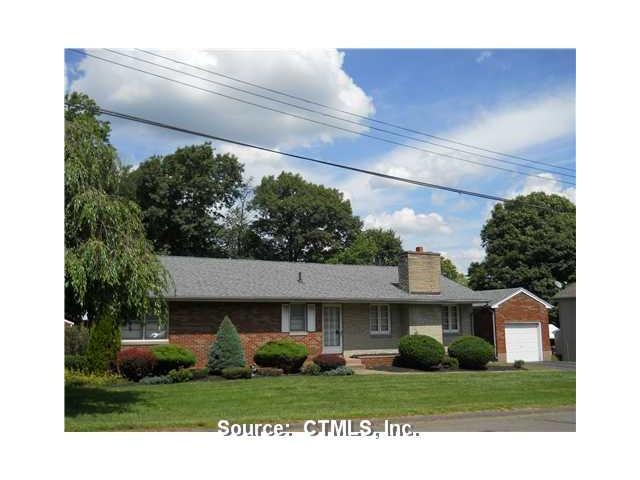
28 Durwin St Middletown, CT 06457
Highlights
- Ranch Style House
- 2 Fireplaces
- 1 Car Attached Garage
- Attic
- Cul-De-Sac
- Outdoor Grill
About This Home
As of May 2014Pristine custom built brick ranch by owner/builder. Quality construction. New roof and heating system 2010. Gleaming hardwood floors. Large living/dining room with brick fireplace and built-in bookcases. Home office/den. Large eat-in country kitchen.
Central air. Over sized closets. Hugh attic with pull down stairs for extra storage. Home wired for generator (just add your generator). On cul-de-sac. Level open yard. Privacy to rear of yard. Storage outbuilding remains.
Last Agent to Sell the Property
Marie Coughlin
Berkshire Hathaway NE Prop. License #RES.0144159 Listed on: 09/26/2011
Last Buyer's Agent
Arthur Tatta
Berkshire Hathaway NE Prop.
Home Details
Home Type
- Single Family
Est. Annual Taxes
- $7,244
Year Built
- Built in 1957
Lot Details
- 0.4 Acre Lot
- Cul-De-Sac
- Level Lot
- Open Lot
Home Design
- Ranch Style House
- Masonry Siding
Interior Spaces
- 1,620 Sq Ft Home
- 2 Fireplaces
- Unfinished Basement
- Basement Fills Entire Space Under The House
- Pull Down Stairs to Attic
Kitchen
- Oven or Range
- Microwave
- Compactor
- Disposal
Bedrooms and Bathrooms
- 3 Bedrooms
- 1 Full Bathroom
Laundry
- Dryer
- Washer
Parking
- 1 Car Attached Garage
- Automatic Garage Door Opener
- Driveway
Outdoor Features
- Outdoor Storage
- Outdoor Grill
Schools
- Per Boe Elementary School
- Middletown High School
Utilities
- Central Air
- Radiator
- Heating System Uses Oil
- Heating System Uses Oil Above Ground
- Oil Water Heater
- Cable TV Available
Ownership History
Purchase Details
Home Financials for this Owner
Home Financials are based on the most recent Mortgage that was taken out on this home.Purchase Details
Home Financials for this Owner
Home Financials are based on the most recent Mortgage that was taken out on this home.Purchase Details
Home Financials for this Owner
Home Financials are based on the most recent Mortgage that was taken out on this home.Purchase Details
Similar Homes in Middletown, CT
Home Values in the Area
Average Home Value in this Area
Purchase History
| Date | Type | Sale Price | Title Company |
|---|---|---|---|
| Warranty Deed | -- | None Available | |
| Warranty Deed | $227,000 | -- | |
| Warranty Deed | -- | -- | |
| Quit Claim Deed | -- | -- |
Mortgage History
| Date | Status | Loan Amount | Loan Type |
|---|---|---|---|
| Open | $40,000 | Balloon | |
| Open | $132,275 | FHA | |
| Previous Owner | $127,000 | No Value Available | |
| Previous Owner | $149,600 | No Value Available |
Property History
| Date | Event | Price | Change | Sq Ft Price |
|---|---|---|---|---|
| 05/30/2014 05/30/14 | Sold | $227,000 | -5.4% | $140 / Sq Ft |
| 04/17/2014 04/17/14 | Pending | -- | -- | -- |
| 03/28/2014 03/28/14 | For Sale | $239,900 | +28.3% | $148 / Sq Ft |
| 03/07/2012 03/07/12 | Sold | $187,000 | -22.1% | $115 / Sq Ft |
| 01/20/2012 01/20/12 | Pending | -- | -- | -- |
| 09/26/2011 09/26/11 | For Sale | $239,900 | -- | $148 / Sq Ft |
Tax History Compared to Growth
Tax History
| Year | Tax Paid | Tax Assessment Tax Assessment Total Assessment is a certain percentage of the fair market value that is determined by local assessors to be the total taxable value of land and additions on the property. | Land | Improvement |
|---|---|---|---|---|
| 2024 | $7,244 | $196,860 | $67,450 | $129,410 |
| 2023 | $6,910 | $196,860 | $67,450 | $129,410 |
| 2022 | $6,227 | $141,530 | $44,960 | $96,570 |
| 2021 | $6,227 | $141,530 | $44,960 | $96,570 |
| 2020 | $6,256 | $141,530 | $44,960 | $96,570 |
| 2019 | $6,284 | $141,530 | $44,960 | $96,570 |
| 2018 | $6,185 | $141,530 | $44,960 | $96,570 |
| 2017 | $6,806 | $160,510 | $53,130 | $107,380 |
| 2016 | $6,613 | $160,510 | $53,130 | $107,380 |
| 2015 | $6,356 | $160,510 | $53,130 | $107,380 |
| 2014 | $6,420 | $160,510 | $53,130 | $107,380 |
Agents Affiliated with this Home
-
A
Seller's Agent in 2014
Arthur Tatta
Berkshire Hathaway Home Services
-
Bridie Bradbury

Buyer's Agent in 2014
Bridie Bradbury
Calcagni Real Estate
(203) 314-3354
146 Total Sales
-
M
Seller's Agent in 2012
Marie Coughlin
Berkshire Hathaway Home Services
Map
Source: SmartMLS
MLS Number: G604216
APN: MTWN-000029-000000-000174
- 76 Milardo Ln
- 956 S Main St Unit 956
- 0 Arbutus St Unit 24108598
- 0 Arbutus St Unit 24065180
- 66 Durant Terrace
- 56 Jefferson Ave
- 311 Long Ln
- 37 Mckenna Dr
- 17 Mckenna Dr
- 98 Cranberry Ln
- 80 Russell St
- 77 Lindsey Rd
- 234 S Main St Unit 103
- 47 Ridge Rd
- 84 High St
- 1 Russell St Unit 11
- 156 S Main St
- 193 Hendley St
- 304 E Ridge Rd
- 672 E Main St
