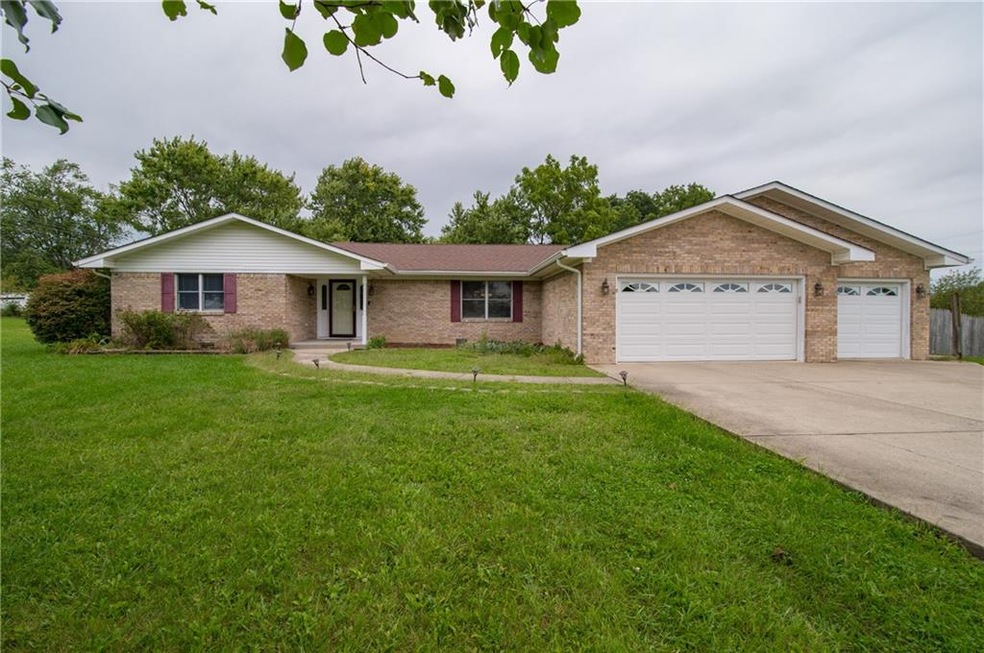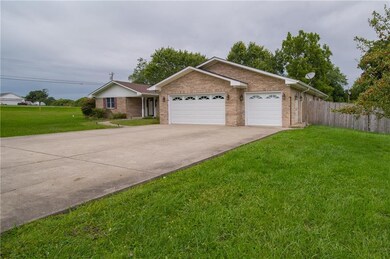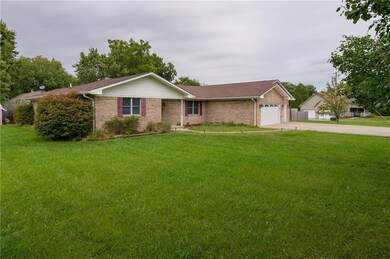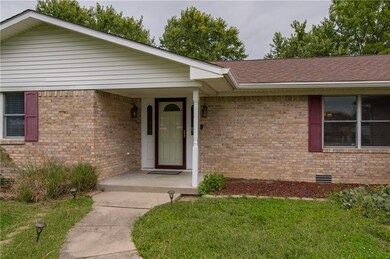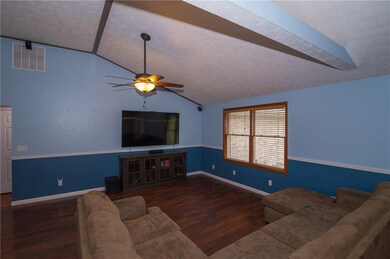
28 E 200 N Franklin, IN 46131
Highlights
- 0.6 Acre Lot
- Ranch Style House
- 3 Car Attached Garage
- Vaulted Ceiling
- Formal Dining Room
- Woodwork
About This Home
As of December 2019Looking for a large ranch in the country, but still close to everything? This home is over 2500 square feet & offers 3 bedrooms, office w/built-in cabinets & a bonus room which could easily be another bedroom! Spacious kitchen w/2 pantries, backsplash, breakfast bar, & all the appliances stay! Lots of places to enteratin w/a formal dining room & huge great room! Master suite offers laminate floor, crown molding, walk-in closet, completely remodeled bathroom w/ceramic tile, walk-in shower, separate tub & double vanity! Spacoius spare bedrooms w/laminate floors, ceiling fans & walk-in closets. Oversized finished 3 car garage w/a corner lot, .60 lot size, privacy fence, mini barn, firepit, deck & concrete patio-what a great place to entertain!
Last Agent to Sell the Property
Red Hot, REALTORS LLC License #RB14045974 Listed on: 09/07/2019
Last Buyer's Agent
Pam Ozbun
CENTURY 21 Scheetz

Home Details
Home Type
- Single Family
Est. Annual Taxes
- $1,548
Year Built
- Built in 1999
Lot Details
- 0.6 Acre Lot
- Privacy Fence
Parking
- 3 Car Attached Garage
- Driveway
Home Design
- Ranch Style House
- Brick Exterior Construction
Interior Spaces
- 2,559 Sq Ft Home
- Woodwork
- Vaulted Ceiling
- Formal Dining Room
- Crawl Space
- Attic Access Panel
- Fire and Smoke Detector
Kitchen
- Electric Oven
- Built-In Microwave
- Dishwasher
- Disposal
Bedrooms and Bathrooms
- 3 Bedrooms
- Walk-In Closet
- 2 Full Bathrooms
Outdoor Features
- Patio
- Shed
Utilities
- Forced Air Heating and Cooling System
- Heating System Uses Gas
- Well
- Septic Tank
Community Details
- Country Club Estates Subdivision
Listing and Financial Details
- Assessor Parcel Number 410804033011000008
Ownership History
Purchase Details
Purchase Details
Home Financials for this Owner
Home Financials are based on the most recent Mortgage that was taken out on this home.Purchase Details
Home Financials for this Owner
Home Financials are based on the most recent Mortgage that was taken out on this home.Purchase Details
Home Financials for this Owner
Home Financials are based on the most recent Mortgage that was taken out on this home.Purchase Details
Purchase Details
Similar Homes in Franklin, IN
Home Values in the Area
Average Home Value in this Area
Purchase History
| Date | Type | Sale Price | Title Company |
|---|---|---|---|
| Quit Claim Deed | -- | Quality Title | |
| Warranty Deed | -- | Quality Title | |
| Warranty Deed | -- | Attorney | |
| Special Warranty Deed | -- | None Available | |
| Special Warranty Deed | -- | None Available | |
| Sheriffs Deed | $230,426 | None Available |
Mortgage History
| Date | Status | Loan Amount | Loan Type |
|---|---|---|---|
| Previous Owner | $6,633 | FHA | |
| Previous Owner | $259,168 | New Conventional | |
| Previous Owner | $265,109 | FHA | |
| Previous Owner | $235,000 | VA | |
| Previous Owner | $143,950 | New Conventional | |
| Previous Owner | $142,298 | FHA | |
| Previous Owner | $215,317 | FHA | |
| Previous Owner | $212,135 | FHA |
Property History
| Date | Event | Price | Change | Sq Ft Price |
|---|---|---|---|---|
| 12/31/2019 12/31/19 | Sold | $270,000 | -1.8% | $106 / Sq Ft |
| 12/08/2019 12/08/19 | Pending | -- | -- | -- |
| 10/14/2019 10/14/19 | Price Changed | $275,000 | -5.2% | $107 / Sq Ft |
| 10/02/2019 10/02/19 | Price Changed | $290,000 | -1.7% | $113 / Sq Ft |
| 09/18/2019 09/18/19 | Price Changed | $295,000 | -1.7% | $115 / Sq Ft |
| 09/07/2019 09/07/19 | For Sale | $300,000 | +27.7% | $117 / Sq Ft |
| 11/01/2016 11/01/16 | Sold | $235,000 | -7.8% | $92 / Sq Ft |
| 09/12/2016 09/12/16 | Pending | -- | -- | -- |
| 09/01/2016 09/01/16 | Price Changed | $254,850 | -1.9% | $100 / Sq Ft |
| 08/25/2016 08/25/16 | Price Changed | $259,850 | -1.9% | $102 / Sq Ft |
| 08/19/2016 08/19/16 | Price Changed | $264,850 | -1.9% | $103 / Sq Ft |
| 08/08/2016 08/08/16 | For Sale | $269,900 | -- | $105 / Sq Ft |
Tax History Compared to Growth
Tax History
| Year | Tax Paid | Tax Assessment Tax Assessment Total Assessment is a certain percentage of the fair market value that is determined by local assessors to be the total taxable value of land and additions on the property. | Land | Improvement |
|---|---|---|---|---|
| 2025 | $3,181 | $329,000 | $31,400 | $297,600 |
| 2024 | $3,181 | $329,200 | $31,400 | $297,800 |
| 2023 | $3,162 | $329,200 | $31,400 | $297,800 |
| 2022 | $3,529 | $314,300 | $31,400 | $282,900 |
| 2021 | $3,046 | $271,800 | $24,800 | $247,000 |
| 2020 | $2,948 | $263,300 | $24,800 | $238,500 |
| 2019 | $2,228 | $254,600 | $23,900 | $230,700 |
| 2018 | $1,643 | $224,600 | $23,900 | $200,700 |
| 2017 | $1,548 | $212,000 | $23,900 | $188,100 |
| 2016 | $1,982 | $207,400 | $23,900 | $183,500 |
| 2014 | $1,887 | $199,100 | $24,700 | $174,400 |
| 2013 | $1,887 | $200,800 | $24,700 | $176,100 |
Agents Affiliated with this Home
-
Jamie Suchotzky

Seller's Agent in 2019
Jamie Suchotzky
Red Hot, REALTORS LLC
(317) 527-4663
37 in this area
317 Total Sales
-
Alison Fernandez

Seller Co-Listing Agent in 2019
Alison Fernandez
The Stewart Home Group
(317) 750-6184
107 Total Sales
-
P
Buyer's Agent in 2019
Pam Ozbun
CENTURY 21 Scheetz
-
J
Seller's Agent in 2016
Joe Bottorff
Doc Real Estate, Inc
-
M
Buyer's Agent in 2016
Mark Bowman
Tramcore Realty
Map
Source: MIBOR Broker Listing Cooperative®
MLS Number: MBR21666737
APN: 41-08-04-033-011.000-008
- 2079 N Centerline Rd
- 5834 W State Road 144
- 00 W State Road 144
- 1236 N Aberdeen Dr
- 2608 Branigin Creek Blvd
- 1664 Woodside Cir
- Norway Plan at Westwind at Cumberland
- Chestnut Plan at Westwind at Cumberland
- Juniper Plan at Westwind at Cumberland
- Empress Plan at Westwind at Cumberland
- Bradford Plan at Westwind at Cumberland
- Cooper Plan at Westwind at Cumberland
- Aspen II Plan at Westwind at Cumberland
- Ironwood Plan at Westwind at Cumberland
- Palmetto Plan at Westwind at Cumberland
- Spruce Plan at Westwind at Cumberland
- 1441 Cecil Ln
- 1397 Greenbriar Way
- 1235 Fiesta Dr
- 2884 Branifield Dr
