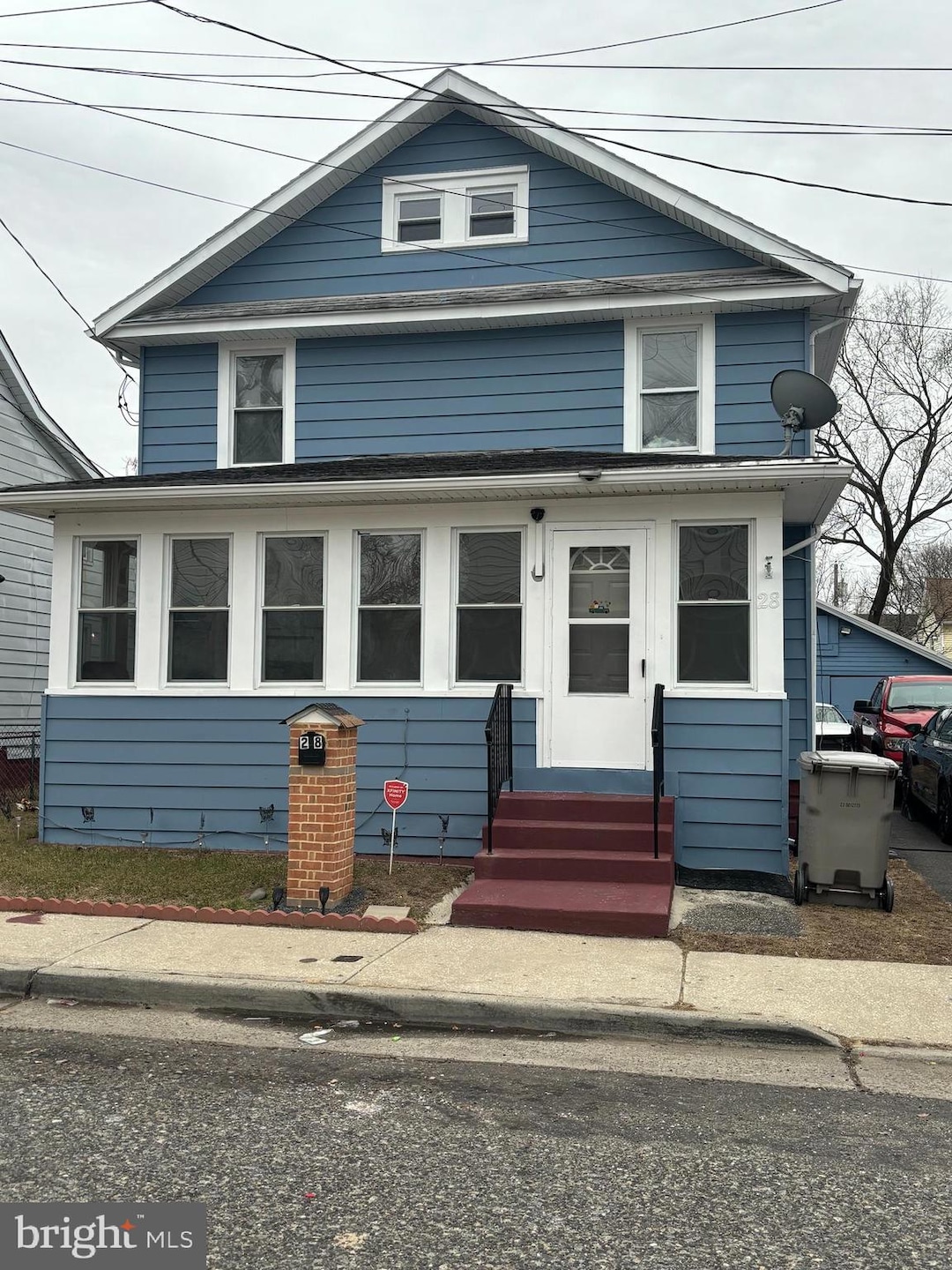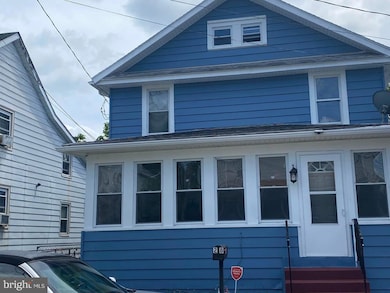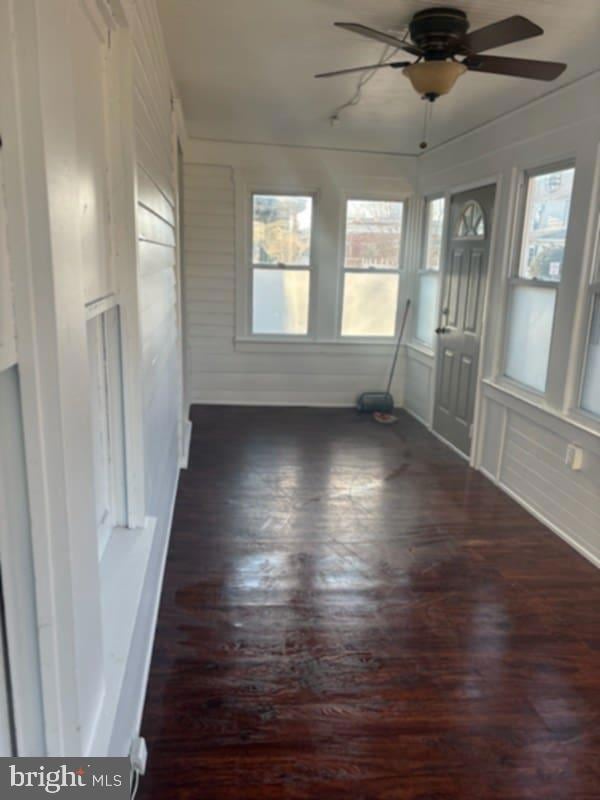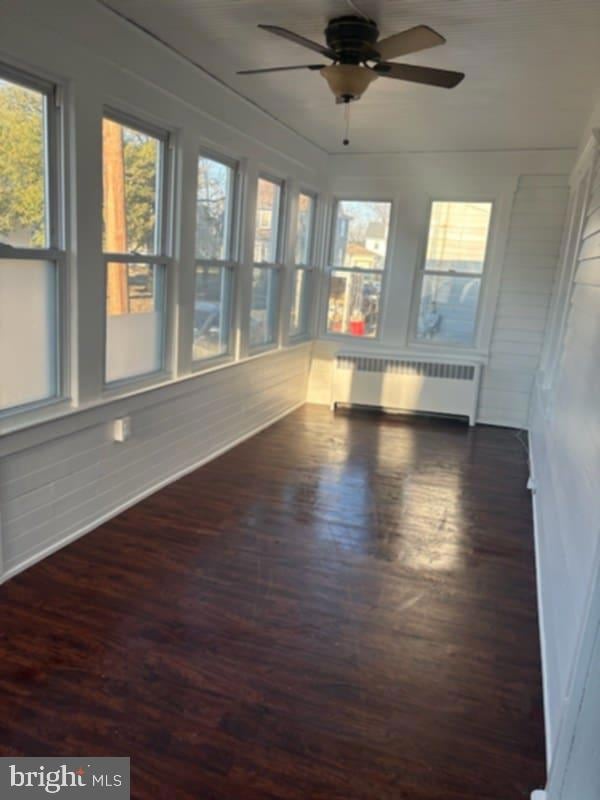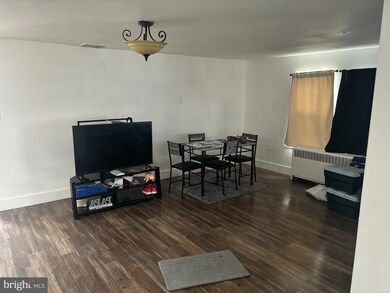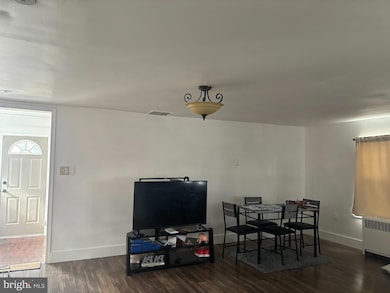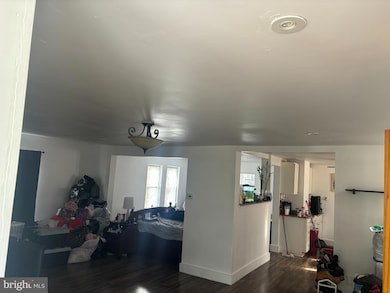28 E Adams St Paulsboro, NJ 08066
Estimated payment $2,011/month
Highlights
- Above Ground Pool
- Space For Rooms
- Stainless Steel Appliances
- Contemporary Architecture
- No HOA
- Enclosed Patio or Porch
About This Home
If it's a lot of house space you're looking for ... THIS HOUSE HAS IT. There are multiple ways to enter this house, through the front enclosed porch, the side door or the back door entrance. The big yard includes a large shed with electric lighting which will be vacant prior to closing, and a large above ground pool for those nice Spring and Summer days. Inside is an eat-in kitchen and a formal dining room with ligted ceiling fan. There is a large living room and the stairs going down to the full cemented basement from there. You can make the basement into your own vision that's comfortable for you. There is also one bathroom downstairs with a shower stall. Upstairs you will find another full bathroom with the bathtub, and all of the bedrooms. There is also upstairs attic for easy storage area that is lighted. Come and see this house that has been freshly painted white so you can easily add your colors that suit you.
Listing Agent
(866) 201-6210 teamvbal@gmail.com EXP Realty, LLC Brokerage Phone: 8662016210 License #0121914 Listed on: 02/03/2025

Home Details
Home Type
- Single Family
Est. Annual Taxes
- $4,708
Year Built
- Built in 1920
Lot Details
- 4,557 Sq Ft Lot
- Lot Dimensions are 49.00 x 93.00
- Privacy Fence
- Chain Link Fence
- Property is in very good condition
Home Design
- Contemporary Architecture
- Brick Foundation
- Poured Concrete
- Frame Construction
- Pitched Roof
Interior Spaces
- 1,504 Sq Ft Home
- Property has 2 Levels
- Dining Area
- Carpet
Kitchen
- Eat-In Kitchen
- Electric Oven or Range
- Built-In Range
- Dishwasher
- Stainless Steel Appliances
Bedrooms and Bathrooms
- 4 Main Level Bedrooms
- 2 Full Bathrooms
Laundry
- Dryer
- Washer
Basement
- Basement Fills Entire Space Under The House
- Connecting Stairway
- Space For Rooms
Home Security
- Exterior Cameras
- Fire and Smoke Detector
Parking
- 5 Parking Spaces
- 5 Driveway Spaces
Pool
- Above Ground Pool
- Domestic Water for Pool
Outdoor Features
- Enclosed Patio or Porch
- Exterior Lighting
- Breezeway
- Rain Gutters
Schools
- Loudenslager Elementary School
- Paulsboro Middle School
Utilities
- Forced Air Heating and Cooling System
- Cooling System Utilizes Natural Gas
- Natural Gas Water Heater
Community Details
- No Home Owners Association
Listing and Financial Details
- Tax Lot 00006
- Assessor Parcel Number 14-00080-00006
Map
Home Values in the Area
Average Home Value in this Area
Tax History
| Year | Tax Paid | Tax Assessment Tax Assessment Total Assessment is a certain percentage of the fair market value that is determined by local assessors to be the total taxable value of land and additions on the property. | Land | Improvement |
|---|---|---|---|---|
| 2025 | $4,708 | $107,000 | $15,300 | $91,700 |
| 2024 | $4,704 | $107,000 | $15,300 | $91,700 |
| 2023 | $4,704 | $107,000 | $15,300 | $91,700 |
| 2022 | $4,618 | $107,000 | $15,300 | $91,700 |
| 2021 | $4,528 | $107,000 | $15,300 | $91,700 |
| 2020 | $4,500 | $107,000 | $15,300 | $91,700 |
| 2019 | $4,571 | $107,000 | $15,300 | $91,700 |
| 2018 | $4,310 | $112,200 | $15,300 | $96,900 |
| 2017 | $4,292 | $112,200 | $15,300 | $96,900 |
| 2016 | $3,711 | $108,700 | $15,300 | $93,400 |
| 2015 | $3,688 | $108,700 | $15,300 | $93,400 |
| 2014 | $3,573 | $113,500 | $19,300 | $94,200 |
Property History
| Date | Event | Price | List to Sale | Price per Sq Ft | Prior Sale |
|---|---|---|---|---|---|
| 02/05/2026 02/05/26 | For Sale | $305,000 | 0.0% | $203 / Sq Ft | |
| 02/02/2026 02/02/26 | Off Market | $305,000 | -- | -- | |
| 09/08/2025 09/08/25 | Price Changed | $305,000 | -9.0% | $203 / Sq Ft | |
| 05/12/2025 05/12/25 | Price Changed | $335,000 | -5.6% | $223 / Sq Ft | |
| 03/21/2025 03/21/25 | Price Changed | $355,000 | -5.3% | $236 / Sq Ft | |
| 02/03/2025 02/03/25 | For Sale | $375,000 | +257.1% | $249 / Sq Ft | |
| 04/01/2019 04/01/19 | Sold | $105,000 | 0.0% | $70 / Sq Ft | View Prior Sale |
| 04/01/2019 04/01/19 | Pending | -- | -- | -- | |
| 04/01/2019 04/01/19 | For Sale | $105,000 | 0.0% | $70 / Sq Ft | |
| 03/14/2018 03/14/18 | Rented | $1,200 | 0.0% | -- | |
| 03/02/2018 03/02/18 | Under Contract | -- | -- | -- | |
| 02/17/2018 02/17/18 | For Rent | $1,200 | -- | -- |
Purchase History
| Date | Type | Sale Price | Title Company |
|---|---|---|---|
| Deed | $105,000 | National Integrity Llc | |
| Deed | $16,100 | None Available | |
| Sheriffs Deed | -- | None Available | |
| Bargain Sale Deed | $85,000 | Federation Title Agency Inc |
Mortgage History
| Date | Status | Loan Amount | Loan Type |
|---|---|---|---|
| Open | $103,098 | FHA | |
| Previous Owner | $83,460 | FHA |
Source: Bright MLS
MLS Number: NJGL2052666
APN: 14-00080-0000-00006
- 106 E Adams St
- 11 W Washington St
- 28 W Jefferson St
- 122 W Washington St
- 129 W Washington St
- 712 Billings Ave
- 205 W Adams St
- 227 W Buck St
- 1003 Hoffman Ave
- 636 Billings Ave
- 53-55 Roosevelt St
- 1519 Pine St
- 1043 Penn Line Rd
- 1534 Pine St
- 131 Jessup St
- 269 W Broad St
- 1311 Penn Line Rd
- 8 S Delaware St
- L18 20 W Broad St
- 335 W Buck St
- 108 W Buck St
- 218 W Adams St
- 128 W Broad St Unit 1
- 322 W Washington St
- 1265 Walter Ave
- 1228 Heddon Ave
- 1105 Kohana Dr
- 17 Higginsville Ln
- 7 E Cohawkin Rd
- 107 River Road Dr
- 107 River Rd Dr
- 1032 Moore Rd
- 4000 Forest Creek Ln
- 14 Highbridge Ln Unit 14
- 113 Lionheart Ln Unit D113
- 968 Kings Hwy
- 87 Woodway Dr Unit 87
- 69 Aviary Rd
- 431 Iroquois St
- 346 Massasoit St
