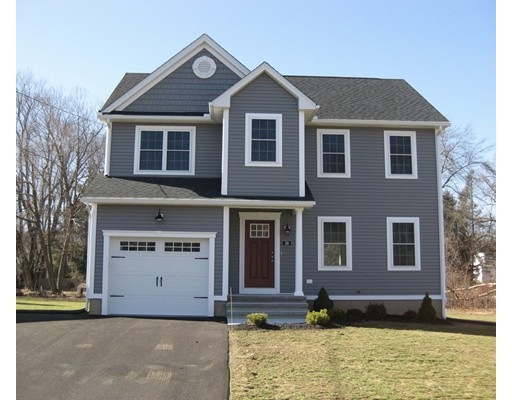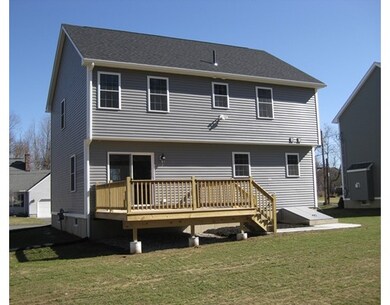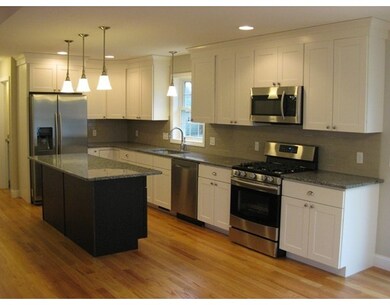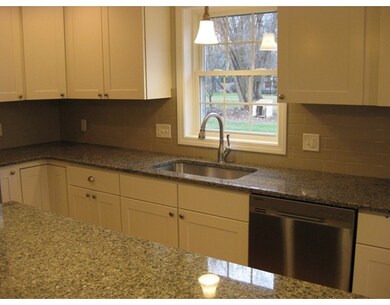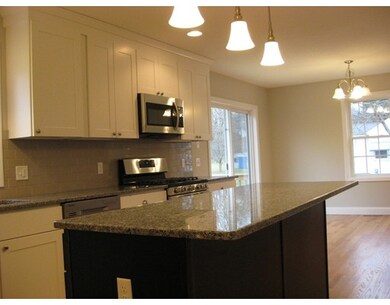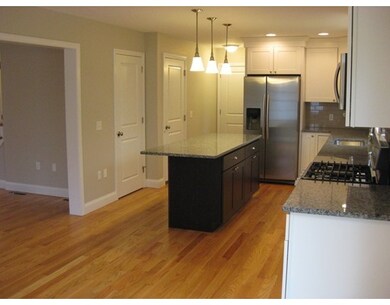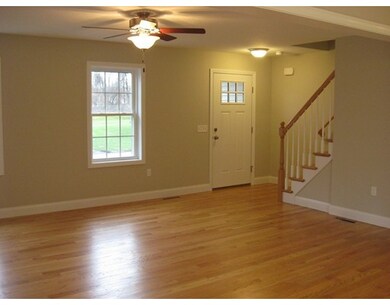
28 Edmund St East Longmeadow, MA 01028
About This Home
As of April 2016"OPEN HOUSE SUNDAY FEBRUARY 28th ; 1 - 3:30 PM" NEW CONSTRUCTION. Established neighborhood close to all amenities were quality abounds. Walk into YOUR new home with gleaming hardwood floors throughout the first floor. Kitchen has granite counter tops, a center island with breakfast bar, recessed lighting and is appointed with Samsung stainless steel appliances. Open concept dining room to kitchen with sliders leading to your new deck. The vast living room will serve all your entertaining needs. Half bath with granite vanity also adorns this level. Second floor offers master bedroom with four piece en suite, walk in closet and dressing room. Three spacious bedrooms and a full bath with a double vanity; this will allow more room for friends, family or an office. Second floor laundry makes life easier!!! There is no substitute for New!!!
Last Agent to Sell the Property
Berkshire Hathaway HomeServices Realty Professionals Listed on: 11/07/2015

Home Details
Home Type
Single Family
Est. Annual Taxes
$8,148
Year Built
2015
Lot Details
0
Listing Details
- Lot Description: Paved Drive, Cleared, Level
- Property Type: Single Family
- Special Features: NewHome
- Property Sub Type: Detached
- Year Built: 2015
Interior Features
- Appliances: Range, Dishwasher, Disposal, Microwave, Refrigerator, Refrigerator - ENERGY STAR, Vacuum System - Rough-in
- Has Basement: Yes
- Primary Bathroom: Yes
- Number of Rooms: 7
- Amenities: Public Transportation, Shopping, Park, Walk/Jog Trails, Golf Course, Medical Facility, Laundromat, Bike Path, Highway Access, House of Worship, Public School
- Electric: Circuit Breakers, 200 Amps
- Energy: Insulated Windows, Insulated Doors, Prog. Thermostat
- Flooring: Tile, Wall to Wall Carpet, Hardwood
- Insulation: Mixed
- Interior Amenities: Cable Available, Finish - Sheetrock
- Basement: Full, Interior Access, Bulkhead, Concrete Floor
- Bedroom 2: Second Floor, 12X12
- Bedroom 3: Second Floor, 10X12
- Bedroom 4: Second Floor, 11X10
- Bathroom #1: First Floor
- Bathroom #2: Second Floor
- Kitchen: First Floor
- Laundry Room: Second Floor
- Living Room: First Floor, 19X14
- Master Bedroom: Second Floor, 13X15
- Master Bedroom Description: Bathroom - Full, Ceiling Fan(s), Closet - Walk-in, Closet, Flooring - Wall to Wall Carpet, Cable Hookup, Double Vanity
- Dining Room: First Floor
Exterior Features
- Roof: Asphalt/Fiberglass Shingles
- Frontage: 66.00
- Construction: Frame, Conventional (2x4-2x6)
- Exterior: Vinyl
- Exterior Features: Deck, Gutters, Screens
- Foundation: Poured Concrete
Garage/Parking
- Garage Parking: Attached, Garage Door Opener, Storage
- Garage Spaces: 1
- Parking: Off-Street, Paved Driveway
- Parking Spaces: 2
Utilities
- Cooling: Central Air
- Heating: Forced Air, Gas
- Cooling Zones: 1
- Heat Zones: 1
- Hot Water: Natural Gas, Tankless
- Utility Connections: for Gas Range, Washer Hookup, Icemaker Connection, for Electric Dryer
- Sewer: City/Town Sewer
- Water: City/Town Water
Schools
- Elementary School: Meadow Brook
- Middle School: Mapleshade
- High School: East Longmeadow
Lot Info
- Zoning: RC
- Lot: 10
Multi Family
- Foundation: 0000
Ownership History
Purchase Details
Home Financials for this Owner
Home Financials are based on the most recent Mortgage that was taken out on this home.Purchase Details
Home Financials for this Owner
Home Financials are based on the most recent Mortgage that was taken out on this home.Purchase Details
Home Financials for this Owner
Home Financials are based on the most recent Mortgage that was taken out on this home.Similar Homes in East Longmeadow, MA
Home Values in the Area
Average Home Value in this Area
Purchase History
| Date | Type | Sale Price | Title Company |
|---|---|---|---|
| Warranty Deed | $314,900 | -- | |
| Warranty Deed | $307,500 | -- | |
| Warranty Deed | $125,000 | -- |
Mortgage History
| Date | Status | Loan Amount | Loan Type |
|---|---|---|---|
| Open | $299,150 | New Conventional | |
| Previous Owner | $246,000 | New Conventional | |
| Previous Owner | $750,000 | Commercial | |
| Previous Owner | $30,000 | No Value Available | |
| Previous Owner | $30,000 | No Value Available | |
| Previous Owner | $20,000 | No Value Available |
Property History
| Date | Event | Price | Change | Sq Ft Price |
|---|---|---|---|---|
| 04/29/2016 04/29/16 | Sold | $314,900 | -0.9% | $175 / Sq Ft |
| 02/24/2016 02/24/16 | Pending | -- | -- | -- |
| 02/22/2016 02/22/16 | Price Changed | $317,900 | -0.6% | $177 / Sq Ft |
| 01/15/2016 01/15/16 | Price Changed | $319,900 | -1.5% | $178 / Sq Ft |
| 11/07/2015 11/07/15 | For Sale | $324,900 | +159.9% | $181 / Sq Ft |
| 02/05/2015 02/05/15 | Sold | $125,000 | -3.1% | $118 / Sq Ft |
| 09/29/2014 09/29/14 | Pending | -- | -- | -- |
| 09/08/2014 09/08/14 | For Sale | $129,000 | -- | $122 / Sq Ft |
Tax History Compared to Growth
Tax History
| Year | Tax Paid | Tax Assessment Tax Assessment Total Assessment is a certain percentage of the fair market value that is determined by local assessors to be the total taxable value of land and additions on the property. | Land | Improvement |
|---|---|---|---|---|
| 2025 | $8,148 | $440,900 | $110,200 | $330,700 |
| 2024 | $7,778 | $419,500 | $110,200 | $309,300 |
| 2023 | $7,440 | $387,500 | $100,200 | $287,300 |
| 2022 | $7,108 | $350,300 | $91,000 | $259,300 |
| 2021 | $7,015 | $333,100 | $84,300 | $248,800 |
| 2020 | $6,729 | $322,900 | $84,300 | $238,600 |
| 2019 | $6,457 | $314,200 | $81,900 | $232,300 |
| 2018 | $6,272 | $299,500 | $81,900 | $217,600 |
| 2017 | $5,959 | $286,900 | $80,100 | $206,800 |
| 2016 | $2,169 | $102,700 | $77,700 | $25,000 |
| 2015 | $2,774 | $133,900 | $80,500 | $53,400 |
Agents Affiliated with this Home
-
Denise DeSellier

Seller's Agent in 2016
Denise DeSellier
Berkshire Hathaway HomeServices Realty Professionals
(413) 531-8985
11 in this area
205 Total Sales
-
Paul Gallagher

Buyer's Agent in 2016
Paul Gallagher
Gallagher Real Estate
(413) 218-4899
6 in this area
477 Total Sales
-
P
Seller's Agent in 2015
Patrick Ireland
Coldwell Banker Realty - Western MA
Map
Source: MLS Property Information Network (MLS PIN)
MLS Number: 71929112
APN: ELON-000016-000170-000010
- 18 Bayne St
- 31 Melwood Ave
- Lot 13 Farmer Cir
- Lot 21 Farmer Cir
- 102 N Main St
- 18 Brook St
- 23 Brook St
- 11 Crescent Hill
- 1 Jeffrey Ln
- LOT 18 Farmer Cir
- Lot 24 Happy Acres Ln
- 267 Maple St
- 19 Fairview St
- 109 Somers Rd
- 17 Elizabeth St
- 103 Pleasant St
- 158 Elm St
- 2 Melody Ln
- 38 Garland Ave
- 7 Fields Dr Unit 7
