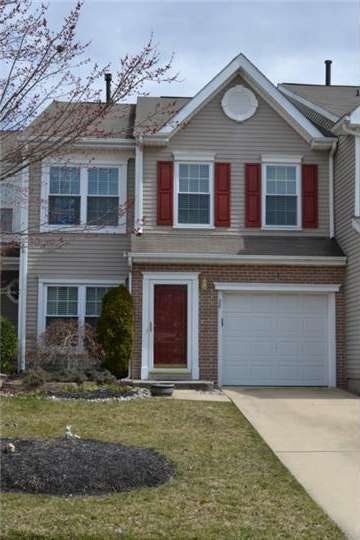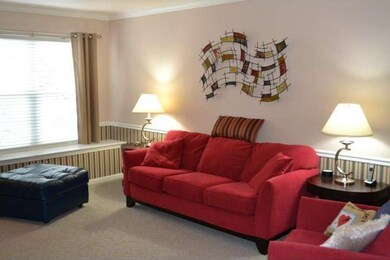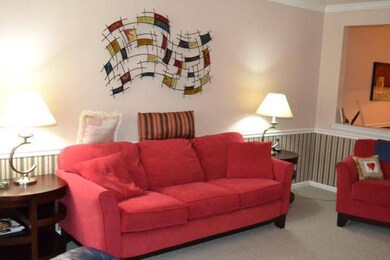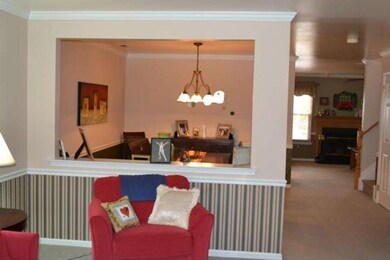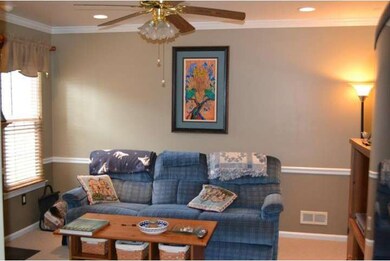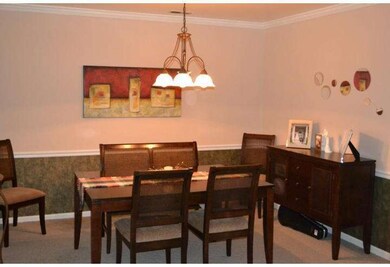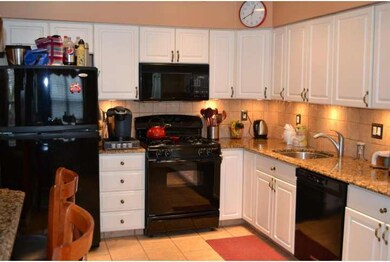
28 Elkington Dr Mount Laurel, NJ 08054
Highlights
- Colonial Architecture
- Deck
- Butlers Pantry
- Lenape High School Rated A-
- Community Pool
- 1 Car Attached Garage
About This Home
As of July 2013Fabulous-Immaculate-Stunning...Words aren't enough to describe this wonderful home!!! Upgraded throughout with all the ammenties! Ceramic floors, wooden floors, newer kitchen with granite countertops and bar. Updated baths. Kitchen has extra bump out for additional room. Sec/sys. Master bedroom has additional 12/10 room attached - can be office, nursery, workout room. Master bath has stall shower and roman oversized tub. Tremendous back yard and deck with lavish landscaping. Master closet has California closet system from container store. Bring only your most discriminating buyers. This house is more than a "10". The assoc. fee includes swim club, tennis courts, club house and playground. Wood burning fireplace in family room. Crown mouldings and chair rail. Priced right and ready to go. Don't forget newer windows throughout!!!
Last Agent to Sell the Property
Keller Williams Realty - Marlton Listed on: 03/23/2013

Townhouse Details
Home Type
- Townhome
Est. Annual Taxes
- $6,198
Year Built
- Built in 1995
Lot Details
- 2,888 Sq Ft Lot
- Property is in good condition
HOA Fees
- $35 Monthly HOA Fees
Parking
- 1 Car Attached Garage
- 2 Open Parking Spaces
Home Design
- Colonial Architecture
- Slab Foundation
- Shingle Roof
- Aluminum Siding
Interior Spaces
- 2,001 Sq Ft Home
- Property has 2 Levels
- Ceiling Fan
- Marble Fireplace
- Replacement Windows
- Family Room
- Living Room
- Dining Room
- Attic Fan
- Laundry on upper level
Kitchen
- Eat-In Kitchen
- Butlers Pantry
- Dishwasher
- Disposal
Flooring
- Wall to Wall Carpet
- Tile or Brick
Bedrooms and Bathrooms
- 3 Bedrooms
- En-Suite Primary Bedroom
- 2.5 Bathrooms
Utilities
- Forced Air Heating and Cooling System
- Heating System Uses Gas
- Natural Gas Water Heater
- Cable TV Available
Additional Features
- Energy-Efficient Windows
- Deck
Listing and Financial Details
- Tax Lot 00010
- Assessor Parcel Number 24-00908 02-00010
Community Details
Overview
- Association fees include pool(s), common area maintenance
- Built by ORLEANS
- Stonegate Subdivision, Cameron/Nook Floorplan
Recreation
- Community Pool
Pet Policy
- Pets allowed on a case-by-case basis
Ownership History
Purchase Details
Home Financials for this Owner
Home Financials are based on the most recent Mortgage that was taken out on this home.Purchase Details
Home Financials for this Owner
Home Financials are based on the most recent Mortgage that was taken out on this home.Purchase Details
Purchase Details
Purchase Details
Home Financials for this Owner
Home Financials are based on the most recent Mortgage that was taken out on this home.Purchase Details
Home Financials for this Owner
Home Financials are based on the most recent Mortgage that was taken out on this home.Purchase Details
Home Financials for this Owner
Home Financials are based on the most recent Mortgage that was taken out on this home.Purchase Details
Similar Homes in the area
Home Values in the Area
Average Home Value in this Area
Purchase History
| Date | Type | Sale Price | Title Company |
|---|---|---|---|
| Deed | $267,500 | None Available | |
| Bargain Sale Deed | $310,000 | Commonwealth Land Title Insu | |
| Interfamily Deed Transfer | -- | None Available | |
| Interfamily Deed Transfer | -- | -- | |
| Deed | $236,000 | Group 21 Title Agency | |
| Bargain Sale Deed | $185,000 | Security First Title Partner | |
| Bargain Sale Deed | $157,000 | -- | |
| Deed | $146,360 | Imperial Title Agency Inc |
Mortgage History
| Date | Status | Loan Amount | Loan Type |
|---|---|---|---|
| Previous Owner | $279,000 | Purchase Money Mortgage | |
| Previous Owner | $27,000 | Stand Alone Second | |
| Previous Owner | $215,798 | Purchase Money Mortgage | |
| Previous Owner | $50,000 | No Value Available | |
| Previous Owner | $117,000 | No Value Available |
Property History
| Date | Event | Price | Change | Sq Ft Price |
|---|---|---|---|---|
| 11/01/2024 11/01/24 | Rented | $3,000 | 0.0% | -- |
| 10/13/2024 10/13/24 | Under Contract | -- | -- | -- |
| 09/20/2024 09/20/24 | For Rent | $3,000 | +7.1% | -- |
| 09/15/2023 09/15/23 | Rented | $2,800 | 0.0% | -- |
| 08/17/2023 08/17/23 | Under Contract | -- | -- | -- |
| 08/03/2023 08/03/23 | For Rent | $2,800 | +40.0% | -- |
| 08/25/2016 08/25/16 | Rented | $2,000 | 0.0% | -- |
| 08/22/2016 08/22/16 | Under Contract | -- | -- | -- |
| 08/01/2016 08/01/16 | For Rent | $2,000 | 0.0% | -- |
| 07/31/2013 07/31/13 | Sold | $267,500 | -2.7% | $134 / Sq Ft |
| 05/16/2013 05/16/13 | Pending | -- | -- | -- |
| 04/25/2013 04/25/13 | Price Changed | $274,900 | -1.8% | $137 / Sq Ft |
| 03/23/2013 03/23/13 | For Sale | $279,900 | -- | $140 / Sq Ft |
Tax History Compared to Growth
Tax History
| Year | Tax Paid | Tax Assessment Tax Assessment Total Assessment is a certain percentage of the fair market value that is determined by local assessors to be the total taxable value of land and additions on the property. | Land | Improvement |
|---|---|---|---|---|
| 2025 | $7,643 | $242,100 | $68,500 | $173,600 |
| 2024 | $7,355 | $242,100 | $68,500 | $173,600 |
| 2023 | $7,355 | $242,100 | $68,500 | $173,600 |
| 2022 | $7,331 | $242,100 | $68,500 | $173,600 |
| 2021 | $7,193 | $242,100 | $68,500 | $173,600 |
| 2020 | $7,052 | $242,100 | $68,500 | $173,600 |
| 2019 | $6,980 | $242,100 | $68,500 | $173,600 |
| 2018 | $6,926 | $242,100 | $68,500 | $173,600 |
| 2017 | $6,747 | $242,100 | $68,500 | $173,600 |
| 2016 | $6,646 | $242,100 | $68,500 | $173,600 |
| 2015 | $6,568 | $242,100 | $68,500 | $173,600 |
| 2014 | $6,503 | $242,100 | $68,500 | $173,600 |
Agents Affiliated with this Home
-
Donna Glenning

Seller's Agent in 2024
Donna Glenning
Weichert Corporate
(856) 986-3368
62 Total Sales
-
Maureen Schmidt

Buyer's Agent in 2024
Maureen Schmidt
Weichert Corporate
(856) 424-7758
29 Total Sales
-
David Burris

Buyer's Agent in 2023
David Burris
Keller Williams Realty - Moorestown
(609) 304-4202
106 Total Sales
-
Michelle Basmajian

Buyer's Agent in 2016
Michelle Basmajian
Weichert Corporate
(609) 636-0044
21 Total Sales
-
Val Nunnenkamp

Seller's Agent in 2013
Val Nunnenkamp
Keller Williams Realty - Marlton
(609) 313-1454
920 Total Sales
Map
Source: Bright MLS
MLS Number: 1003380610
APN: 24-00908-02-00010
- 501 Oliphant Ln
- 803 Kirby Way Unit 803
- 501A Wharton Rd
- 2504 Stokes Rd Unit 2504
- 601 Wharton Rd Unit 601
- 503 Oswego Ct Unit 503
- 6 W Oleander Dr
- 33 W Azalea Ln
- 17 Carlisle Ct
- 9 Village Ct Unit BUILDING 2
- 23 E Oleander Dr
- 9 Avandale Ct
- 124 W Berwin Way
- 129 W Berwin Way
- 1302B Ginger Dr Unit 1302B
- 78 Chapel Hill Rd
- 257 Ramblewood Pkwy
- 2902 Sweetleaf Terrace
- 167 Canterbury Rd
- 810 Mount Laurel Rd
