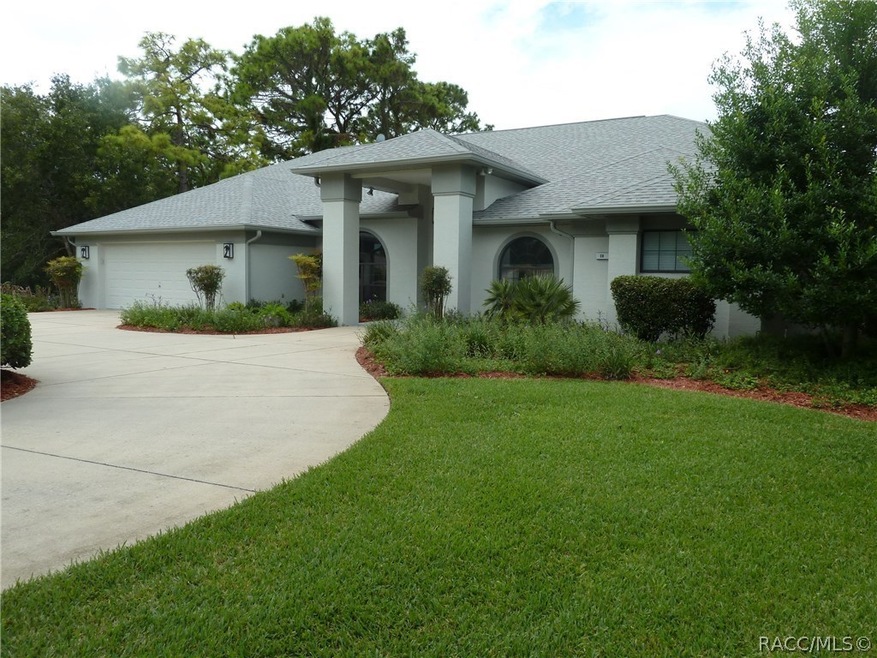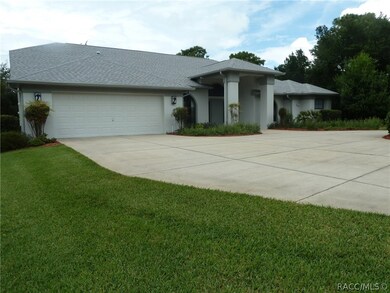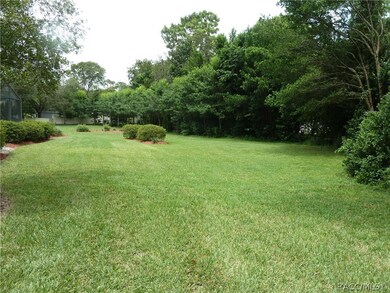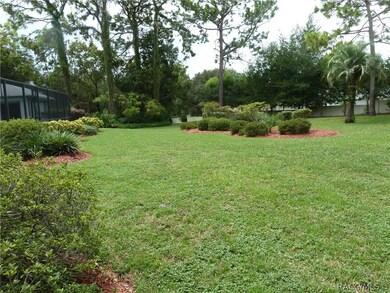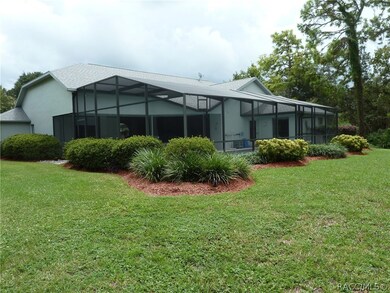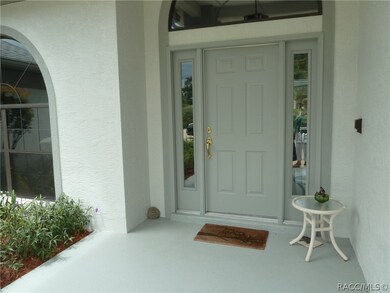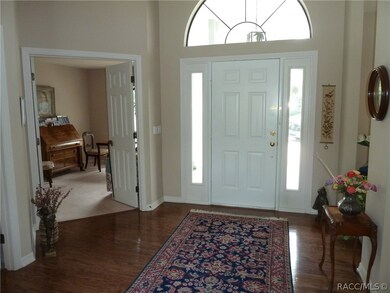
28 Enclave Point S Homosassa, FL 34446
Cypress Village at Sugarmill Woods NeighborhoodHighlights
- Golf Course Community
- In Ground Pool
- 0.85 Acre Lot
- Fitness Center
- Primary Bedroom Suite
- Open Floorplan
About This Home
As of April 2025Executive Home situated in a cul-de-sac location in the prestigious walled community "The Enclave Of Sugarmill Woods". This 3 Bedroom, 2 Bath Sweetwater "Driftwood" Pool home features a circular driveway and an estate sized lot. Kitchen is wide open to spacious family room featuring corian countertops, black appliances, wood cabinets and wood flooring. The home is light and bright, neutral décor throughout. Master has walk-in closet and master bath has dual sinks and a seperate tub/shower. Large swimming pool and lanai that is perfect for entertaining. Well for irrigation, reroof in 2016 and newer AC. Generator. Come see this fabulous home today!
Last Agent to Sell the Property
Key 1 Realty, Inc. License #3037497 Listed on: 11/17/2017

Home Details
Home Type
- Single Family
Est. Annual Taxes
- $2,005
Year Built
- Built in 1999
Lot Details
- 0.85 Acre Lot
- Property fronts a county road
- Cul-De-Sac
- Landscaped
- Sprinkler System
- Property is zoned PDR
HOA Fees
- $8 Monthly HOA Fees
Parking
- 2 Car Attached Garage
- Garage Door Opener
- Circular Driveway
Home Design
- Contemporary Architecture
- Block Foundation
- Shingle Roof
- Asphalt Roof
- Stucco
Interior Spaces
- 2,548 Sq Ft Home
- Open Floorplan
- Bookcases
- Vaulted Ceiling
- Double Pane Windows
- Blinds
- Sliding Windows
- Pull Down Stairs to Attic
- Home Security System
Kitchen
- Eat-In Kitchen
- Breakfast Bar
- Built-In Oven
- Range
- Built-In Microwave
- Freezer
- Dishwasher
- Solid Surface Countertops
- Solid Wood Cabinet
- Disposal
Flooring
- Wood
- Carpet
- Ceramic Tile
Bedrooms and Bathrooms
- 3 Bedrooms
- Primary Bedroom Suite
- Split Bedroom Floorplan
- Walk-In Closet
- 2 Full Bathrooms
- Dual Sinks
- Bathtub with Shower
- Separate Shower
Laundry
- Laundry in unit
- Dryer
- Washer
Pool
- In Ground Pool
Schools
- Lecanto Primary Elementary School
- Lecanto Middle School
- Lecanto High School
Utilities
- Central Air
- Heat Pump System
- Well
- Water Heater
Community Details
Overview
- Cypress Village Association
- Enclave Association
- Sugarmill Woods Subdivision
Amenities
- Shops
Recreation
- Golf Course Community
- Tennis Courts
- Fitness Center
Ownership History
Purchase Details
Home Financials for this Owner
Home Financials are based on the most recent Mortgage that was taken out on this home.Purchase Details
Home Financials for this Owner
Home Financials are based on the most recent Mortgage that was taken out on this home.Purchase Details
Purchase Details
Purchase Details
Purchase Details
Similar Homes in Homosassa, FL
Home Values in the Area
Average Home Value in this Area
Purchase History
| Date | Type | Sale Price | Title Company |
|---|---|---|---|
| Warranty Deed | $460,000 | Southern Sun Title | |
| Warranty Deed | $460,000 | Southern Sun Title | |
| Warranty Deed | $225,000 | Southern Sea Title Co | |
| Interfamily Deed Transfer | -- | -- | |
| Deed | $36,500 | -- | |
| Deed | $25,000 | -- | |
| Deed | $21,000 | -- |
Mortgage History
| Date | Status | Loan Amount | Loan Type |
|---|---|---|---|
| Open | $250,000 | New Conventional | |
| Closed | $250,000 | New Conventional | |
| Previous Owner | $80,000 | Commercial |
Property History
| Date | Event | Price | Change | Sq Ft Price |
|---|---|---|---|---|
| 04/23/2025 04/23/25 | Sold | $460,000 | -3.2% | $181 / Sq Ft |
| 03/08/2025 03/08/25 | Pending | -- | -- | -- |
| 02/04/2025 02/04/25 | For Sale | $475,000 | +111.1% | $186 / Sq Ft |
| 03/01/2018 03/01/18 | Sold | $225,000 | -16.4% | $88 / Sq Ft |
| 01/30/2018 01/30/18 | Pending | -- | -- | -- |
| 11/14/2017 11/14/17 | For Sale | $269,000 | -- | $106 / Sq Ft |
Tax History Compared to Growth
Tax History
| Year | Tax Paid | Tax Assessment Tax Assessment Total Assessment is a certain percentage of the fair market value that is determined by local assessors to be the total taxable value of land and additions on the property. | Land | Improvement |
|---|---|---|---|---|
| 2024 | $2,586 | $203,453 | -- | -- |
| 2023 | $2,586 | $197,527 | $0 | $0 |
| 2022 | $2,415 | $191,774 | $0 | $0 |
| 2021 | $2,320 | $186,188 | $0 | $0 |
| 2020 | $2,220 | $224,073 | $12,580 | $211,493 |
| 2019 | $2,198 | $197,857 | $8,850 | $189,007 |
| 2018 | $2,896 | $184,633 | $7,330 | $177,303 |
| 2017 | $1,982 | $160,461 | $9,000 | $151,461 |
| 2016 | $2,005 | $157,161 | $9,000 | $148,161 |
| 2015 | $2,037 | $156,069 | $12,100 | $143,969 |
| 2014 | $2,083 | $154,830 | $11,647 | $143,183 |
Agents Affiliated with this Home
-

Seller's Agent in 2025
Joan Thompson
RE/MAX
28 in this area
83 Total Sales
-

Seller's Agent in 2018
Sally Cure
Key 1 Realty, Inc.
(352) 220-3001
26 in this area
50 Total Sales
Map
Source: REALTORS® Association of Citrus County
MLS Number: 762448
APN: 18E-20S-20-0030-00000-0250
