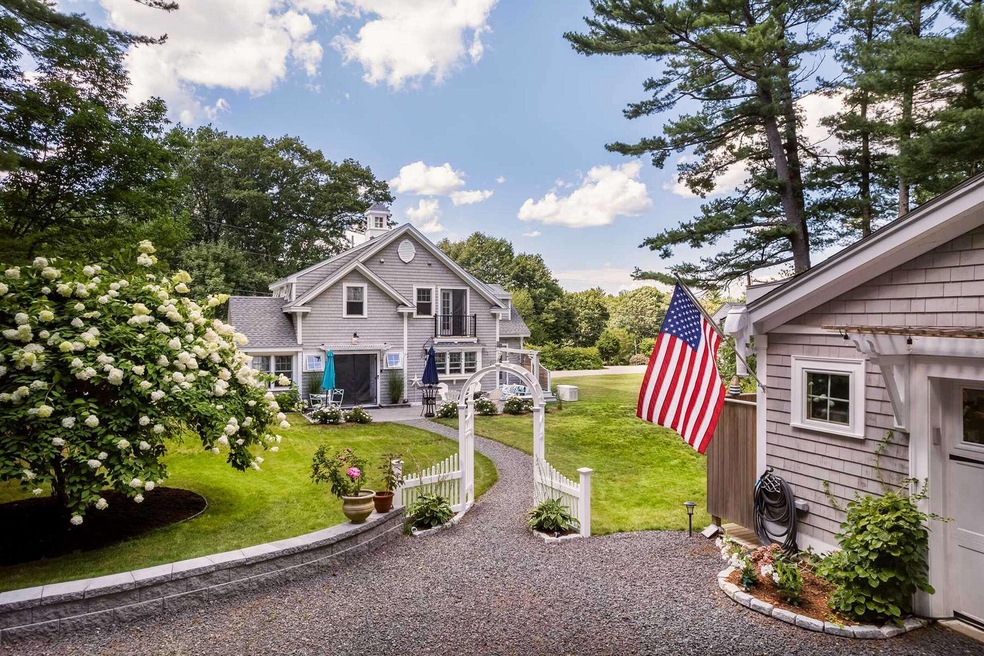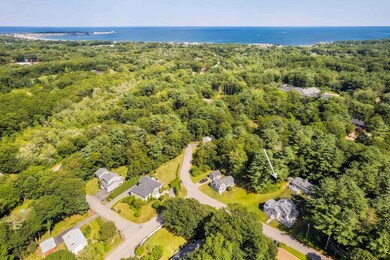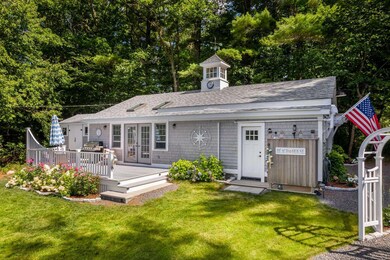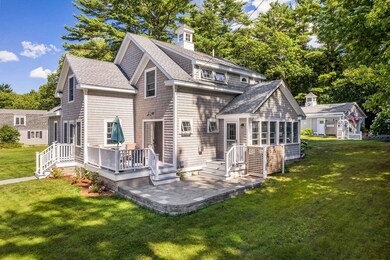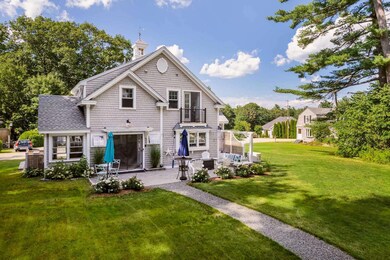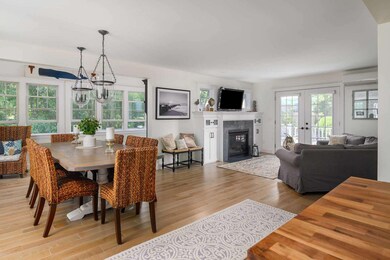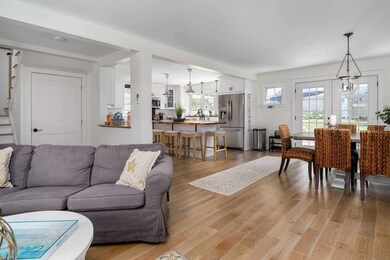Tucked away down a tree-lined gravel drive, yet minutes from pristine beaches, boutique shops, and gourmet dining, this quality built, contemporary home is sited on a .73-acre lot. Its thoughtful design invites an abundance of natural light into generously sized rooms, offering an open floorplan that flows effortlessly. The living room, graced by a cozy gas fireplace, seamlessly connects to a rear deck, creating an inviting space for gatherings. Adjacent, the dining room and chef's kitchen, adorned with custom cabinetry, high-end appliances, and an expansive island, form the heart of the home. An en-suite bedroom on the first floor, opening to a deck overlooking the lush lawn, is a primary bedroom option. Upstairs, an additional primary suite boasts a luxurious bath, providing a private retreat. Two additional guest bedrooms share a bath on this level with an office/flex room as well. Completing this property is a charming seasonal cottage, an ideal retreat for guests, and an oversized detached one-car garage. Located moments from York Village and within easy reach of Portsmouth and Boston, this property is a true coastal rarity, combining tranquility with convenience.

