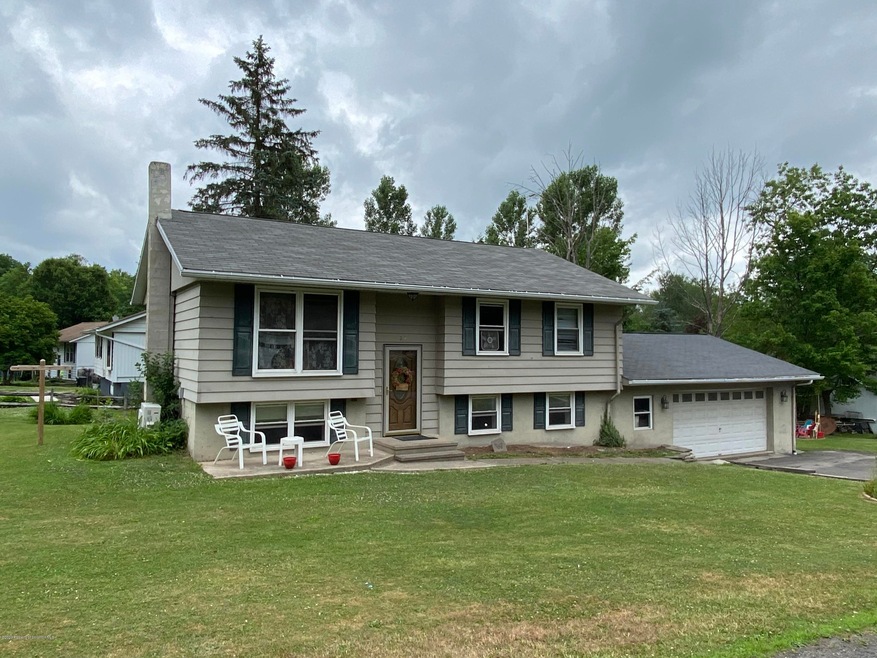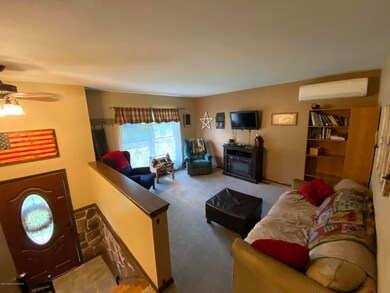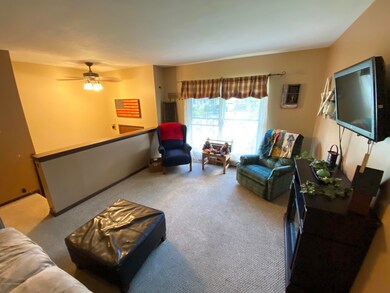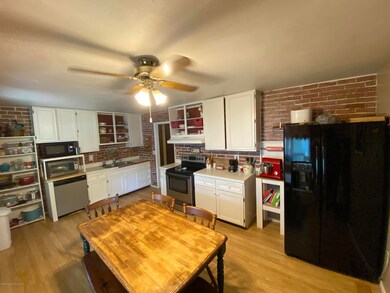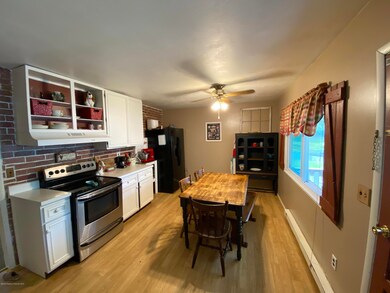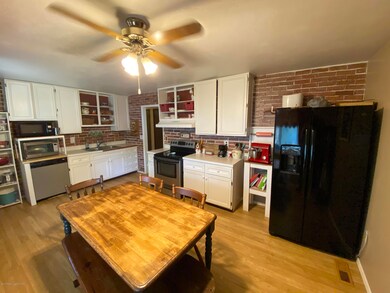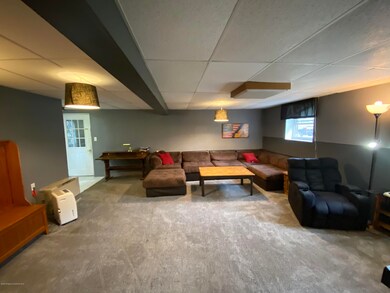
28 Ferncrest Dr Tunkhannock, PA 18657
Highlights
- Deck
- Porch
- Ductless Heating Or Cooling System
- Corner Lot
- Eat-In Kitchen
- Tile Flooring
About This Home
As of September 20204 bedroom, 2 bath bi-level located in Westgate development. Home features a master bedroom with walk-in closet and in-suite bath on the lower level and a large family room in the lower level. Large back deck with two levels and a fire pit provides plenty of room for entertaining. Property also features a 2 car attached garage with a paved driveway., Baths: 1 Bath Lev 1,Full Bath - Master, Beds: 2+ Bed 1st, SqFt Fin - Main: 896.00, SqFt Fin - 3rd: 0.00, Tax Information: Available, Sewer Comm Central: Y, SqFt Fin - 2nd: 0.00
Last Agent to Sell the Property
Sherlock Homes and Properties License #RM424632 Listed on: 06/30/2020
Home Details
Home Type
- Single Family
Est. Annual Taxes
- $2,700
Year Built
- Built in 1985
Lot Details
- 8,712 Sq Ft Lot
- Lot Dimensions are 122x69x127x69
- Corner Lot
Parking
- 2 Car Garage
- Off-Street Parking
Home Design
- Wood Roof
- Composition Roof
- Aluminum Siding
Interior Spaces
- 1-Story Property
Kitchen
- Eat-In Kitchen
- Electric Oven
- Electric Range
- Dishwasher
Flooring
- Carpet
- Laminate
- Tile
Bedrooms and Bathrooms
- 4 Bedrooms
- 2 Full Bathrooms
Finished Basement
- Heated Basement
- Walk-Out Basement
- Basement Fills Entire Space Under The House
- Interior Basement Entry
Outdoor Features
- Deck
- Porch
Utilities
- Ductless Heating Or Cooling System
- Heating System Uses Propane
- Baseboard Heating
- Shared Water Source
Community Details
- Westgate Subdivision
Listing and Financial Details
- Assessor Parcel Number 27-071.0-040-00-00-00
Ownership History
Purchase Details
Purchase Details
Home Financials for this Owner
Home Financials are based on the most recent Mortgage that was taken out on this home.Similar Home in Tunkhannock, PA
Home Values in the Area
Average Home Value in this Area
Purchase History
| Date | Type | Sale Price | Title Company |
|---|---|---|---|
| Deed | -- | None Available | |
| Deed | $170,000 | None Available |
Mortgage History
| Date | Status | Loan Amount | Loan Type |
|---|---|---|---|
| Previous Owner | $133,000 | New Conventional | |
| Previous Owner | $66,500 | Future Advance Clause Open End Mortgage |
Property History
| Date | Event | Price | Change | Sq Ft Price |
|---|---|---|---|---|
| 09/16/2020 09/16/20 | Sold | $145,000 | -2.7% | $81 / Sq Ft |
| 07/24/2020 07/24/20 | Pending | -- | -- | -- |
| 06/30/2020 06/30/20 | For Sale | $149,000 | +6.4% | $83 / Sq Ft |
| 08/19/2016 08/19/16 | Sold | $140,000 | -1.4% | $78 / Sq Ft |
| 07/12/2016 07/12/16 | Pending | -- | -- | -- |
| 06/16/2016 06/16/16 | For Sale | $142,000 | -- | $79 / Sq Ft |
Tax History Compared to Growth
Tax History
| Year | Tax Paid | Tax Assessment Tax Assessment Total Assessment is a certain percentage of the fair market value that is determined by local assessors to be the total taxable value of land and additions on the property. | Land | Improvement |
|---|---|---|---|---|
| 2025 | $2,827 | $25,505 | $2,320 | $23,185 |
| 2024 | $2,827 | $25,505 | $2,320 | $23,185 |
| 2023 | $2,802 | $25,505 | $2,320 | $23,185 |
| 2022 | $2,763 | $25,505 | $2,320 | $23,185 |
| 2021 | $2,700 | $25,505 | $2,320 | $23,185 |
| 2020 | $2,700 | $25,505 | $2,320 | $23,185 |
| 2019 | $2,649 | $25,505 | $2,320 | $23,185 |
| 2018 | $2,573 | $25,385 | $2,320 | $23,065 |
| 2017 | $2,535 | $0 | $0 | $0 |
| 2016 | -- | $0 | $0 | $0 |
| 2015 | -- | $0 | $0 | $0 |
| 2014 | -- | $0 | $0 | $0 |
Agents Affiliated with this Home
-

Seller's Agent in 2020
Benjamin Lawson
Sherlock Homes and Properties
(570) 335-2351
7 in this area
75 Total Sales
-

Buyer's Agent in 2020
Susan DiStadio
Coldwell Banker Town & Country Properties
(570) 240-6161
8 in this area
74 Total Sales
-
L
Seller's Agent in 2016
LORI GRAMBERG
C21 Sherlock Homes Inc. ,Tunk
-
A
Buyer's Agent in 2016
Anne Bonczek
C21 Sherlock Homes Inc. ,Tunk
Map
Source: Greater Scranton Board of REALTORS®
MLS Number: GSB202359
APN: 27-071.0-040-00-00-00-1
- 9 Englewood Dr
- 328 Stanek Rd
- 633 Meshopany Ridge Rd
- 141 West Ave
- 329 Dunays Place
- 16 Alfie Ln
- 24 Race St
- 4462 Sr 87
- 3472,3448 State Route 6 W
- 108 Schoolhouse Hill Rd
- 10 Dogwood Dr
- 22 Mount Airy Estate
- 32 Shore Dr
- 30 Maple Ln
- 0 Fire Tower Rd Unit LotWP001 23171567
- 24 Indian Spring Rd
- 30 Indian Spring Rd
- 6 1/2 Indian Spring Rd
- 44 Wyoming Ave
- 5 E Harrison St
