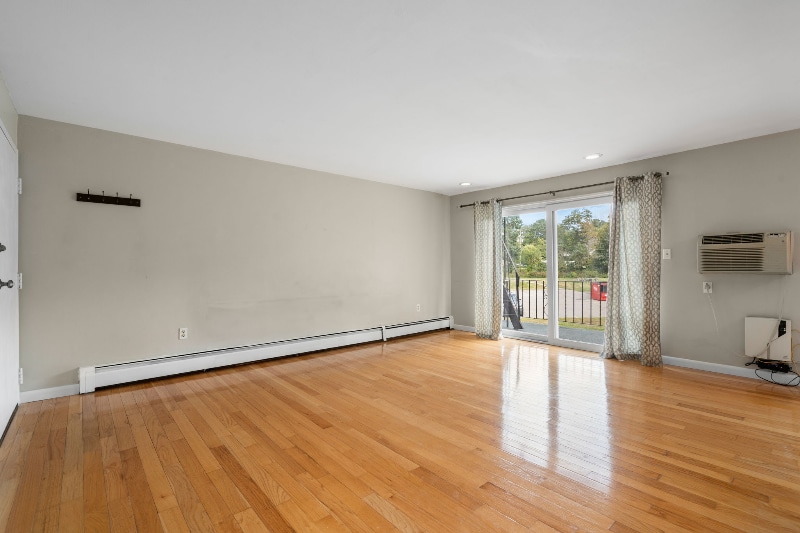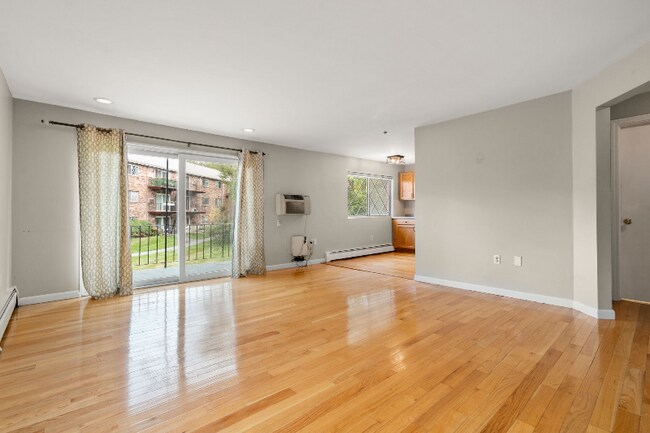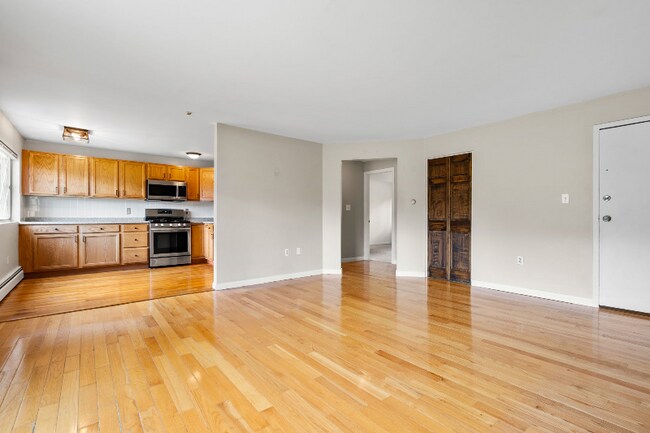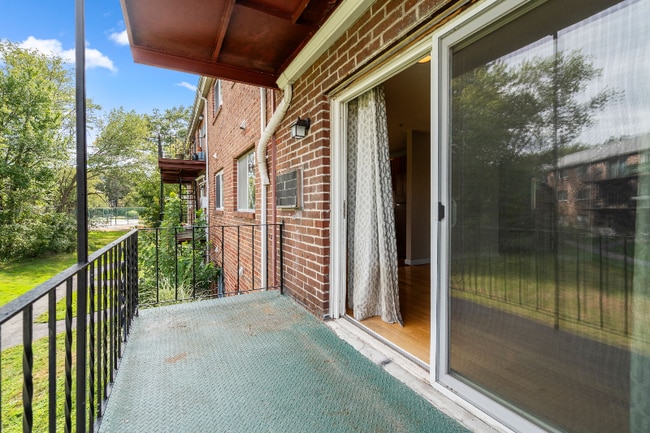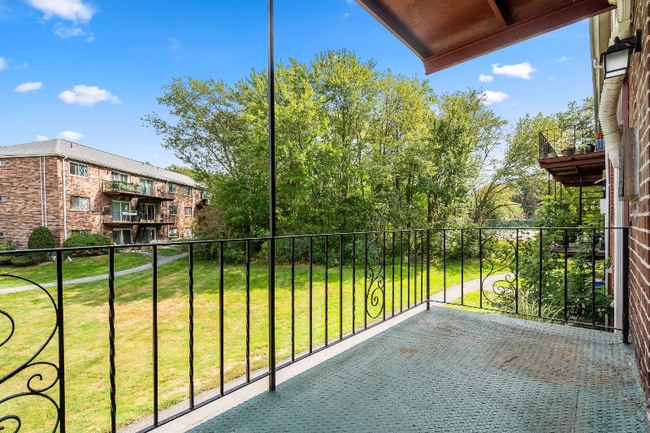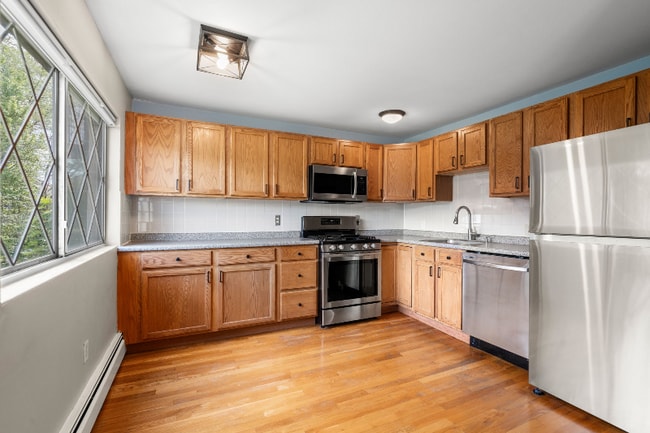28 Fernview Ave Unit 10 North Andover, MA 01845
2
Beds
1
Bath
850
Sq Ft
1979
Built
About This Home
Property Id: 2207895
Welcome to this charming 2 bedroom, 1 bathroom condo in North Andover! Built in 1967, the condominium complex offers swimming pool, gym, function room, off-street parking, and a pet-friendly policy. This unit offers eat-in kitchen with stainless steel appliances, dishwasher, oven, microwave, and more. Heat and hot water are included. Located in a area of North Andover with access to several highways and proximity to public transportation.
Don't miss out on this amazing opportunity!
Listing Provided By


Map
Nearby Homes
- 40 Fernview Ave Unit 11
- 25 Fernview Ave Unit 8
- 23 Fernview Ave Unit 1
- 35 Fernview Ave Unit 5
- 52 Fernview Ave Unit 7
- 19 Fernview Ave Unit 6
- 19 Fernview Ave Unit 5
- 180 Chickering Rd Unit 310C
- 90 Edgelawn Ave Unit 1
- 75 Edgelawn Ave Unit 1
- 70 Farrwood Ave Unit 7
- 190 Chickering Rd Unit 204D
- 156 Kingston St Unit 156
- 7 Kingston St
- 88 Kingston St
- 387 Massachusetts Ave
- 168 Greene St
- 3 Great Pond Rd
- 16 Court St
- 447 Stevens St
- 35 Fernview Ave Unit 5
- 5 Fernview Ave Unit 6
- 67 Fernview Ave Unit 2
- 50 Farrwood Ave Unit 9
- 90 Edgelawn Ave Unit 1
- 47 - 7 Edgelawn Ave Unit 7
- 10 Beacon Hill Blvd Unit 10 Beacon Hill Blvd.
- 16 Lincoln St Unit 16
- 73 Davis St Unit B
- 34 Camden St Unit 34
- 115 Mill Pond
- 100 Hawthorne Way
- 333 Winthrop Ave
- 244 Main St Unit 2
- 244 Main St Unit Second Floor
- 244 Main St Unit 1
- 244 Main St Unit First Floor
- 50 Royal Crest Dr
- 1 Walker Rd Unit 1
- 1 Walker Rd Unit 3
