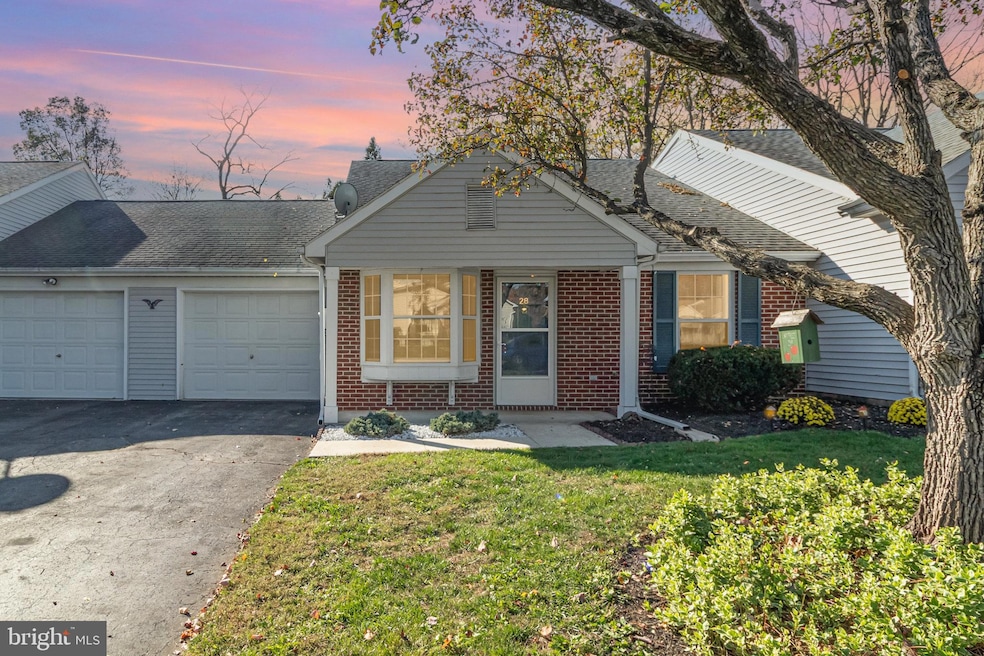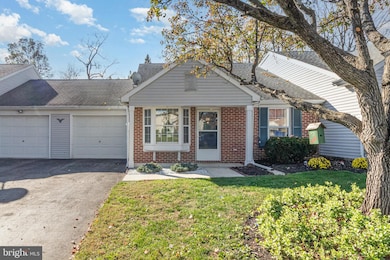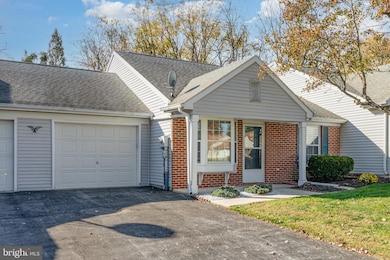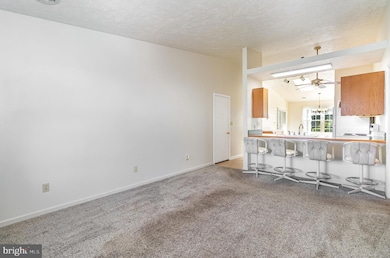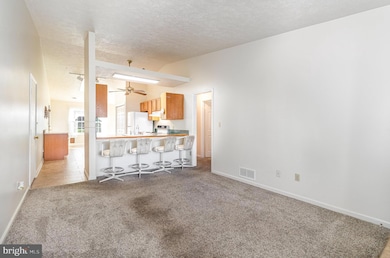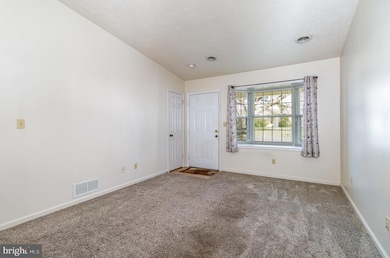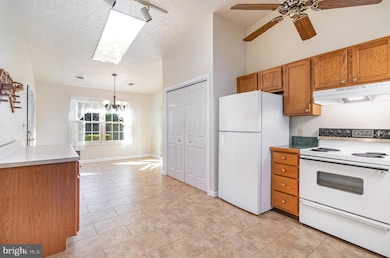28 Fieldcrest Dr Mechanicsburg, PA 17050
Estimated payment $1,507/month
Highlights
- Very Popular Property
- Rambler Architecture
- No HOA
- Monroe Elementary School Rated A-
- Sun or Florida Room
- 1 Car Attached Garage
About This Home
Nestled in the coveted Westfields community, this charming ranch-style townhouse offers a perfect blend of comfort and sophistication. Built in 1989, this residence exudes timeless appeal with its classic brick and vinyl siding exterior, inviting you to experience a lifestyle of ease and elegance. Step inside to discover a thoughtfully designed interior that maximizes space and functionality. With 1,008 square feet (excluding the 3-season room which can easily be heated) of finished living area, this home provides a cozy yet open atmosphere, perfect for both relaxation and entertaining. The warm, inviting tones of the carpet and vinyl flooring create a welcoming ambiance, making it easy to envision your personal touches throughout. The layout is designed for seamless living, with an attached garage that offers convenience and security. The front-entry garage provides easy access, ensuring that you can effortlessly transition from your vehicle to the comfort of your home. The driveway adds additional parking space, accommodating guests with ease. While this residence does not feature a pool, the surrounding Westfields community offers a serene environment, perfect for leisurely strolls and outdoor activities. The absence of a pool allows for a low-maintenance lifestyle, giving you more time to enjoy the finer things in life. Imagine hosting intimate gatherings in your inviting living space, where natural light pours in through well-placed windows, creating a warm and cheerful atmosphere. The absence of clutter allows for a blank canvas, ready for your personal style to shine through. The property's location in Westfields provides easy access to local amenities, ensuring that shopping, dining, and entertainment are just moments away. This vibrant community is known for its friendly atmosphere and well-maintained surroundings, making it an ideal place to call home. Whether you are seeking a peaceful retreat or a vibrant community to engage with, this townhouse offers the perfect backdrop for your next chapter. Embrace the opportunity to create lasting memories in a space that feels like home, where comfort meets luxury in every detail. Experience the lifestyle you've always dreamed of in this exquisite Westfields residence.
Listing Agent
Cary@onepurposerealty.com One Purpose Realty LLC License #RM425578 Listed on: 11/08/2025
Townhouse Details
Home Type
- Townhome
Est. Annual Taxes
- $2,281
Year Built
- Built in 1989
Lot Details
- 4,356 Sq Ft Lot
Parking
- 1 Car Attached Garage
- Front Facing Garage
- Driveway
Home Design
- Rambler Architecture
- Brick Exterior Construction
- Slab Foundation
- Shingle Roof
- Vinyl Siding
Interior Spaces
- 1,007 Sq Ft Home
- Property has 1 Level
- Living Room
- Dining Room
- Sun or Florida Room
Flooring
- Carpet
- Vinyl
Bedrooms and Bathrooms
- 2 Main Level Bedrooms
- 1 Full Bathroom
Schools
- Silver Spring Elementary School
- Eagle View Middle School
- Cumberland Valley High School
Utilities
- Central Air
- Heat Pump System
- Electric Water Heater
- Phone Available
- Cable TV Available
Listing and Financial Details
- Tax Lot D-10
- Assessor Parcel Number 38-23-0571-095
Community Details
Overview
- No Home Owners Association
- Westfields Subdivision
- Property Manager
Pet Policy
- Pets Allowed
Map
Home Values in the Area
Average Home Value in this Area
Tax History
| Year | Tax Paid | Tax Assessment Tax Assessment Total Assessment is a certain percentage of the fair market value that is determined by local assessors to be the total taxable value of land and additions on the property. | Land | Improvement |
|---|---|---|---|---|
| 2025 | $2,216 | $137,500 | $20,600 | $116,900 |
| 2024 | $2,108 | $137,500 | $20,600 | $116,900 |
| 2023 | $2,002 | $137,500 | $20,600 | $116,900 |
| 2022 | $1,952 | $137,500 | $20,600 | $116,900 |
| 2021 | $1,910 | $137,500 | $20,600 | $116,900 |
| 2020 | $1,875 | $137,500 | $20,600 | $116,900 |
| 2019 | $1,844 | $137,500 | $20,600 | $116,900 |
| 2018 | $1,812 | $137,500 | $20,600 | $116,900 |
| 2017 | $1,781 | $137,500 | $20,600 | $116,900 |
| 2016 | -- | $137,500 | $20,600 | $116,900 |
| 2015 | -- | $137,500 | $20,600 | $116,900 |
| 2014 | -- | $137,500 | $20,600 | $116,900 |
Property History
| Date | Event | Price | List to Sale | Price per Sq Ft | Prior Sale |
|---|---|---|---|---|---|
| 11/08/2025 11/08/25 | For Sale | $249,900 | 0.0% | $248 / Sq Ft | |
| 11/01/2024 11/01/24 | Rented | $1,500 | 0.0% | -- | |
| 09/28/2024 09/28/24 | Under Contract | -- | -- | -- | |
| 09/09/2024 09/09/24 | For Rent | $1,500 | 0.0% | -- | |
| 09/04/2015 09/04/15 | Sold | $108,165 | -9.5% | $107 / Sq Ft | View Prior Sale |
| 07/28/2015 07/28/15 | Pending | -- | -- | -- | |
| 06/19/2015 06/19/15 | For Sale | $119,500 | -- | $119 / Sq Ft |
Purchase History
| Date | Type | Sale Price | Title Company |
|---|---|---|---|
| Warranty Deed | $108,165 | None Available | |
| Deed | -- | -- | |
| Sheriffs Deed | -- | -- |
Source: Bright MLS
MLS Number: PACB2048296
APN: 38-23-0571-095
- 1 Bourbon Red Dr
- 139 Easterly Dr
- 126 Easterly Dr
- 57 Greenspring Dr
- 150 Independence Way
- 950 W Trindle Rd
- 1287 W Trindle Rd
- 153 James Madison Dr
- 387 Reserve Ln
- 109 Madison Dr
- 107 Madison Dr
- 106 Madison Dr
- 105 Madison Dr
- 104 Madison Dr
- 103 Madison Dr
- 102 Madison Dr
- 53 Bourbon Red Dr
- 121 Madison Dr
- 104 Notting Hill Ct
- 113 Madison Dr
- 163 Easterly Dr
- 5 Fieldcrest Dr
- 51 Franklin Dr
- 205 Brook Meadow Dr
- 11 Turmeric Dr
- 312 W Main St Unit 2
- 36 W Simpson St
- 215 N Railroad Ave
- 116 E Main St
- 110 E Locust St
- 145 E Main St Unit 2R
- 204 E Portland St
- 809 Old Silver Spring Rd
- 843 Old Silver Spring Rd
- 12 S Filbert St Unit A11
- 12 S Filbert St Unit A13
- 500 E Elmwood Ave
- 704 Admirals Quay Dr
- 945 Admiral's Quay Dr
- 1041 S Market St
