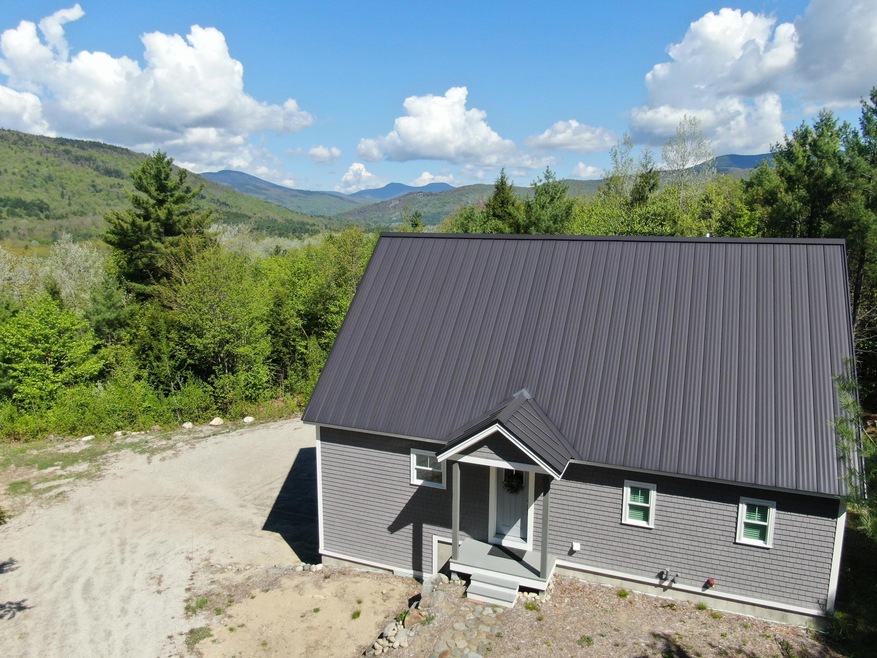Nestled on a private 2.25-acre lot, this meticulously maintained craftsman style chalet offers stunning, unobstructed views of Sunday River's Snow Cap trails and the Mahoosuc Range—with no power lines, no neighboring houses, and complete control over your scenic outlook.
Built for both beauty and efficiency, this 32X44 home features triple-glazed windows, 2x8 exterior walls with dense-pack cellulose insulation, 2-inch rigid foam around the foundation, ensuring minimal heating needs. The standard seam metal roof, Certainteed cedar impression siding, and Azek PVC trim provide lasting durability with low maintenance.
Inside, the craftsmanship shines with solid Canadian maple floors on the main and upper levels, high-end interior trim, and safe and sound solid doors for enhanced privacy. The 18-foot stone fireplace with a bluestone hearth and Harman pellet stove insert serves as a breathtaking focal point in the open living area. The well-appointed kitchen offers ample cabinetry, two pantry storage units, and seating for eight.
The home features four spacious above-ground bedrooms, oversized full bathrooms with tile, and a primary bath with a walk-in shower and glass doors. A first-floor laundry room adds convenience. The basement boasts lifeproof waterproof vinyl plank flooring, a large living area, and a bunk room that sleeps six, perfect for entertaining.
Additional highlights include a 2-car garage with a ski-drop area, a large 12x16 composite deck with powder-coated aluminum railings, large enough for a hot tub and the property comes fully furnished and move-in ready
Located just five minutes from Bethel Village and 15 minutes from Sunday River, this exceptional mountain retreat is ready to enjoy for all four seasons.








