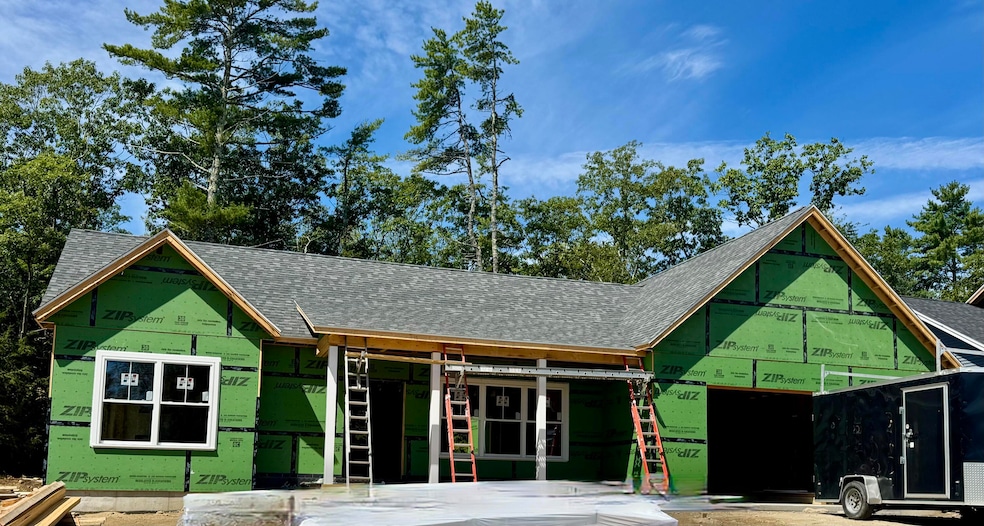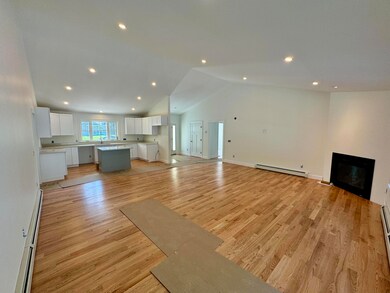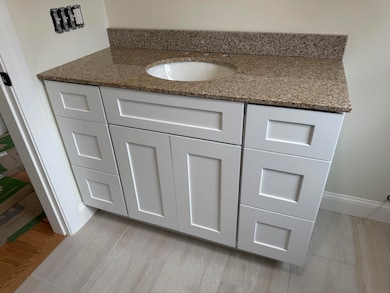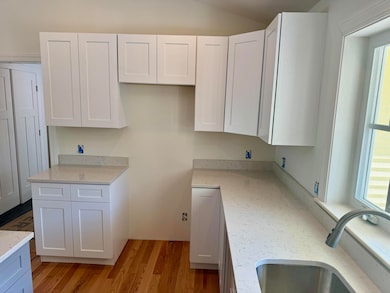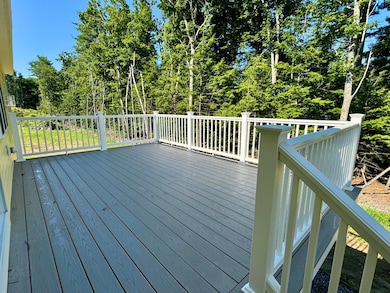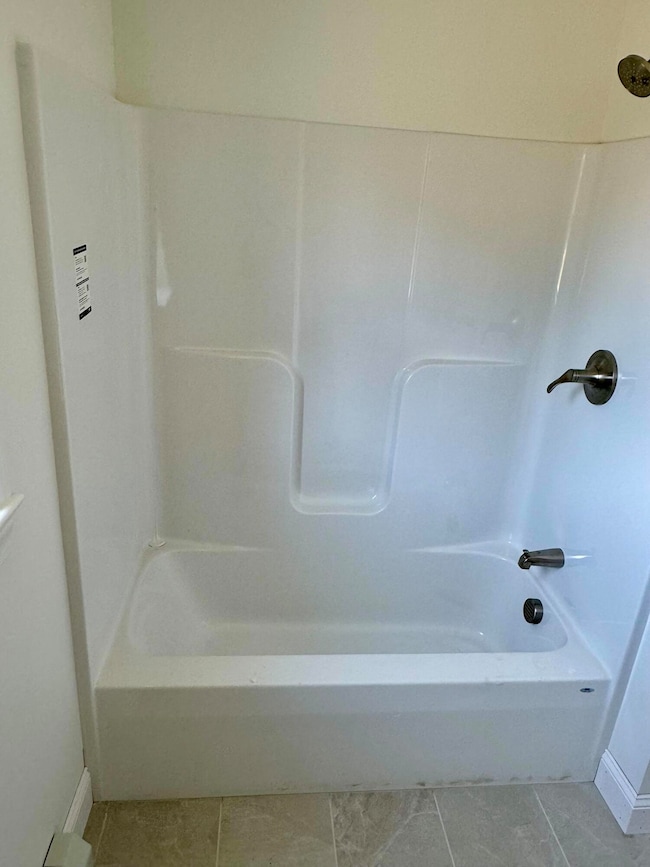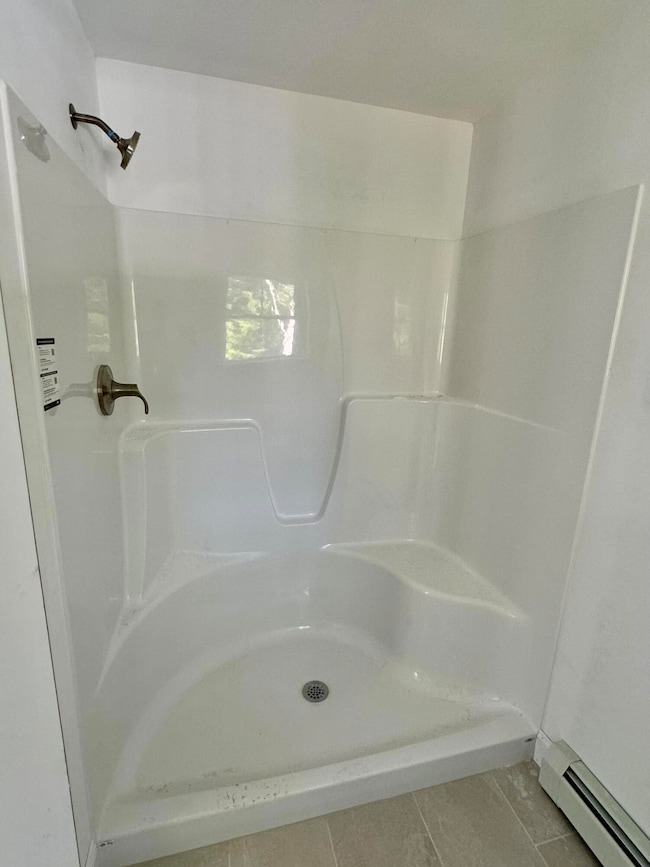PENDING
NEW CONSTRUCTION
28 Forest Glen Ln Topsham, ME 04086
Estimated payment $4,476/month
Total Views
18,494
3
Beds
2
Baths
1,404
Sq Ft
$506
Price per Sq Ft
Highlights
- New Construction
- Deck
- Ranch Style House
- View of Trees or Woods
- Wooded Lot
- Cathedral Ceiling
About This Home
New 3-bedroom, 2-bath Ranch currently under construction in the final phase of Mallett Woods. Wooded buffer in rear offers privacy. 9' ceilings, cathedral ceiling over main Living Area, open floor plan and gas fireplace. Wood & tile throughout, granite or quartz countertops and much more. Still time to choose colors and finishes. End of September occupancy.
Listing Agent
Custom Built Homes of Maine Real Estate Inc. Listed on: 07/23/2025
Home Details
Home Type
- Single Family
Year Built
- Built in 2025 | New Construction
Lot Details
- 0.27 Acre Lot
- Wooded Lot
HOA Fees
- $25 Monthly HOA Fees
Parking
- 2 Car Direct Access Garage
- Automatic Garage Door Opener
- Driveway
- Off-Street Parking
Home Design
- Ranch Style House
- Concrete Foundation
- Slab Foundation
- Wood Frame Construction
- Shingle Roof
- Fiberglass Roof
- Vinyl Siding
- Concrete Perimeter Foundation
Interior Spaces
- 1,404 Sq Ft Home
- Cathedral Ceiling
- Gas Fireplace
- Double Pane Windows
- Low Emissivity Windows
- Living Room
- Views of Woods
Kitchen
- Breakfast Area or Nook
- Eat-In Kitchen
- Gas Range
- Dishwasher
- Granite Countertops
- Quartz Countertops
- Disposal
Flooring
- Wood
- Tile
Bedrooms and Bathrooms
- 3 Bedrooms
- En-Suite Bathroom
- Bedroom Suite
- 2 Full Bathrooms
- Bathtub
- Shower Only
Laundry
- Laundry Room
- Laundry on main level
- Washer
Unfinished Basement
- Basement Fills Entire Space Under The House
- Doghouse Basement Entry
Accessible Home Design
- Doors are 32 inches wide or more
- Level Entry For Accessibility
Outdoor Features
- Deck
- Porch
Location
- City Lot
Utilities
- No Cooling
- Heating System Uses Natural Gas
- Heating System Mounted To A Wall or Window
- Baseboard Heating
- Hot Water Heating System
- Underground Utilities
- Internet Available
- Cable TV Available
Community Details
- Mallett Woods Subdivision
- The community has rules related to deed restrictions
Listing and Financial Details
- Legal Lot and Block 42 / 065
- Assessor Parcel Number 28ForestGlenLaneTopsham04086
Map
Create a Home Valuation Report for This Property
The Home Valuation Report is an in-depth analysis detailing your home's value as well as a comparison with similar homes in the area
Home Values in the Area
Average Home Value in this Area
Property History
| Date | Event | Price | List to Sale | Price per Sq Ft |
|---|---|---|---|---|
| 09/20/2025 09/20/25 | Pending | -- | -- | -- |
| 07/23/2025 07/23/25 | For Sale | $709,900 | -- | $506 / Sq Ft |
Source: Maine Listings
Source: Maine Listings
MLS Number: 1631586
Nearby Homes
