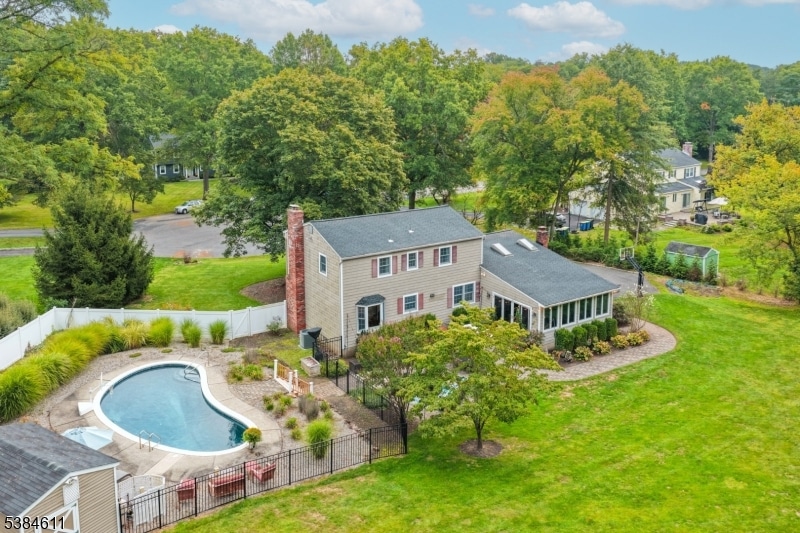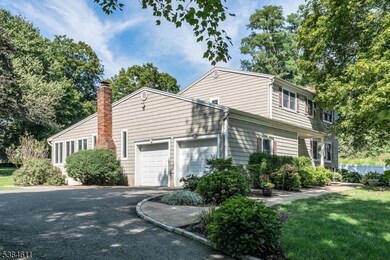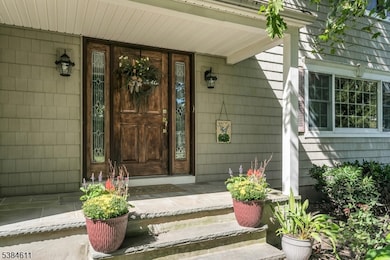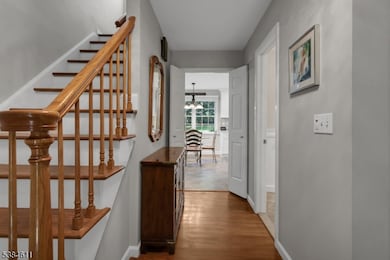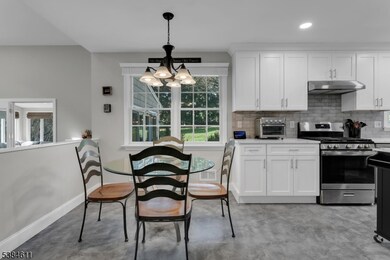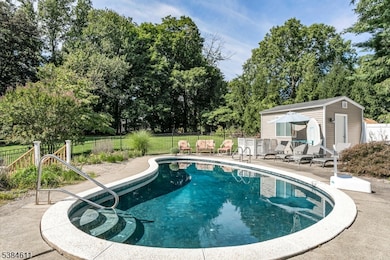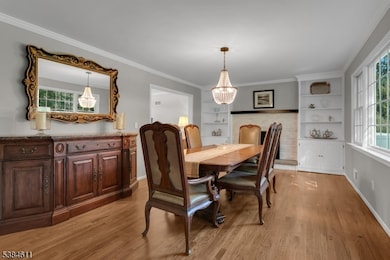28 Franklin Dr Basking Ridge, NJ 07920
Estimated payment $6,871/month
Highlights
- In Ground Pool
- Colonial Architecture
- Recreation Room
- Oak Street Elementary School Rated A
- Dining Room with Fireplace
- Wood Flooring
About This Home
Fall in love with this stylish 4-bedroom, 2.1-bath colonial with finished basement, set on just over an acre in a coveted Basking Ridge cul-de-sac near downtown. The first floor welcomes you with a gracious formal dining room, family room, office, and two fireplaces that create a warm ambiance. The renovated eat-in kitchen with stainless steel appliances is the heart of the home and opens to the family room, while the four season heated sunroom offers the perfect setting for entertaining or enjoying tranquil garden views. Upstairs, the primary suite features a full bath, plus three additional bedrooms and hall bath. The finished basement provides versatile living space for recreation, fitness, office, and storage. Outside, mature landscaping frames a parklike yard with an updated inground gunite pool, vinyl fence (2022), shed with cabana potential, and exceptional curb appeal. Recent upgrades add peace of mind: brand-new GAF Timberline roof with 50-year transferable warranty (2025), Trane A/C and furnace (2020), Rheem water heater, updated appliances LG refrigerator, Bosch dishwasher, GE gas range (2024) plus a newer washer/dryer. Enjoy hardwood flooring throughout most of the home, and luxury vinyl flooring in the family room. Offering a prime Somerset Hills location near nationally ranked schools, shopping, and transit, this home is truly a rare find. Schedule your private showing today! (Per town, SF is actually 2,445 if sunroom door is removed.)
Listing Agent
COLDWELL BANKER REALTY Brokerage Phone: 908-938-2525 Listed on: 09/16/2025

Home Details
Home Type
- Single Family
Est. Annual Taxes
- $14,208
Year Built
- Built in 1973 | Remodeled
Lot Details
- 1.01 Acre Lot
- Cul-De-Sac
- Fenced
- Level Lot
Parking
- 2 Car Direct Access Garage
- Inside Entrance
- Garage Door Opener
- Private Driveway
Home Design
- Colonial Architecture
- Vinyl Siding
- Tile
Interior Spaces
- 2,445 Sq Ft Home
- Skylights
- Thermal Windows
- Blinds
- Entrance Foyer
- Family Room with Fireplace
- Dining Room with Fireplace
- 2 Fireplaces
- Breakfast Room
- Formal Dining Room
- Home Office
- Recreation Room
- Sun or Florida Room
- Storage Room
- Utility Room
- Wood Flooring
- Finished Basement
- Basement Fills Entire Space Under The House
- Attic
Kitchen
- Eat-In Kitchen
- Gas Oven or Range
- Self-Cleaning Oven
- Recirculated Exhaust Fan
- Microwave
- Bosch Dishwasher
- Dishwasher
- Kitchen Island
Bedrooms and Bathrooms
- 4 Bedrooms
- Primary bedroom located on second floor
- En-Suite Primary Bedroom
- Powder Room
- Separate Shower
Laundry
- Laundry Room
- Dryer
- Washer
Home Security
- Carbon Monoxide Detectors
- Fire and Smoke Detector
Pool
- In Ground Pool
- Gunite Pool
Outdoor Features
- Patio
- Storage Shed
Schools
- Oak St Elementary School
- W Annin Middle School
- Ridge High School
Utilities
- Forced Air Heating and Cooling System
- One Cooling System Mounted To A Wall/Window
- Underground Utilities
- Standard Electricity
- Water Tap or Transfer Fee
- Gas Water Heater
Community Details
- Community Pool
Listing and Financial Details
- Assessor Parcel Number 2702-00704-0000-00008-0000-
Map
Home Values in the Area
Average Home Value in this Area
Tax History
| Year | Tax Paid | Tax Assessment Tax Assessment Total Assessment is a certain percentage of the fair market value that is determined by local assessors to be the total taxable value of land and additions on the property. | Land | Improvement |
|---|---|---|---|---|
| 2025 | $14,209 | $906,600 | $415,200 | $491,400 |
| 2024 | $14,209 | $798,700 | $365,200 | $433,500 |
| 2023 | $13,745 | $728,800 | $365,200 | $363,600 |
| 2022 | $14,445 | $718,300 | $365,200 | $353,100 |
| 2021 | $14,057 | $666,200 | $355,200 | $311,000 |
| 2020 | $13,496 | $644,500 | $365,300 | $279,200 |
| 2019 | $12,873 | $632,900 | $365,300 | $267,600 |
| 2018 | $12,746 | $635,700 | $375,300 | $260,400 |
| 2017 | $12,618 | $634,400 | $370,300 | $264,100 |
| 2016 | $12,449 | $638,100 | $370,300 | $267,800 |
| 2015 | $12,569 | $656,000 | $370,300 | $285,700 |
| 2014 | $11,374 | $588,100 | $370,300 | $217,800 |
Property History
| Date | Event | Price | List to Sale | Price per Sq Ft |
|---|---|---|---|---|
| 10/01/2025 10/01/25 | Pending | -- | -- | -- |
| 09/18/2025 09/18/25 | For Sale | $1,079,000 | -- | $441 / Sq Ft |
Source: Garden State MLS
MLS Number: 3987246
APN: 02-00704-0000-00008
- 151 Madisonville Rd
- 10 Tysley St
- 50 Cherry Ln
- 34 Spruce Place
- 73 Conkling St
- 15 Highview Ave
- 58 Brook Dr S
- 22 Dayton St
- 41 Anderson Hill Rd
- 26 Anderson Hill Rd
- 20 Anderson Hill Rd
- 58 Seney Dr
- 27 Center St
- 80 Claremont Rd Unit 802
- 80 Claremont Rd Unit 206
- 117 W Oak St
- 16 Dayton Crescent
- 71 Crest Dr
- 22 Orchard Hill Rd
- 45 Spencer Rd
