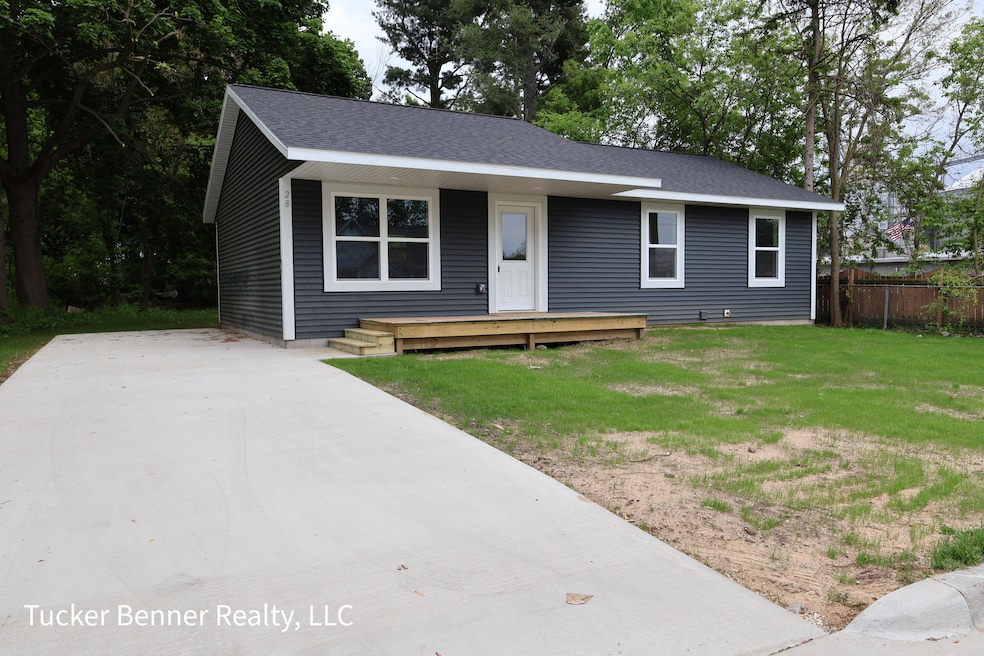
28 Fremont Ave Fremont, MI 49412
Highlights
- Under Construction
- Deck
- No HOA
- Pathfinder Elementary School Rated A-
- Main Floor Bedroom
- Porch
About This Home
As of July 2025Attractive new build in Fremont City. Smart, classy layout with no details missed. You will love the open design, main floor living, master retreat with its own bathroom, low maintenance yard and private back deck. Convenient to everything in Fremont - shopping, schools, churches, restaurants. Just 20 miles from Muskegon and 35 miles from Grand Rapids. There is NOTHING to do here but move in and live!
Last Agent to Sell the Property
Tucker Benner Realty LLC License #6501384403 Listed on: 05/10/2025
Home Details
Home Type
- Single Family
Est. Annual Taxes
- $187
Year Built
- Built in 2025 | Under Construction
Lot Details
- 0.26 Acre Lot
- Lot Dimensions are 66x132x66x131
- Level Lot
Home Design
- Composition Roof
- Vinyl Siding
Interior Spaces
- 1,092 Sq Ft Home
- 1-Story Property
- Replacement Windows
- Low Emissivity Windows
- Window Screens
- Crawl Space
- Storm Windows
- Eat-In Kitchen
Flooring
- Carpet
- Vinyl
Bedrooms and Bathrooms
- 3 Main Level Bedrooms
Laundry
- Laundry on main level
- Washer and Gas Dryer Hookup
Accessible Home Design
- Accessible Bedroom
- Halls are 36 inches wide or more
- Doors with lever handles
- Doors are 36 inches wide or more
Outdoor Features
- Deck
- Porch
Utilities
- Forced Air Heating and Cooling System
- Heating System Uses Natural Gas
- Natural Gas Water Heater
- High Speed Internet
- Phone Available
- Cable TV Available
Community Details
- No Home Owners Association
Ownership History
Purchase Details
Similar Homes in Fremont, MI
Home Values in the Area
Average Home Value in this Area
Purchase History
| Date | Type | Sale Price | Title Company |
|---|---|---|---|
| Deed | $27,000 | -- |
Property History
| Date | Event | Price | Change | Sq Ft Price |
|---|---|---|---|---|
| 07/16/2025 07/16/25 | Sold | $229,900 | 0.0% | $211 / Sq Ft |
| 06/05/2025 06/05/25 | Pending | -- | -- | -- |
| 05/28/2025 05/28/25 | Price Changed | $229,900 | -2.1% | $211 / Sq Ft |
| 05/10/2025 05/10/25 | For Sale | $234,900 | +1323.6% | $215 / Sq Ft |
| 12/16/2024 12/16/24 | Sold | $16,500 | -10.8% | -- |
| 11/22/2024 11/22/24 | Pending | -- | -- | -- |
| 10/30/2024 10/30/24 | For Sale | $18,500 | -- | -- |
Tax History Compared to Growth
Tax History
| Year | Tax Paid | Tax Assessment Tax Assessment Total Assessment is a certain percentage of the fair market value that is determined by local assessors to be the total taxable value of land and additions on the property. | Land | Improvement |
|---|---|---|---|---|
| 2025 | $187 | $4,600 | $0 | $0 |
| 2024 | $2 | $4,600 | $0 | $0 |
| 2023 | $149 | $3,300 | $0 | $0 |
| 2022 | $171 | $2,600 | $0 | $0 |
| 2021 | $171 | $2,600 | $0 | $0 |
| 2020 | $323 | $7,500 | $0 | $0 |
| 2019 | $312 | $7,500 | $0 | $0 |
| 2018 | $304 | $7,500 | $0 | $0 |
| 2017 | $298 | $7,500 | $0 | $0 |
| 2016 | $779 | $14,900 | $0 | $0 |
| 2015 | -- | $16,200 | $0 | $0 |
| 2014 | -- | $15,100 | $0 | $0 |
Agents Affiliated with this Home
-
Karyn Benner
K
Seller's Agent in 2025
Karyn Benner
Tucker Benner Realty LLC
(231) 760-9017
3 in this area
27 Total Sales
-
Marilyn Tucker

Seller Co-Listing Agent in 2025
Marilyn Tucker
Tucker Benner Realty LLC
(231) 730-8781
3 in this area
198 Total Sales
-
Cameron Barr
C
Buyer's Agent in 2025
Cameron Barr
Greenridge Realty (West)
(616) 540-2349
1 in this area
14 Total Sales
-
Donna Hren
D
Seller's Agent in 2024
Donna Hren
Coldwell Banker Schmidt Fremont
(231) 225-8940
24 in this area
44 Total Sales
Map
Source: Southwestern Michigan Association of REALTORS®
MLS Number: 25020994
APN: 13-35-353-021
- 13 Fremont Ave
- 122 N Linden Ave
- 891 Rex St
- 630 State St
- 1026 Alan St
- 927 W Lake Dr Unit 38
- 501 S Sullivan Ave
- 518 S Sullivan Ave
- 834 N Michigan St
- 109 W Woodrow St
- 1310 Windridge Ln
- 22 W Walnut St
- 17 E Oak St
- 103 E Elm St
- 116 E Sheridan St
- 701 Peach Ln
- 109 E Pine St
- 4483 Meadowbrook Ln
- 318 E Dayton St
- 327 E Cherry St






