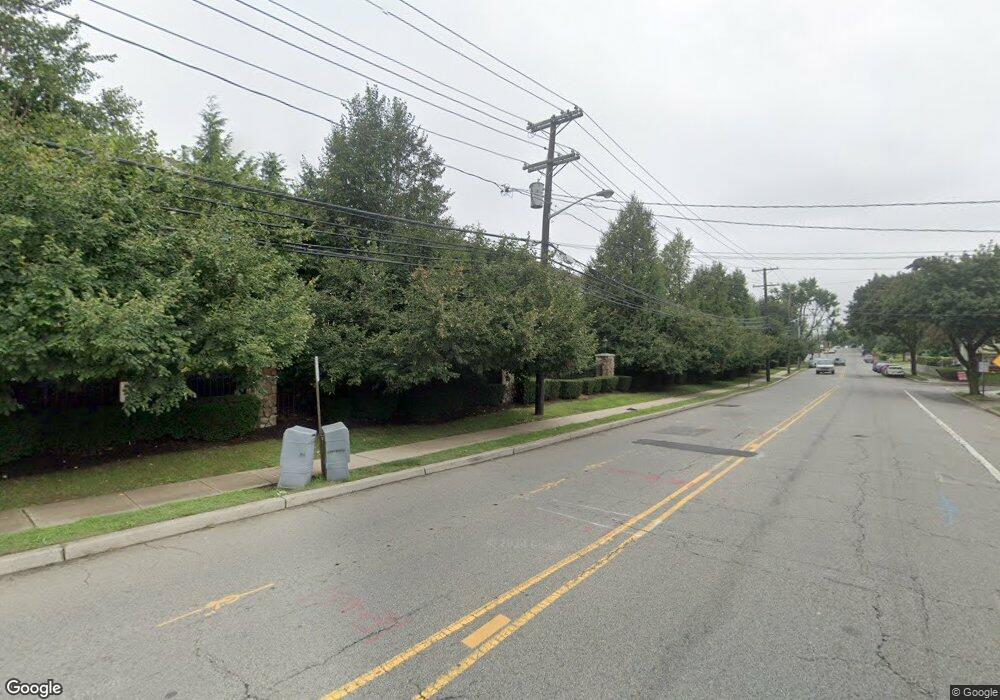28 George Russell Way Unit C0014 Clifton, NJ 07013
Athenia NeighborhoodEstimated Value: $582,000 - $632,737
2
Beds
3
Baths
2,227
Sq Ft
$272/Sq Ft
Est. Value
About This Home
This home is located at 28 George Russell Way Unit C0014, Clifton, NJ 07013 and is currently estimated at $605,684, approximately $271 per square foot. 28 George Russell Way Unit C0014 is a home located in Passaic County with nearby schools including Clifton High School, Bright Start Academy, and New Hope School.
Ownership History
Date
Name
Owned For
Owner Type
Purchase Details
Closed on
Jan 21, 2021
Sold by
Chauhan Mehulkumar and Chauhan Mehul
Bought by
Chauhan Mehul
Current Estimated Value
Home Financials for this Owner
Home Financials are based on the most recent Mortgage that was taken out on this home.
Original Mortgage
$246,000
Outstanding Balance
$179,830
Interest Rate
2.7%
Mortgage Type
New Conventional
Estimated Equity
$425,854
Purchase Details
Closed on
Nov 16, 2009
Sold by
Mendez Evelyn
Bought by
Chauhan Mehulkumar
Home Financials for this Owner
Home Financials are based on the most recent Mortgage that was taken out on this home.
Original Mortgage
$385,700
Interest Rate
4.86%
Mortgage Type
FHA
Purchase Details
Closed on
May 9, 2003
Sold by
Town & Country
Bought by
Mujtaba Ali and Yu Marina
Home Financials for this Owner
Home Financials are based on the most recent Mortgage that was taken out on this home.
Original Mortgage
$277,384
Interest Rate
5.84%
Purchase Details
Closed on
Feb 24, 2003
Sold by
Town & Country
Bought by
Mendez Evelyn
Home Financials for this Owner
Home Financials are based on the most recent Mortgage that was taken out on this home.
Original Mortgage
$140,000
Interest Rate
5.95%
Create a Home Valuation Report for This Property
The Home Valuation Report is an in-depth analysis detailing your home's value as well as a comparison with similar homes in the area
Home Values in the Area
Average Home Value in this Area
Purchase History
| Date | Buyer | Sale Price | Title Company |
|---|---|---|---|
| Chauhan Mehul | -- | Foundation Title Llc | |
| Chauhan Mehul | -- | Foundation Title | |
| Chauhan Mehulkumar | $405,000 | -- | |
| Mujtaba Ali | $322,500 | -- | |
| Mendez Evelyn | $293,900 | -- |
Source: Public Records
Mortgage History
| Date | Status | Borrower | Loan Amount |
|---|---|---|---|
| Open | Chauhan Mehul | $246,000 | |
| Closed | Chauhan Mehul | $246,000 | |
| Previous Owner | Chauhan Mehulkumar | $385,700 | |
| Previous Owner | Mujtaba Ali | $277,384 | |
| Previous Owner | Mendez Evelyn | $140,000 |
Source: Public Records
Tax History Compared to Growth
Tax History
| Year | Tax Paid | Tax Assessment Tax Assessment Total Assessment is a certain percentage of the fair market value that is determined by local assessors to be the total taxable value of land and additions on the property. | Land | Improvement |
|---|---|---|---|---|
| 2025 | $10,620 | $178,900 | $80,000 | $98,900 |
| 2024 | $10,365 | $178,900 | $80,000 | $98,900 |
| 2023 | $10,215 | $178,900 | $80,000 | $98,900 |
| 2022 | $10,215 | $178,900 | $80,000 | $98,900 |
| 2021 | $9,795 | $178,900 | $80,000 | $98,900 |
| 2020 | $10,821 | $197,000 | $80,000 | $117,000 |
| 2019 | $10,744 | $197,000 | $80,000 | $117,000 |
| 2018 | $10,683 | $197,000 | $80,000 | $117,000 |
| 2017 | $10,567 | $197,000 | $80,000 | $117,000 |
| 2016 | $10,362 | $197,000 | $80,000 | $117,000 |
| 2015 | $10,262 | $197,000 | $80,000 | $117,000 |
| 2014 | $10,051 | $197,000 | $80,000 | $117,000 |
Source: Public Records
Map
Nearby Homes
- 23 Carrington Place Unit 57
- 23 Carrington Place
- 375 Colfax Ave
- 7 Barrister St Unit 170
- 159 George Russell Way Unit 311
- 176 Winchester Ct
- 1110 Wickham Terrace
- 6102 Harcourt Rd Unit 519
- 6102 Harcourt Rd Unit 102
- 7303 Ravenscroft Rd Unit 570
- 7303 Ravenscroft Rd
- 8205 Harcourt Rd
- 678 Broad St Unit A003
- 678 Broad St Unit A3
- 25 Karen Dr
- 405 Clifton Blvd
- 5 Josh Ct
- 124 Thanksgiving Ln
- 16 Marie Place
- 37 Hazelview Ave
- 28 George Russell Way Unit 14
- 30 George Russell Way
- 26 George Russell Way
- 32 George Russell Way
- 24 George Russell Way
- 22 George Russell Way
- 36 George Russell Way
- 38 George Russell Way
- 18 George Russell Way
- 2 Carrington Place
- 4 Carrington Place
- 6 Carrington Place
- 8 Carrington Place
- 10 Carrington Place
- 40 George Russell Way
- 12 Carrington Place
- 14 Carrington Place
- 16 Carrington Place Unit C0080
- 42 George Russell Way
- 18 Carrington Place Unit 18
