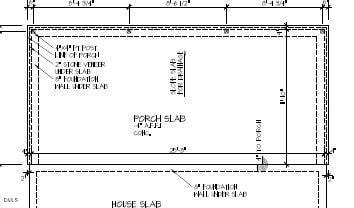28 Gerrad St Unit 10 Franklinton, NC 27525
Estimated payment $2,529/month
Total Views
69
3
Beds
2.5
Baths
2,343
Sq Ft
$171
Price per Sq Ft
Highlights
- Under Construction
- Traditional Architecture
- Quartz Countertops
- Open Floorplan
- Loft
- Private Yard
About This Home
NEW PLAN!!! - Juniper, Foyer Entry - Opens to - Kitchen/Breakfast/Family Space. 12x26 Covered Porch off Rear of Home. GREAT for Entertaining or Just Relaxing. Quartz Countertops Kitchen/Bathrooms, Upgrades Cabinets, GE Gas Appliances, Drop Zone off Garage Entry, Roman Shower Primary Bath w/tile Seat, Primary, Loft and 2 Secondary Bedrooms 2nd Floor. Oak Staircase LVP Entire 1st Floor, Baths and Laundry.
Home loaded with upgrades!!!!!
Essex Village is The Most Affordable Housing in Franklin County
Home Details
Home Type
- Single Family
Year Built
- Built in 2025 | Under Construction
Lot Details
- 6,186 Sq Ft Lot
- Lot Dimensions are 50x120x50x120
- Landscaped
- Cleared Lot
- Private Yard
- Back and Front Yard
HOA Fees
- $30 Monthly HOA Fees
Parking
- 2 Car Attached Garage
- Garage Door Opener
- Private Driveway
- 2 Open Parking Spaces
Home Design
- Home is estimated to be completed on 2/27/26
- Traditional Architecture
- Slab Foundation
- Frame Construction
- Shingle Roof
- Vinyl Siding
Interior Spaces
- 2,343 Sq Ft Home
- 2-Story Property
- Open Floorplan
- Smooth Ceilings
- Entrance Foyer
- Family Room
- Breakfast Room
- Loft
- Pull Down Stairs to Attic
- Fire and Smoke Detector
Kitchen
- Eat-In Kitchen
- Gas Range
- Microwave
- Plumbed For Ice Maker
- Dishwasher
- Stainless Steel Appliances
- Kitchen Island
- Quartz Countertops
- Disposal
Flooring
- Carpet
- Luxury Vinyl Tile
Bedrooms and Bathrooms
- 3 Bedrooms
- Walk-In Closet
- Double Vanity
- Separate Shower in Primary Bathroom
- Bathtub with Shower
- Walk-in Shower
Laundry
- Laundry Room
- Laundry on upper level
Outdoor Features
- Covered Patio or Porch
- Rain Gutters
Schools
- Franklinton Elementary And Middle School
- Franklinton High School
Utilities
- Forced Air Zoned Heating and Cooling System
- Heating System Uses Natural Gas
- Vented Exhaust Fan
- Electric Water Heater
Community Details
- Association fees include ground maintenance
- Charleston Management Association, Phone Number (919) 847-3003
- Built by DRB Homes
- Essex Village Subdivision, Juniper Floorplan
Listing and Financial Details
- Home warranty included in the sale of the property
- Assessor Parcel Number Lot 10
Map
Create a Home Valuation Report for This Property
The Home Valuation Report is an in-depth analysis detailing your home's value as well as a comparison with similar homes in the area
Home Values in the Area
Average Home Value in this Area
Property History
| Date | Event | Price | List to Sale | Price per Sq Ft |
|---|---|---|---|---|
| 10/27/2025 10/27/25 | For Sale | $400,295 | -- | $171 / Sq Ft |
Source: Doorify MLS
Source: Doorify MLS
MLS Number: 10129939
Nearby Homes
- 26 Gerrad St Unit 9
- 20 Gerrad St Unit 6
- 38 Scarlet Cir
- 335 Glenn St Unit Lot4
- 0 Winston St
- 17 Collins St
- 130 Rhett St
- 15 Marlless Dr
- 16 S Hillsborough St
- 705B E Green St
- 11 Elm St Unit 62
- 15 Gerrard St
- 26 Gerrard St
- 1.85 Acres Timberlake Rd
- 61.94 Acres Timberlake Rd
- 204 Bullock St
- 2 Dover St
- 0 Young St Unit 10104565
- 90 Watermelon Dr
- 214 E College St
- 20 Misty Grove Trail
- 100 Silent Brk Trail
- 100 Silent Brook Trail
- 180 Ambergate Dr
- 76 Dogwood Dr
- 92 White Oak Dr
- 400 Legacy Dr
- 105 Level Dr
- 50 Gallery Park Dr
- 140 Ashberry Ln
- 265 Forest Meadow Ln
- 265 Frst Mdw Ln
- 100 Alcock Ln
- 85 Sugar Maple Way
- 190 Alcock Ln
- 161 Mill Creek Dr
- 160 Cedarhurst Ln
- 95 Westbrook Ln
- 2021 Wiggins Village Dr
- 1102 Peony Ln




