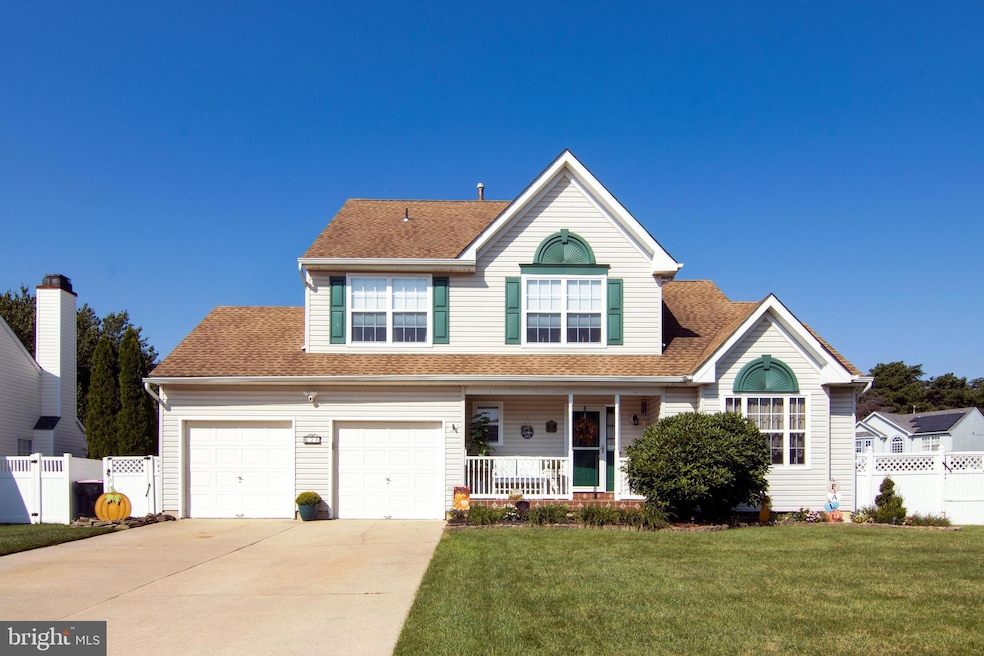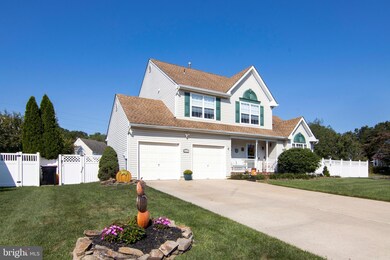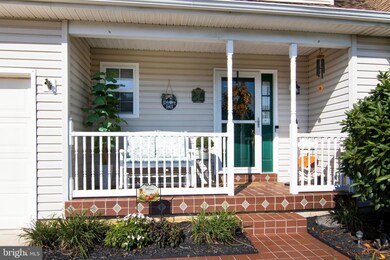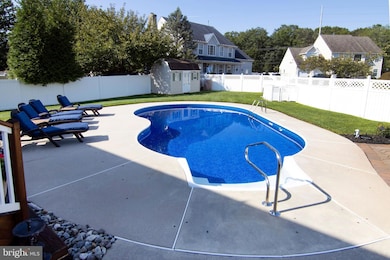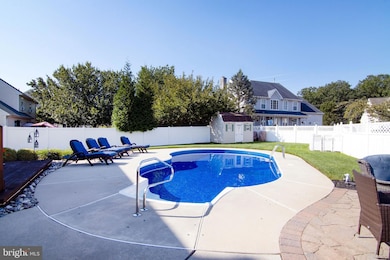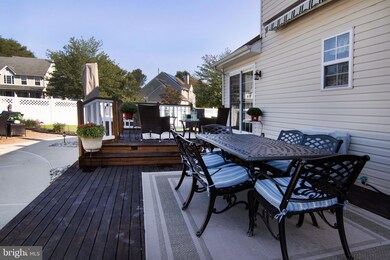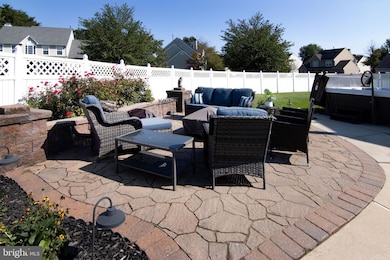28 Glen Burnie Dr Sicklerville, NJ 08081
Erial NeighborhoodEstimated payment $3,498/month
Highlights
- In Ground Pool
- Contemporary Architecture
- Wood Flooring
- 0.92 Acre Lot
- Vaulted Ceiling
- Corner Lot
About This Home
Welcome to 28 Glen Burnie Dr, located in the Wye Oak section of Gloucester Twp. This home has been extremely well cared for over the years and offers many wonderful features. One of the first things of note is the extremely well-cared-for, lush lawn. There is an underground irrigation system that services it both front and back. Inside, you will note the vaulted ceilings in the living room and dining room areas. This volume allows for a more open feel. On the first floor, there are hardwood floors with maple inlays. There is an open staircase. The kitchen has been upgraded to include newer STAINLESS STEEL APPLIANCES as well as GRANITE COUNTER TOPS. The full-sized FINISHED BASEMENT, which allows for plenty of room for entertainment, complete with a wet bar. There are walk-out steps to the back yard, with a bilko door cover. The backyard lends itself your "STAY-CATIONS". It offers a fully fenced lot, with lush lawn, two-tiered deck, fire pit, and, of course, An IN-GROUND POOL. There really is so much for you and your loved ones to enjoy. Come and discover the rest for yourself.
Listing Agent
(856) 373-3537 jerrymcmanusre@gmail.com Keller Williams Realty - Washington Township Listed on: 10/03/2025

Home Details
Home Type
- Single Family
Est. Annual Taxes
- $10,358
Year Built
- Built in 2000
Lot Details
- 0.92 Acre Lot
- Lot Dimensions are 144.60 x 80.00
- Vinyl Fence
- Corner Lot
- Property is in excellent condition
Parking
- 2 Car Direct Access Garage
- 2 Driveway Spaces
- Front Facing Garage
Home Design
- Contemporary Architecture
- Entry on the 1st floor
- Shingle Roof
- Asphalt Roof
- Vinyl Siding
- Concrete Perimeter Foundation
Interior Spaces
- 1,833 Sq Ft Home
- Property has 2 Levels
- Vaulted Ceiling
- Family Room
- Living Room
- Dining Room
- Finished Basement
- Walk-Out Basement
Kitchen
- Breakfast Area or Nook
- Gas Oven or Range
- Dishwasher
Flooring
- Wood
- Carpet
- Ceramic Tile
Bedrooms and Bathrooms
- 3 Bedrooms
Pool
- In Ground Pool
Schools
- Mullen Middle School
- Timbercreek High School
Utilities
- Forced Air Heating and Cooling System
- Underground Utilities
- Natural Gas Water Heater
Community Details
- No Home Owners Association
- Wye Oak Subdivision
Listing and Financial Details
- Tax Lot 00023
- Assessor Parcel Number 15-18901-00023
Map
Home Values in the Area
Average Home Value in this Area
Tax History
| Year | Tax Paid | Tax Assessment Tax Assessment Total Assessment is a certain percentage of the fair market value that is determined by local assessors to be the total taxable value of land and additions on the property. | Land | Improvement |
|---|---|---|---|---|
| 2025 | $10,359 | $242,600 | $64,400 | $178,200 |
| 2024 | $10,073 | $242,600 | $64,400 | $178,200 |
| 2023 | $10,073 | $242,600 | $64,400 | $178,200 |
| 2022 | $10,010 | $242,600 | $64,400 | $178,200 |
| 2021 | $9,789 | $242,600 | $64,400 | $178,200 |
| 2020 | $9,782 | $242,600 | $64,400 | $178,200 |
| 2019 | $9,580 | $242,600 | $64,400 | $178,200 |
| 2018 | $9,544 | $242,600 | $64,400 | $178,200 |
| 2017 | $9,236 | $242,600 | $64,400 | $178,200 |
| 2016 | $9,037 | $242,600 | $64,400 | $178,200 |
| 2015 | $8,392 | $242,600 | $64,400 | $178,200 |
| 2014 | $8,336 | $242,600 | $64,400 | $178,200 |
Property History
| Date | Event | Price | List to Sale | Price per Sq Ft |
|---|---|---|---|---|
| 10/13/2025 10/13/25 | Pending | -- | -- | -- |
| 10/03/2025 10/03/25 | For Sale | $500,000 | -- | $273 / Sq Ft |
Purchase History
| Date | Type | Sale Price | Title Company |
|---|---|---|---|
| Quit Claim Deed | -- | None Listed On Document | |
| Deed | $325,000 | -- | |
| Deed | $140,400 | -- |
Mortgage History
| Date | Status | Loan Amount | Loan Type |
|---|---|---|---|
| Previous Owner | $246,200 | New Conventional | |
| Previous Owner | $308,750 | No Value Available |
Source: Bright MLS
MLS Number: NJCD2101882
APN: 15-18901-0000-00023
- 3 Glen Burnie Ct
- 38 Chestertown Rd
- 114 Aberdeen Dr
- 4 Lexington Park Rd
- 65 Easton Dr
- 312 Prospect Ave
- 102 Annapolis Dr
- 94 Annapolis Dr
- 1427 Williamstown Rd
- 2 Elizabeth Place
- 7 Edgewater Ct
- 42 Aberdeen Dr
- 99 Breckenridge Dr
- 21 Ashland Ave
- 286 Freedom Way
- 850 Jarvis Rd
- 36 Edinshire Rd
- 950 New Brooklyn Rd
- 19 Circle Dr
- 57 Circle Dr
