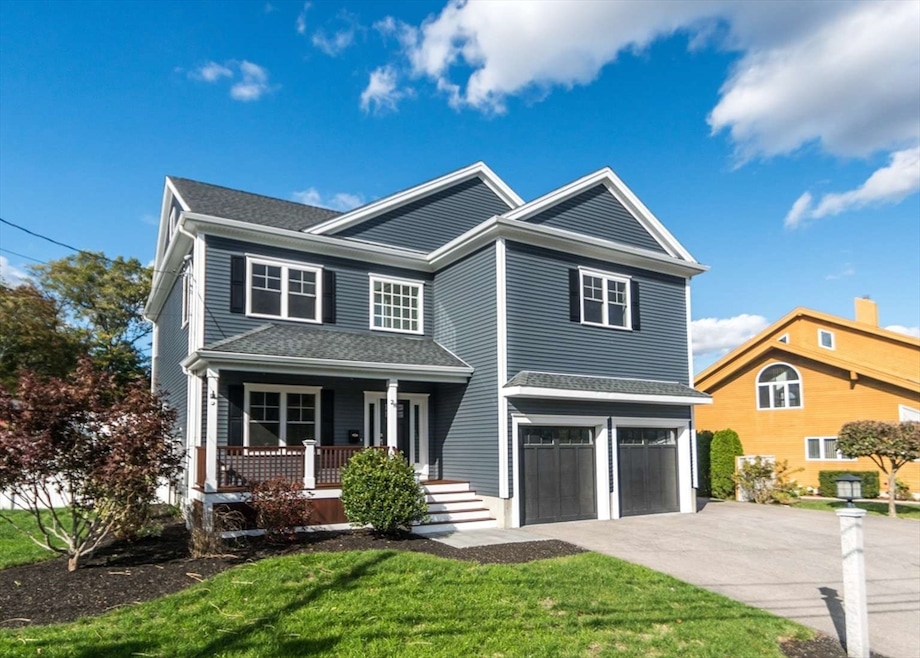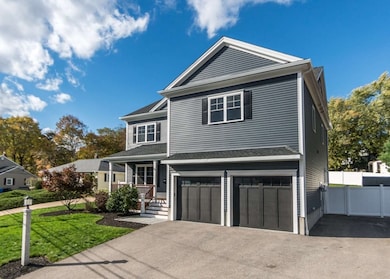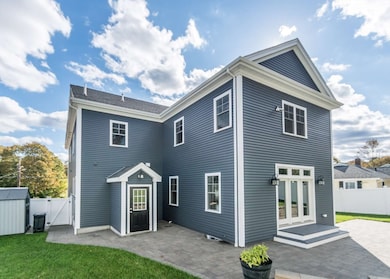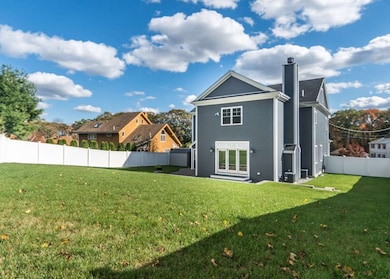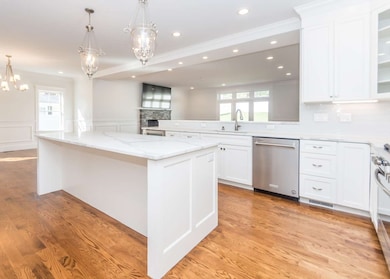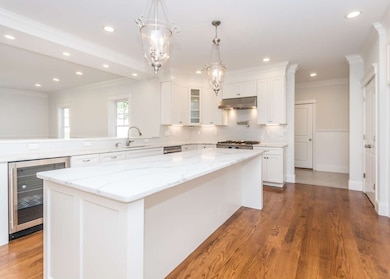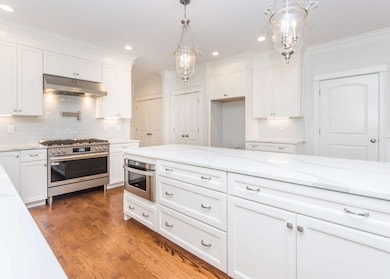28 Goldencrest Ave Waltham, MA 02451
North Waltham NeighborhoodEstimated payment $11,664/month
Highlights
- Colonial Architecture
- Wood Flooring
- Wine Refrigerator
- Cathedral Ceiling
- Attic
- No HOA
About This Home
Exquisite Modern Luxury in Waltham's Sought-After Goldencrest Avenue! ?This magnificent 2018-built Single-Family home offers an exceptional living experience. With approximately 5,200 total square feet of luxurious space, this home boasts 4 spacious bedrooms and 5 total bathrooms (3 full, 1 three-quarter, 1 half). ?Enjoy high-end features throughout, including beautiful hardwood and tile flooring, a cozy fireplace, and a full finished basement perfect for entertainment or an in-law suite. Comfort is guaranteed with central air conditioning and gas heating. The property provides an attached garage and ample off-street parking. Located on a desirable lot in a prime Waltham neighborhood, this is a rare opportunity for sophisticated modern living.
Open House Schedule
-
Sunday, November 23, 202511:00 am to 1:00 pm11/23/2025 11:00:00 AM +00:0011/23/2025 1:00:00 PM +00:00Add to Calendar
Home Details
Home Type
- Single Family
Est. Annual Taxes
- $13,359
Year Built
- Built in 2018
Lot Details
- 0.29 Acre Lot
- Property fronts a private road
- Fenced Yard
- Sprinkler System
- Property is zoned A-2
Parking
- 2 Car Attached Garage
- Tuck Under Parking
- Oversized Parking
- Workshop in Garage
- Off-Street Parking
Home Design
- Colonial Architecture
- Frame Construction
- Blown Fiberglass Insulation
- Shingle Roof
- Radon Mitigation System
- Concrete Perimeter Foundation
Interior Spaces
- Cathedral Ceiling
- Insulated Windows
- Insulated Doors
- Family Room with Fireplace
- Washer and Electric Dryer Hookup
- Attic
Kitchen
- Range with Range Hood
- Microwave
- Freezer
- Dishwasher
- Wine Refrigerator
- Disposal
- Instant Hot Water
Flooring
- Wood
- Tile
- Vinyl
Bedrooms and Bathrooms
- 5 Bedrooms
- Primary bedroom located on second floor
- Walk-In Closet
Finished Basement
- Basement Fills Entire Space Under The House
- Sump Pump
- Block Basement Construction
Eco-Friendly Details
- Energy-Efficient Thermostat
Outdoor Features
- Patio
- Porch
Schools
- Macarthur Elementary School
- Central Middle School
- Waltham High School
Utilities
- Whole House Fan
- Forced Air Heating and Cooling System
- 2 Cooling Zones
- 2 Heating Zones
- Heating System Uses Natural Gas
- 220 Volts
- 200+ Amp Service
- 110 Volts
- Tankless Water Heater
- Gas Water Heater
Community Details
- No Home Owners Association
- North Waltham Subdivision
Listing and Financial Details
- Assessor Parcel Number 826832
Map
Home Values in the Area
Average Home Value in this Area
Tax History
| Year | Tax Paid | Tax Assessment Tax Assessment Total Assessment is a certain percentage of the fair market value that is determined by local assessors to be the total taxable value of land and additions on the property. | Land | Improvement |
|---|---|---|---|---|
| 2025 | $13,947 | $1,420,300 | $483,600 | $936,700 |
| 2024 | $13,359 | $1,385,800 | $462,200 | $923,600 |
| 2023 | $13,395 | $1,298,000 | $419,400 | $878,600 |
| 2022 | $13,606 | $1,221,400 | $376,600 | $844,800 |
| 2021 | $16,466 | $1,454,600 | $376,600 | $1,078,000 |
| 2020 | $16,123 | $1,349,200 | $351,000 | $998,200 |
| 2019 | $5,615 | $443,500 | $346,700 | $96,800 |
| 2018 | $5,130 | $406,800 | $321,000 | $85,800 |
| 2017 | $4,733 | $376,800 | $291,000 | $85,800 |
| 2016 | $4,403 | $359,700 | $273,900 | $85,800 |
| 2015 | $4,175 | $318,000 | $239,700 | $78,300 |
Property History
| Date | Event | Price | List to Sale | Price per Sq Ft |
|---|---|---|---|---|
| 11/19/2025 11/19/25 | Price Changed | $1,998,000 | -4.8% | $392 / Sq Ft |
| 11/04/2025 11/04/25 | Price Changed | $2,099,000 | -2.8% | $412 / Sq Ft |
| 10/22/2025 10/22/25 | For Sale | $2,160,000 | -- | $424 / Sq Ft |
Purchase History
| Date | Type | Sale Price | Title Company |
|---|---|---|---|
| Deed | -- | -- | |
| Quit Claim Deed | -- | -- | |
| Not Resolvable | $305,000 | -- | |
| Deed | $18,500 | -- |
Source: MLS Property Information Network (MLS PIN)
MLS Number: 73446815
APN: WALT-000005-000004-000014
- 45 Kings Way
- 5 Freeman Cir Unit 5 Freeman Cir., Lexington
- 976 Lexington St
- 5 Middle St
- 305 Winter St
- 315 College Farm Rd Unit 1
- 100 Lexington Ridge Dr
- 345 Lincoln St
- 100 Lexington Ridge Dr Unit FL2-ID4128A
- 100 Lexington Ridge Dr Unit FL3-ID1453A
- 100 Lexington Ridge Dr Unit FL3-ID5286A
- 100 Lexington Ridge Dr Unit FL2-ID2369A
- 100 Lexington Ridge Dr Unit FL0-ID5420A
- 100 Lexington Ridge Dr Unit FL3-ID5433A
- 100 Lexington Ridge Dr Unit FL1-ID2152A
- 100 Lexington Ridge Dr Unit FL3-ID5487A
- 100 Lexington Ridge Dr Unit FL1-ID5279A
- 55 Ridge Ln
- 72 Grassland St
- 1005 Trapelo Rd
