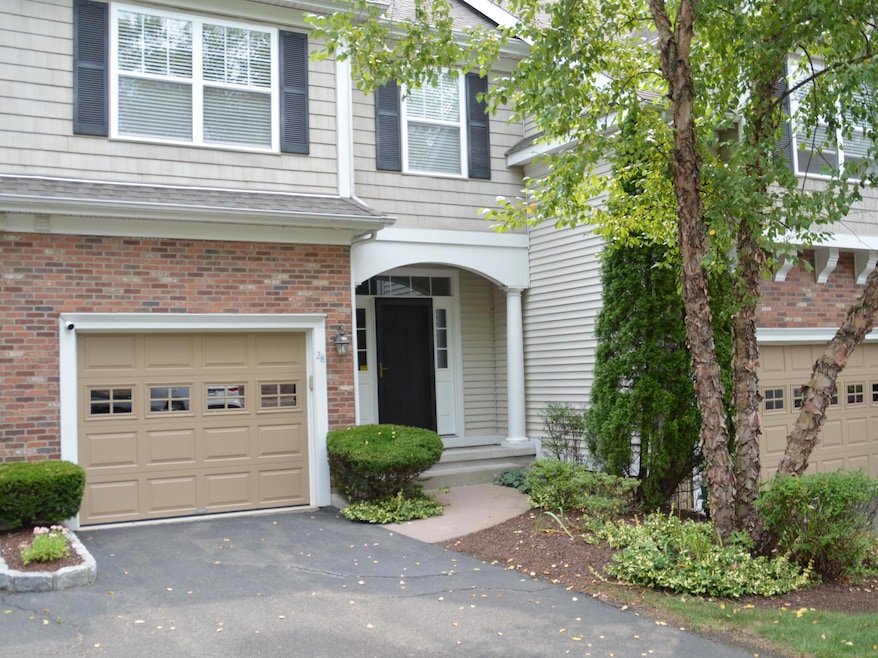
28 Goodwin Cir Hartford, CT 06105
West End NeighborhoodEstimated payment $3,776/month
Highlights
- Clubhouse
- Attic
- Community Pool
- Deck
- 1 Fireplace
- Exercise Course
About This Home
Welcome to this beautiful three bedroom, two and a half bath townhome located in the highly desirable Goodwin Estates in the West End of Hartford. This elegant townhome combines modern updates with exceptional community amenities creating the perfect blend of comfort and convenience. Inside, you'll find a gourmet kitchen with granite countertops and walnut hardwood floors that were refinished to a beautiful dark color and new carpet in select areas. The first floor boast an open floor plan with sliding doors leading to a private deck that looks out to peaceful woods. The walk-out lower level provides versatile space for a family room. This property has a one car garage with extra parking for guest as well. As a resident you'll enjoy access to a pool, exercise facility and the stunning Goodwin Estate Mansion. Great location and only minutes from Downtown Hartford and West Hartford Center. Not to mention walking distance to Elizabeth Park which is famous for the magnificent rose gardens. Only minutes to both Hospitals and all major highways. Your dream home awaits.
Listing Agent
William Raveis Real Estate License #RES.0806247 Listed on: 08/11/2025

Open House Schedule
-
Saturday, August 23, 202512:00 to 2:00 pm8/23/2025 12:00:00 PM +00:008/23/2025 2:00:00 PM +00:00Stop by and see this beautiful townhome. Ready for you to move in.Add to Calendar
Property Details
Home Type
- Condominium
Est. Annual Taxes
- $7,498
Year Built
- Built in 2004
Lot Details
- Cul-De-Sac
HOA Fees
- $974 Monthly HOA Fees
Home Design
- Concrete Siding
- Masonry Siding
- Vinyl Siding
Interior Spaces
- 1 Fireplace
- Attic or Crawl Hatchway Insulated
- Smart Locks
- Laundry on upper level
Kitchen
- Oven or Range
- Gas Cooktop
- Range Hood
- Microwave
- Dishwasher
- Disposal
Bedrooms and Bathrooms
- 3 Bedrooms
Finished Basement
- Walk-Out Basement
- Basement Fills Entire Space Under The House
Parking
- 1 Car Garage
- Parking Deck
- Automatic Garage Door Opener
- Guest Parking
- Visitor Parking
Outdoor Features
- Deck
- Patio
Utilities
- Central Air
- Heating System Uses Natural Gas
- Underground Utilities
- Cable TV Available
Listing and Financial Details
- Exclusions: Washer and dryer not included
- Assessor Parcel Number 2493290
Community Details
Overview
- Association fees include grounds maintenance, trash pickup, snow removal, property management, pool service, road maintenance
- 63 Units
- Property managed by Imagineers
Amenities
- Clubhouse
Recreation
- Exercise Course
- Community Pool
Pet Policy
- Pets Allowed
Map
Home Values in the Area
Average Home Value in this Area
Tax History
| Year | Tax Paid | Tax Assessment Tax Assessment Total Assessment is a certain percentage of the fair market value that is determined by local assessors to be the total taxable value of land and additions on the property. | Land | Improvement |
|---|---|---|---|---|
| 2024 | $7,498 | $108,743 | $0 | $108,743 |
| 2023 | $7,498 | $108,743 | $0 | $108,743 |
| 2022 | $7,498 | $108,743 | $0 | $108,743 |
| 2021 | $8,724 | $117,425 | $0 | $117,425 |
| 2020 | $8,724 | $117,425 | $0 | $117,425 |
| 2019 | $8,724 | $117,425 | $0 | $117,425 |
| 2018 | $8,429 | $113,466 | $0 | $113,466 |
| 2016 | $7,506 | $101,043 | $0 | $101,043 |
| 2015 | $7,150 | $96,243 | $0 | $96,243 |
| 2014 | $6,975 | $93,890 | $0 | $93,890 |
Property History
| Date | Event | Price | Change | Sq Ft Price |
|---|---|---|---|---|
| 08/22/2025 08/22/25 | For Sale | $399,500 | -- | $168 / Sq Ft |
Purchase History
| Date | Type | Sale Price | Title Company |
|---|---|---|---|
| Warranty Deed | $350,000 | None Available | |
| Warranty Deed | $437,850 | -- |
Mortgage History
| Date | Status | Loan Amount | Loan Type |
|---|---|---|---|
| Open | $288,740 | Stand Alone Refi Refinance Of Original Loan | |
| Closed | $280,000 | Purchase Money Mortgage | |
| Previous Owner | $284,000 | No Value Available | |
| Previous Owner | $300,000 | Purchase Money Mortgage | |
| Previous Owner | $102,800 | No Value Available |
Similar Homes in the area
Source: SmartMLS
MLS Number: 24118400
APN: HTFD-000154-000181-000053
- 262 Kenyon St
- 17 Harrison Place Unit C
- 290 Sargeant St Unit 292
- 175 Scarborough St
- 180 Kenyon St
- 240 Sargeant St
- 174 Ashley St
- 103 Baltimore St
- 68-70 Sterling St
- 1033 Prospect Ave
- 1108 Albany Ave
- 260 Oxford St Unit 262
- 150 Adams St Unit 152
- 31 Woodland St Unit 6N
- 31 Woodland St Unit 1E
- 31 Woodland St Unit 7E
- 31 Woodland St Unit 8P
- 31 Woodland St Unit 7F
- 129 Kenyon St
- 141 Ashley St Unit 143
- 35 Woodland Dr
- 21 Harrison Place Unit B
- 196 Ashley St Unit 2
- 98 Kent St
- 103 Kent St Unit 105
- 16 Sterling St Unit 18
- 201 Whitney St Unit 3rd floor apartment
- 22 Atwood St Unit B5
- 1021 Asylum Ave
- 1021 Asylum Ave
- 126 Adams St
- 126 Adams St Unit 128
- 199 Sargeant St Unit 201
- 104 Gillett St Unit 1
- 281 Collins St Unit 2
- 280 Collins St Unit 306
- 280 Collins St Unit 410
- 280 Collins St Unit 302
- 280 Collins St Unit 308
- 280 Collins St Unit 209






