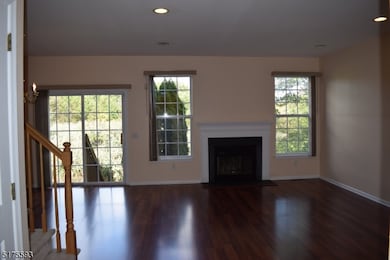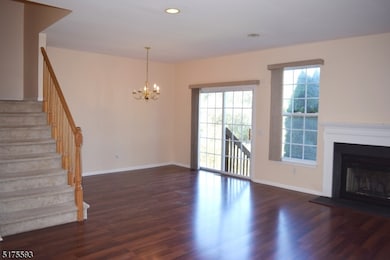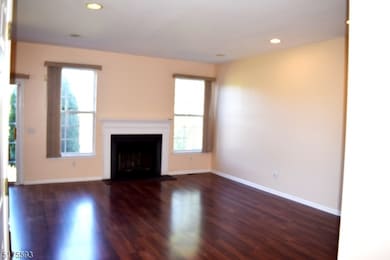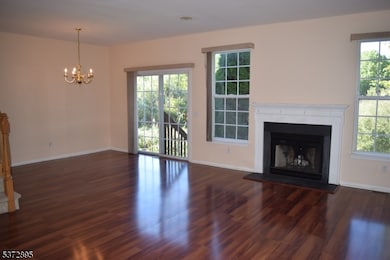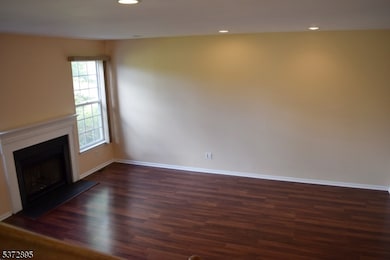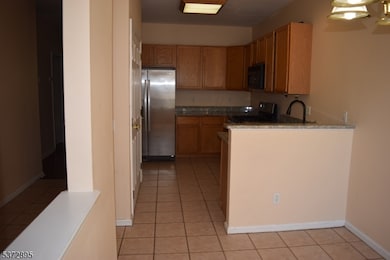28 Gordon Cir Unit 28 Parsippany, NJ 07054
Highlights
- Clubhouse
- Deck
- Wood Flooring
- Lake Hiawatha Elementary School Rated A-
- Recreation Room
- Community Pool
About This Home
Very well maintained large & bright Abbey unit - Open lay out. Private location backing to preserve. Living Room with gas fireplace, recessed lights, dining room with slider to deck & lawn. Eat in kitchen with breakfast nook & pantry - Granite counters & newer stainless steel appliances. Second level has Master suite with walk in closet, skylights, shower & jetted tub. 2 other bedrooms, both baths have double vanities & convenient second floor laundry. Finished spacious basement has newer carpet - family room or media room, full bath & storage. Gas heat, central Air & city utilities. Additional assigned parking close to front door. Pool & club house in the complex. Walking access to bus park & ride to NYC & shopping. tenant is responsible for first $ 100 in repairs per occurrence & obtain renters insurance. 1.5 month security deposit & first month rent will be due upon acceptance of the application. Pictures from before when vacant. Painting & flooring in progress
Listing Agent
RE/MAX NEIGHBORHOOD PROPERTIES Brokerage Phone: 973-727-9418 Listed on: 11/13/2025

Townhouse Details
Home Type
- Townhome
Year Built
- Built in 1999
Parking
- 1 Car Attached Garage
- Inside Entrance
- Garage Door Opener
- Assigned Parking
Home Design
- Tile
Interior Spaces
- Gas Fireplace
- Thermal Windows
- Blinds
- Family Room
- Living Room with Fireplace
- Formal Dining Room
- Den
- Recreation Room
- Storage Room
- Utility Room
- Finished Basement
- Basement Fills Entire Space Under The House
Kitchen
- Gas Oven or Range
- Microwave
- Dishwasher
Flooring
- Wood
- Wall to Wall Carpet
Bedrooms and Bathrooms
- 3 Bedrooms
- Primary bedroom located on second floor
- Walk-In Closet
- Powder Room
Laundry
- Laundry Room
- Dryer
- Washer
Home Security
Schools
- Lkhiawatha Elementary School
- Central Middle School
- Parsippany High School
Utilities
- Forced Air Heating and Cooling System
- One Cooling System Mounted To A Wall/Window
- Underground Utilities
- Standard Electricity
- Gas Water Heater
Additional Features
- Deck
- 2,178 Sq Ft Lot
Listing and Financial Details
- Tenant pays for cable t.v., electric, gas, sewer, water
- Assessor Parcel Number 2329-00698-0005-00179-0000-
Community Details
Amenities
- Clubhouse
Recreation
- Community Pool
Pet Policy
- Limit on the number of pets
- Pet Size Limit
Security
- Carbon Monoxide Detectors
- Fire and Smoke Detector
Map
Property History
| Date | Event | Price | List to Sale | Price per Sq Ft |
|---|---|---|---|---|
| 11/13/2025 11/13/25 | For Rent | $3,750 | -- | -- |
Source: Garden State MLS
MLS Number: 3997766
APN: 29-00698-05-00028
- 123 Cardigan Ct Unit 123
- 188 Edwards Rd
- 159 Ball Ave
- 53 Ute Ave
- 32 Lake Shore Dr
- 1 Vail Rd
- 12 Cherokee Ave
- 21 Nokomis Ave
- 122 Lake Shore Dr
- 18 Woodhaven Rd
- 30 Madison Ave
- 17 Madison Ave
- 61 Minnehaha Blvd
- 20 Sandra Dr
- 20 Druid Hill Dr
- 4 New Hampshire Ct
- 8 New England Dr
- 209 Raymound Blvd
- 255 Knoll Rd
- 104 N Beverwyck Rd Unit 7
- 46 Gordon Cir Unit 46
- 3 Barbara St
- 15 Sweetwood Ct
- 200 Baldwin Rd
- 350 Baldwin Rd
- 270 Baldwin Rd
- 41 Lincoln Gardens Unit 41B
- 162 Fairview Ave Unit 1
- 1480 Us Highway 46
- 46 Navajo Ave
- 292 Changebridge Rd Unit 10
- 39 Chesapeake Ave
- 12 Independence Ct
- 114 11 N Beverwyck Rd Unit 11
- 19 Reynolds Ave
- 1715 Us Highway 46
- 200 Vail Rd
- 100 Vail Rd
- 130 New Rd
- 63 Dafrack Dr

