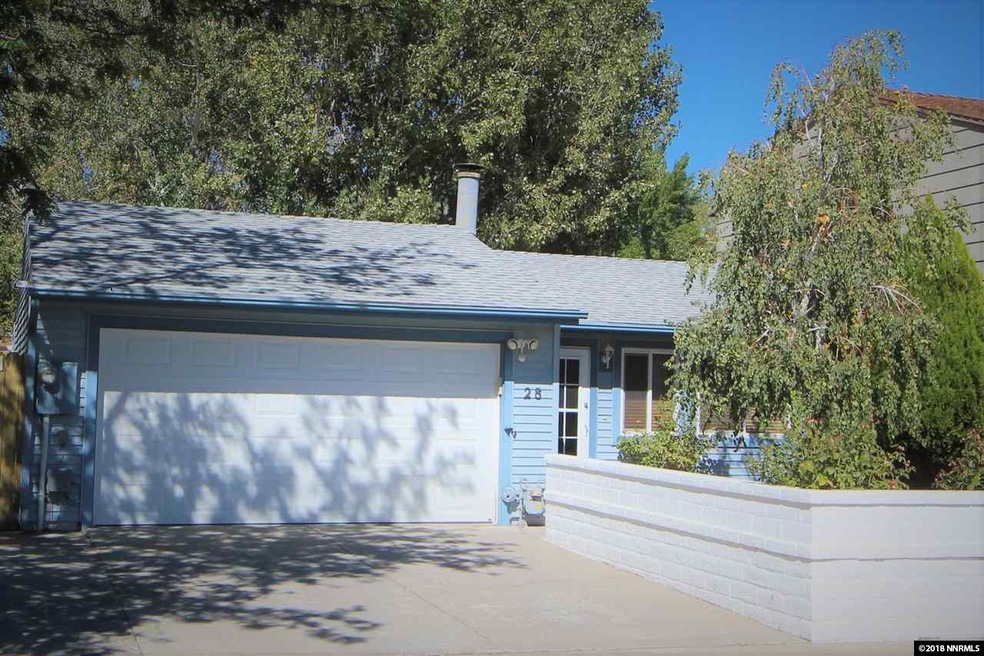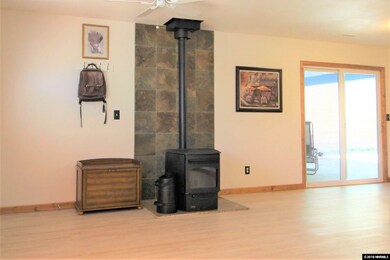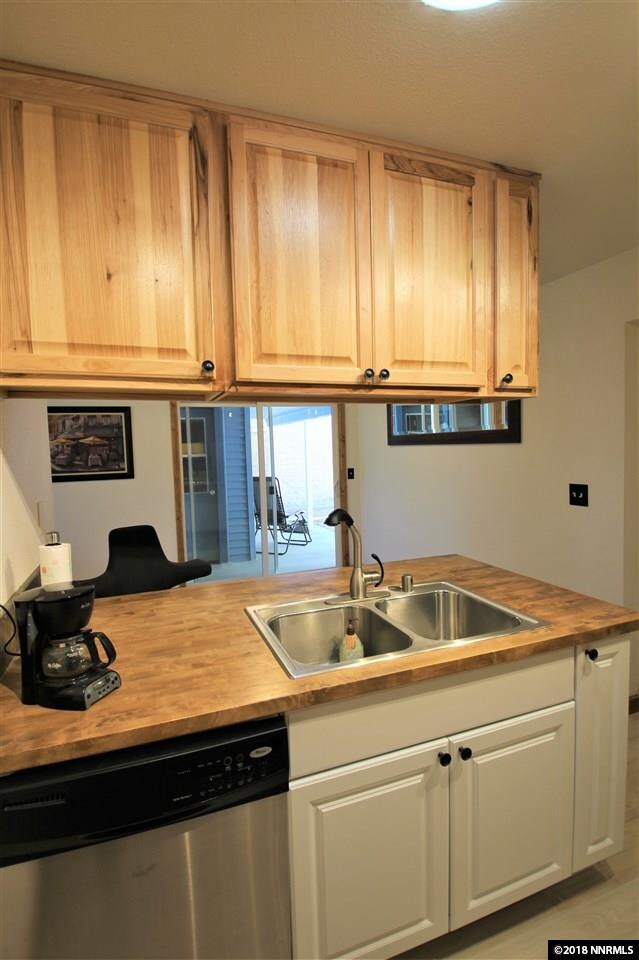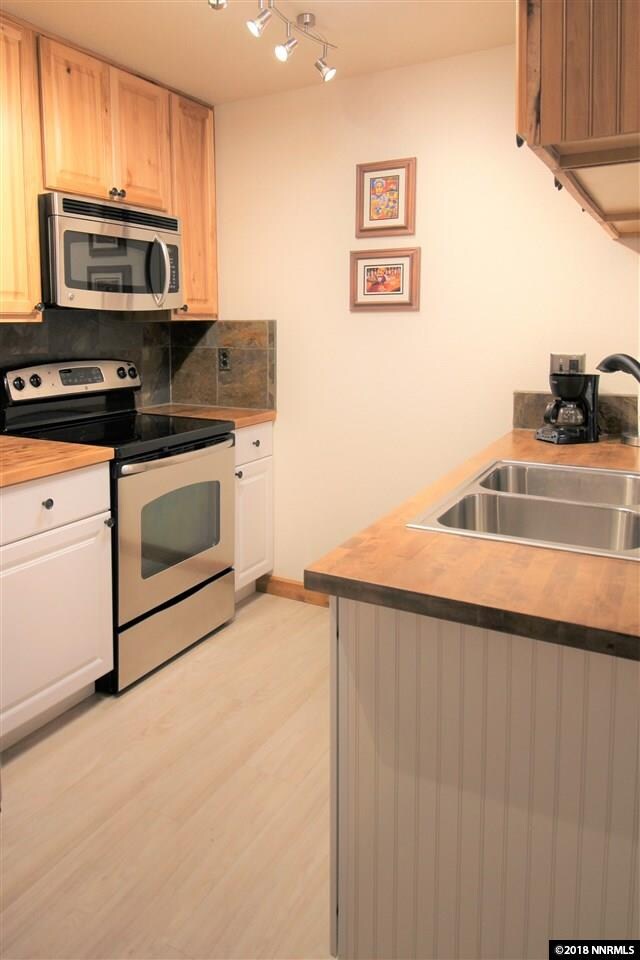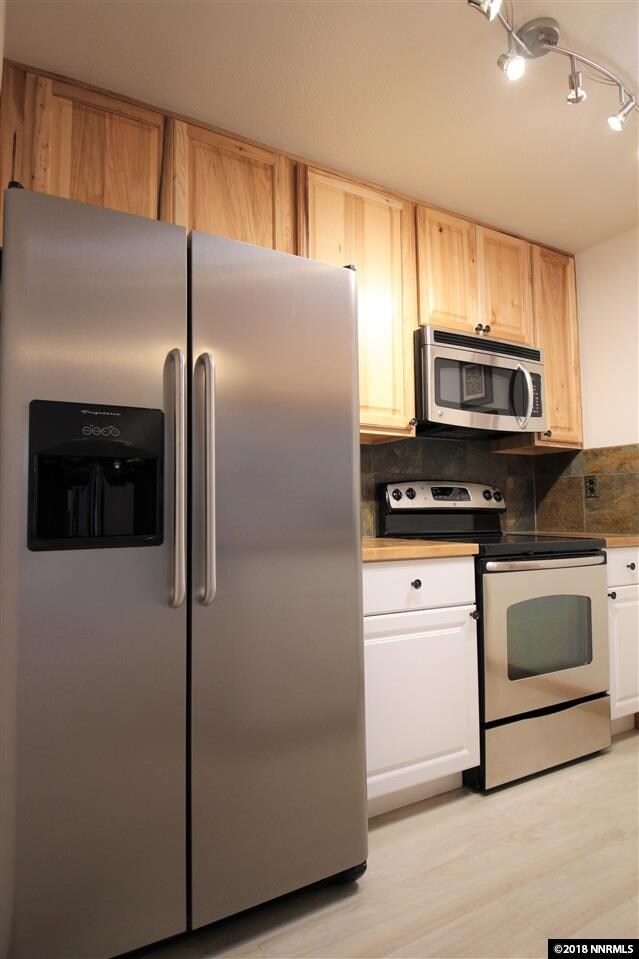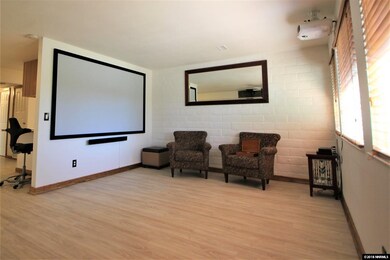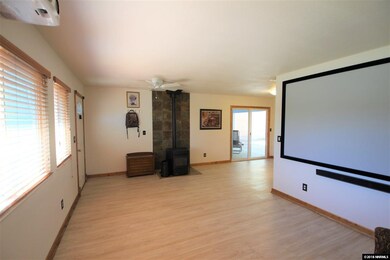
28 Granite Way Carson City, NV 89706
Northridge NeighborhoodHighlights
- Mountain View
- Great Room
- Double Pane Windows
- Jetted Tub and Shower Combination in Primary Bathroom
- No HOA
- Walk-In Closet
About This Home
As of November 2018Charming Home in Northeast Carson City! Completely Remodeled and Move-in Ready 3 Bedrooms 2 bathrooms. Close to Shopping and Freeways., Nice starter home with everything already finished - New Kitchen, New laminate flooring, New bathrooms, New furnace, New AC, new windows, New Garage door. This 3 bedroom and 2 bath home is open and bright with large windows. There is a private backyard with a large covered patio, and a courtyard at the front of the home.
Last Agent to Sell the Property
RE/MAX Gold-Carson City License #S.185007 Listed on: 09/24/2018

Home Details
Home Type
- Single Family
Est. Annual Taxes
- $807
Year Built
- Built in 1979
Lot Details
- 2,614 Sq Ft Lot
- Property is Fully Fenced
- Landscaped
- Level Lot
- Property is zoned SF6-P
Parking
- 2 Car Garage
- Garage Door Opener
Home Design
- Slab Foundation
- Pitched Roof
- Shingle Roof
- Composition Roof
- Vinyl Siding
- Stick Built Home
Interior Spaces
- 1,080 Sq Ft Home
- 1-Story Property
- Free Standing Fireplace
- Double Pane Windows
- Low Emissivity Windows
- Vinyl Clad Windows
- Drapes & Rods
- Blinds
- Great Room
- Living Room with Fireplace
- Mountain Views
- Fire and Smoke Detector
Kitchen
- Breakfast Bar
- Microwave
Flooring
- Carpet
- Laminate
Bedrooms and Bathrooms
- 3 Bedrooms
- Walk-In Closet
- 2 Full Bathrooms
- Jetted Tub and Shower Combination in Primary Bathroom
Laundry
- Laundry Room
- Dryer
- Washer
- Laundry Cabinets
Schools
- Fritsch Elementary School
- Carson Middle School
- Carson High School
Utilities
- Forced Air Heating System
- Heating System Uses Natural Gas
- Pellet Stove burns compressed wood to generate heat
- Gas Water Heater
- Internet Available
Community Details
- No Home Owners Association
Listing and Financial Details
- Home warranty included in the sale of the property
- Assessor Parcel Number 00238238
Ownership History
Purchase Details
Home Financials for this Owner
Home Financials are based on the most recent Mortgage that was taken out on this home.Purchase Details
Home Financials for this Owner
Home Financials are based on the most recent Mortgage that was taken out on this home.Purchase Details
Purchase Details
Home Financials for this Owner
Home Financials are based on the most recent Mortgage that was taken out on this home.Purchase Details
Home Financials for this Owner
Home Financials are based on the most recent Mortgage that was taken out on this home.Similar Homes in Carson City, NV
Home Values in the Area
Average Home Value in this Area
Purchase History
| Date | Type | Sale Price | Title Company |
|---|---|---|---|
| Bargain Sale Deed | $247,500 | Ticor Title | |
| Special Warranty Deed | $82,900 | Stewart Title Of Nevada | |
| Trustee Deed | $223,908 | Accommodation | |
| Interfamily Deed Transfer | $224,000 | First American Title Ins Co | |
| Bargain Sale Deed | $224,000 | First American Title Ins Co |
Mortgage History
| Date | Status | Loan Amount | Loan Type |
|---|---|---|---|
| Closed | $232,000 | New Conventional | |
| Closed | $232,000 | New Conventional | |
| Closed | $234,000 | New Conventional | |
| Closed | $235,125 | New Conventional | |
| Previous Owner | $190,272 | FHA | |
| Previous Owner | $147,028 | FHA | |
| Previous Owner | $98,634 | FHA | |
| Previous Owner | $224,000 | Stand Alone Second | |
| Previous Owner | $63,000 | Credit Line Revolving |
Property History
| Date | Event | Price | Change | Sq Ft Price |
|---|---|---|---|---|
| 11/13/2018 11/13/18 | Sold | $247,500 | -0.6% | $229 / Sq Ft |
| 10/01/2018 10/01/18 | Pending | -- | -- | -- |
| 09/24/2018 09/24/18 | For Sale | $249,000 | +200.4% | $231 / Sq Ft |
| 02/27/2012 02/27/12 | Sold | $82,900 | -24.6% | $77 / Sq Ft |
| 01/10/2012 01/10/12 | Pending | -- | -- | -- |
| 09/23/2011 09/23/11 | For Sale | $109,900 | -- | $102 / Sq Ft |
Tax History Compared to Growth
Tax History
| Year | Tax Paid | Tax Assessment Tax Assessment Total Assessment is a certain percentage of the fair market value that is determined by local assessors to be the total taxable value of land and additions on the property. | Land | Improvement |
|---|---|---|---|---|
| 2024 | $965 | $47,797 | $28,000 | $19,797 |
| 2023 | $937 | $43,126 | $24,150 | $18,976 |
| 2022 | $910 | $36,036 | $18,550 | $17,486 |
| 2021 | $883 | $33,600 | $16,100 | $17,500 |
| 2020 | $883 | $30,051 | $13,300 | $16,751 |
| 2019 | $831 | $30,126 | $13,300 | $16,826 |
| 2018 | $807 | $28,063 | $11,550 | $16,513 |
| 2017 | $783 | $27,175 | $10,500 | $16,675 |
| 2016 | $764 | $26,052 | $8,750 | $17,302 |
| 2015 | $1,588 | $25,441 | $7,735 | $17,706 |
| 2014 | $1,464 | $22,025 | $5,950 | $16,075 |
Agents Affiliated with this Home
-

Seller's Agent in 2018
Ashley Canfield
RE/MAX
(775) 250-5083
25 Total Sales
-

Buyer's Agent in 2018
Michael Koerner
eXp
(775) 781-5110
5 in this area
160 Total Sales
-
M
Seller's Agent in 2012
Michele McQuivey
Ferrari-Lund Real Estate Reno
-
N
Buyer's Agent in 2012
Nicole Hudgens
Solid Source Realty
-
N
Buyer's Agent in 2012
Nicole Brittain
Solid Source Realty
Map
Source: Northern Nevada Regional MLS
MLS Number: 180014515
APN: 002-382-38
- 3707 Laynya Ln
- 7 Shady Tree Ln
- 310 Mark Way
- 3291 Imperial Way
- 3187 Imperial Way
- 773 Crimson Cir
- 1112 Drysdale Ct
- 1350 Old Hot Springs Rd
- 3863 Cambria Loop
- 3686 Cambria Loop
- 61 Tiger Dr
- 3695 Cambria Loop Unit LOT 61
- 777 W Bonanza Dr
- 150 Manzanita Terrace
- 4710 Yukon Ct
- 4875 W Sutro Terrace
- 2937 Gentile Ct
- 3359 Cambria Loop Unit lot 57
- 1191 Flintwood Dr
- 92 Manzanita Terrace
