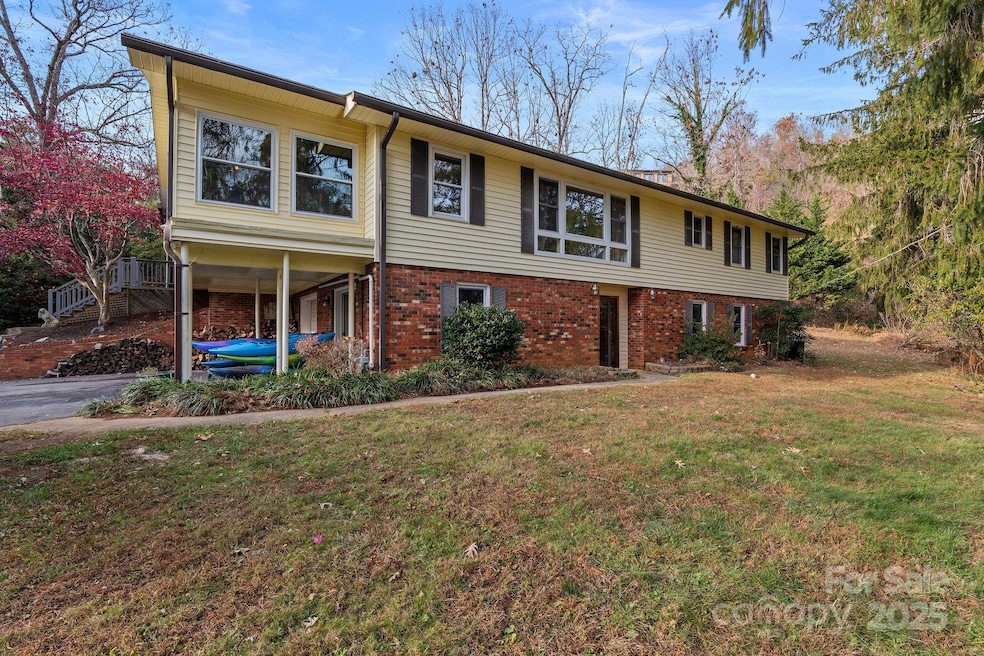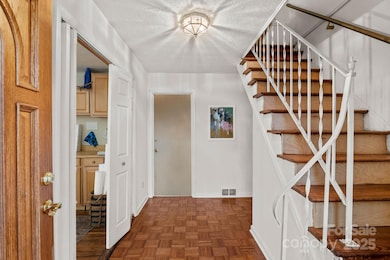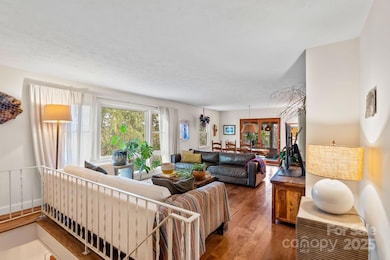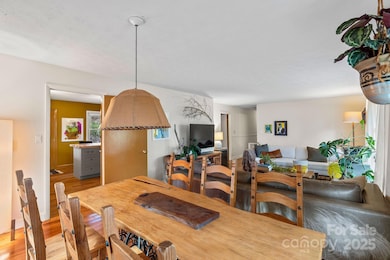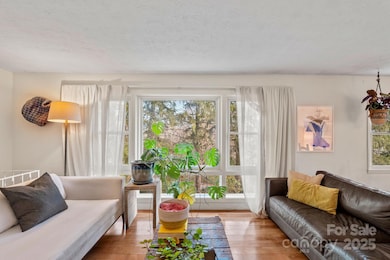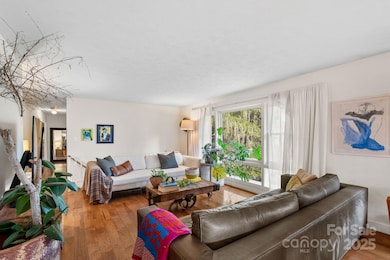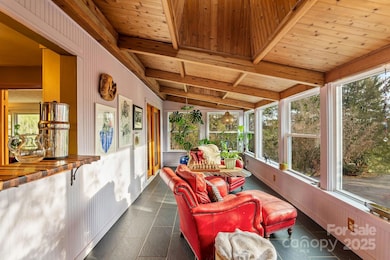28 Graystone Rd Asheville, NC 28804
Estimated payment $4,885/month
Highlights
- Fireplace in Kitchen
- Deck
- Wooded Lot
- Asheville High Rated A-
- Private Lot
- Wood Flooring
About This Home
A rare Lakeview Park gem, 28 Graystone Rd offers exceptionally private living just steps from Beaver Lake. Tucked into a wooded lot at the end of a quiet cul-de-sac—and with no HOA dues—this home blends tranquility, style, and convenience.
Inside, a beautifully renovated kitchen showcases new cabinetry, marble countertops, a Bosch appliance suite, a spacious island, eat-in kitchen and a wood fireplace. The main level has three bedrooms including the primary suite new maple hardwood floors, a large bright and airy sunroom, an open living and dining area, and fresh paint.
Outdoor living shines with a generous screened porch and an expansive back deck overlooking the private, tree-lined yard. Lots of outdoor space for the kids and pets to explore.
The lower level includes a large family room, ample storage, a garage, and a bonus room currently serving as a dedicated artist studio (could function as a home office or a fourth bedroom with the addition of a closet).
A move-in-ready, thoughtfully updated home in one of North Asheville’s most sought-after neighborhoods.
Listing Agent
Keller Williams Professionals Brokerage Email: roryheller@gmail.com License #202364 Listed on: 11/22/2025

Home Details
Home Type
- Single Family
Est. Annual Taxes
- $4,758
Year Built
- Built in 1972
Lot Details
- Front Green Space
- Cul-De-Sac
- Private Lot
- Wooded Lot
- Property is zoned RS2
Parking
- 1 Car Attached Garage
- 2 Attached Carport Spaces
- Basement Garage
- Driveway
- 4 Open Parking Spaces
Home Design
- Brick Exterior Construction
- Architectural Shingle Roof
- Vinyl Siding
Interior Spaces
- 2-Story Property
- Skylights
- Wood Burning Fireplace
- Screened Porch
- Storage
- Laundry Room
Kitchen
- Breakfast Bar
- Double Oven
- Gas Oven
- Gas Range
- Bosch Dishwasher
- Dishwasher
- Kitchen Island
- Fireplace in Kitchen
Flooring
- Wood
- Carpet
- Tile
Bedrooms and Bathrooms
- 3 Main Level Bedrooms
- 2 Full Bathrooms
Finished Basement
- Walk-Out Basement
- Walk-Up Access
- Interior and Exterior Basement Entry
- Workshop
- Basement Storage
Outdoor Features
- Deck
Schools
- Asheville City Elementary School
- Asheville Middle School
- Asheville High School
Utilities
- Central Heating and Cooling System
- Cooling System Powered By Gas
- Heating System Uses Natural Gas
- Power Generator
Community Details
- No Home Owners Association
- Lakeview Park Subdivision
Listing and Financial Details
- Assessor Parcel Number 9730-98-2152-00000
Map
Home Values in the Area
Average Home Value in this Area
Tax History
| Year | Tax Paid | Tax Assessment Tax Assessment Total Assessment is a certain percentage of the fair market value that is determined by local assessors to be the total taxable value of land and additions on the property. | Land | Improvement |
|---|---|---|---|---|
| 2025 | $4,758 | $460,600 | $166,700 | $293,900 |
| 2024 | $4,758 | $460,600 | $166,700 | $293,900 |
| 2023 | $4,758 | $458,900 | $166,700 | $292,200 |
| 2022 | $4,576 | $458,900 | $0 | $0 |
| 2021 | $4,576 | $458,900 | $0 | $0 |
| 2020 | $3,816 | $354,000 | $0 | $0 |
| 2019 | $3,816 | $354,000 | $0 | $0 |
| 2018 | $3,816 | $354,000 | $0 | $0 |
| 2017 | $3,851 | $330,600 | $0 | $0 |
| 2016 | $4,063 | $330,600 | $0 | $0 |
| 2015 | $4,063 | $330,600 | $0 | $0 |
| 2014 | $4,013 | $330,600 | $0 | $0 |
Property History
| Date | Event | Price | List to Sale | Price per Sq Ft | Prior Sale |
|---|---|---|---|---|---|
| 11/22/2025 11/22/25 | For Sale | $849,900 | +18.0% | $322 / Sq Ft | |
| 10/02/2023 10/02/23 | Sold | $720,000 | 0.0% | $273 / Sq Ft | View Prior Sale |
| 08/21/2023 08/21/23 | Pending | -- | -- | -- | |
| 08/18/2023 08/18/23 | For Sale | $720,000 | -- | $273 / Sq Ft |
Purchase History
| Date | Type | Sale Price | Title Company |
|---|---|---|---|
| Warranty Deed | $720,000 | None Listed On Document | |
| Interfamily Deed Transfer | -- | None Available |
Mortgage History
| Date | Status | Loan Amount | Loan Type |
|---|---|---|---|
| Open | $684,000 | New Conventional |
Source: Canopy MLS (Canopy Realtor® Association)
MLS Number: 4324924
APN: 9730-98-2152-00000
- 15 Mayfield Rd
- 99999 Graystone Rd
- 406 Kessler Place
- 12 Mayfield Rd
- 136 Senator Reynolds Rd
- 301 Ava Ln
- 602 Storybook Villas Trail
- 92 Senator Reynolds Rd
- 147 Senator Reynolds Rd
- 613 Storybook Villas Trail
- 337 Stratford Rd
- 159 Senator Reynolds Rd
- 44 Ardoyne Rd
- 512 Sunset Villas Ln
- 175 Senator Reynolds Rd Unit 23
- 17 Elkmont Terrace
- 510 Sweetspire Ridge
- 26 Elkmont Dr
- 23 Woodbine Rd Unit 1
- 11 Elkmont Dr
- 41-61 N Merrimon Ave
- 130 N Ridge Dr
- 12 Laurel Terrace
- 49 Brookdale Rd
- 10 Newbridge Pkwy
- 375 Weaverville Rd Unit 5
- 200 Baird Cove Rd
- 17 Wisteria Dr
- 24 Lookout Rd
- 330 Barnard Ave
- 330 Barnard Ave
- 576-600 Merrimon Ave
- 50 Barnwood Dr
- 25 Leisure Mountain Rd
- 24 Lamplighter Ln
- 165 Coleman Ave
- 10 Coleman Ave
- 117 Vinewood Cir
- 40 Dortch Ave Unit 3
- 35 Panola St Unit 2
