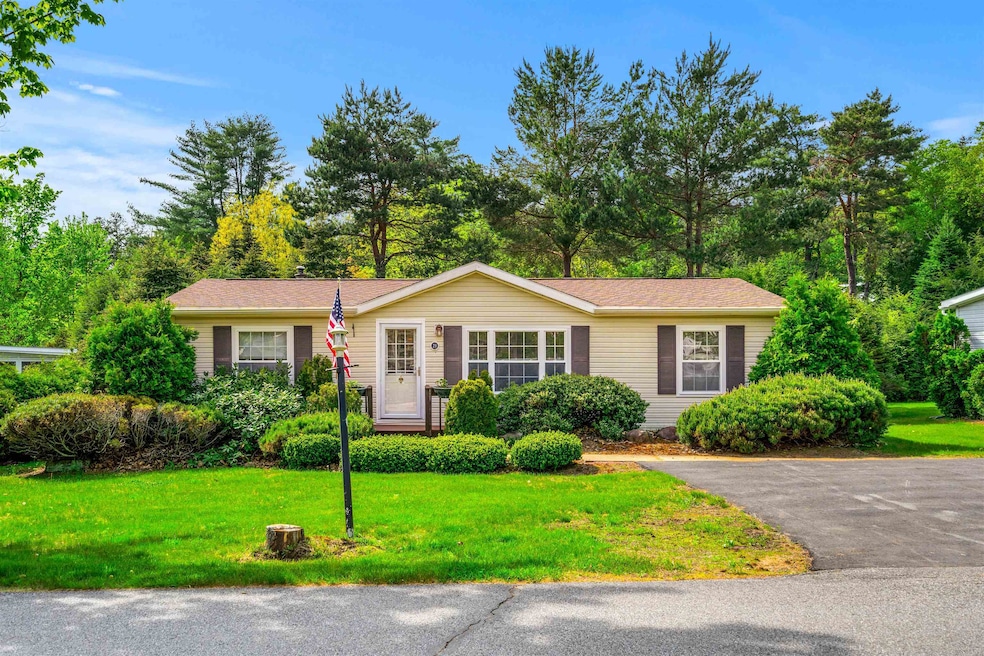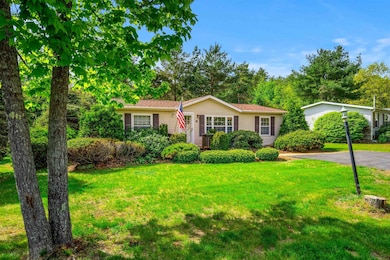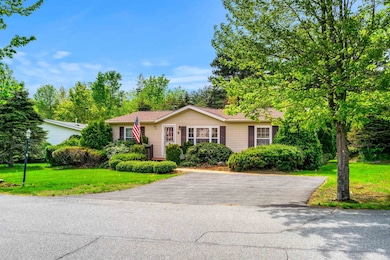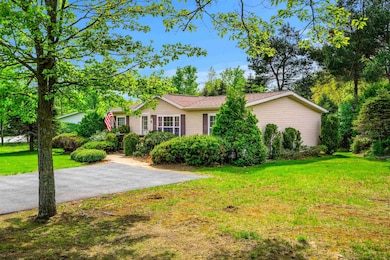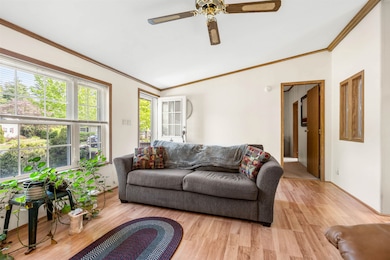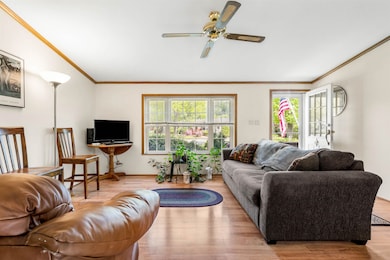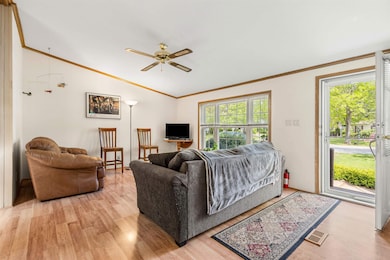28 Great Brook Dr Belmont, NH 03220
Estimated payment $748/month
Highlights
- Deck
- Skylights
- Interior Lot
- Pond
- Natural Light
- Living Room
About This Home
When you first arrive at this 55+ community, it has the definite feel of being in suburbia, yet you are only 4 miles from all the amenities that Tilton and Exit 20 offer in the heart of the Lakes Region. There is also a hiking trail at the lower end of the park. This double-wide mobile home has a convenient floor plan with the master bedroom with en suite and the two other bedrooms on opposite ends of the home for more privacy. The kitchen has been updated with a new dishwasher, microwave with a vented fan, garbage disposal, quality cabinets, and a super lazy susan. The kitchen skylight can be opened for additional ventilation. No need to sweat out hot summer days or power outages because central air conditioning and a back-up automatic generator are included. A good-sized shed provides additional storage capacity. The backyard is very private and filled with plentiful shrubberies. Great value for the money!
Listing Agent
Coldwell Banker Realty Nashua Brokerage Phone: 603-520-9464 Listed on: 10/07/2025

Property Details
Home Type
- Mobile/Manufactured
Est. Annual Taxes
- $1,757
Year Built
- Built in 1995
Lot Details
- Landscaped
- Interior Lot
- Level Lot
- Land Lease
Home Design
- Vinyl Siding
Interior Spaces
- 1,080 Sq Ft Home
- Property has 1 Level
- Ceiling Fan
- Skylights
- Natural Light
- Blinds
- Window Screens
- Living Room
- Combination Kitchen and Dining Room
- Fire and Smoke Detector
Kitchen
- Microwave
- Dishwasher
- Disposal
Flooring
- Carpet
- Laminate
- Vinyl
Bedrooms and Bathrooms
- 3 Bedrooms
- En-Suite Bathroom
Laundry
- Laundry on main level
- Dryer
- Washer
Parking
- Driveway
- Paved Parking
Accessible Home Design
- Accessible Full Bathroom
- Grab Bar In Bathroom
- Accessible Washer and Dryer
- Hard or Low Nap Flooring
Outdoor Features
- Pond
- Deck
- Shed
Mobile Home
- Double Wide
Utilities
- Forced Air Heating and Cooling System
- Wall Furnace
- Vented Exhaust Fan
- Underground Utilities
- Power Generator
Listing and Financial Details
- Legal Lot and Block 000-51 / 022
- Assessor Parcel Number 123
Community Details
Overview
- Sunhaven 1000C
Recreation
- Trails
- Snow Removal
Map
Home Values in the Area
Average Home Value in this Area
Property History
| Date | Event | Price | List to Sale | Price per Sq Ft |
|---|---|---|---|---|
| 10/07/2025 10/07/25 | For Sale | $113,995 | -- | $106 / Sq Ft |
Source: PrimeMLS
MLS Number: 5064668
- 5 Rhodes Dr
- 885 Laconia Rd Unit 25
- 0 Cardigan Ct
- 17 Orchard Hill Rd Unit Orchard Hill
- 6 Hill Rd
- 501 Bean Hill Rd Unit 1 bedroom for rent
- 67 Provencal Rd Unit 67-302
- 15 Mark Dr
- 65 Provencal Rd
- 65 Provencal Rd Unit 306
- 65 Provencal Rd Unit 106
- 76 Judy's Way Unit 76JW
- 258 Main St Unit Suite 3
- 361 Court St
- 244 Province St
- 26 Fair St
- 93 Baldwin St Unit 5
- 4 Deer St Unit 16
- 47 Pine St Unit 49 Pine 2nd Floor Left#8
- 132 Pine St
