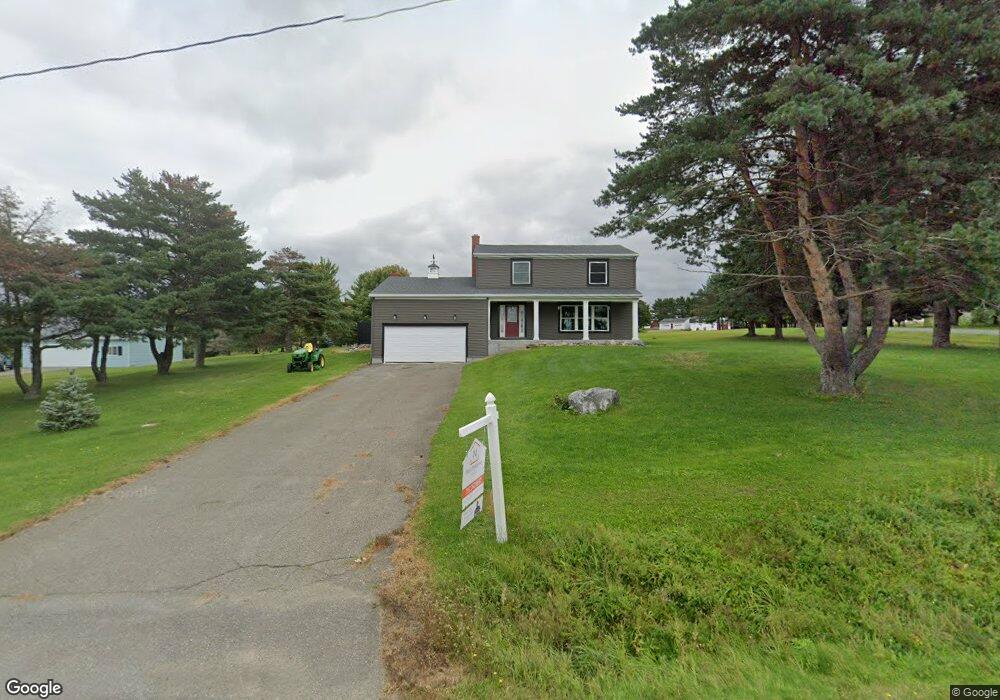28 Grendell Rd Mapleton, ME 04757
Estimated Value: $216,000 - $443,000
4
Beds
3
Baths
2,026
Sq Ft
$181/Sq Ft
Est. Value
About This Home
This home is located at 28 Grendell Rd, Mapleton, ME 04757 and is currently estimated at $367,567, approximately $181 per square foot. 28 Grendell Rd is a home located in Aroostook County with nearby schools including Presque Isle Middle School and Presque Isle High School.
Ownership History
Date
Name
Owned For
Owner Type
Purchase Details
Closed on
Sep 16, 2005
Sold by
Lauritsen Jon
Bought by
Lauritsen Kim
Current Estimated Value
Create a Home Valuation Report for This Property
The Home Valuation Report is an in-depth analysis detailing your home's value as well as a comparison with similar homes in the area
Purchase History
| Date | Buyer | Sale Price | Title Company |
|---|---|---|---|
| Lauritsen Kim | -- | -- |
Source: Public Records
Tax History
| Year | Tax Paid | Tax Assessment Tax Assessment Total Assessment is a certain percentage of the fair market value that is determined by local assessors to be the total taxable value of land and additions on the property. | Land | Improvement |
|---|---|---|---|---|
| 2024 | $3,451 | $275,000 | $26,600 | $248,400 |
| 2023 | $3,379 | $237,100 | $26,600 | $210,500 |
| 2022 | $2,426 | $150,200 | $17,000 | $133,200 |
| 2021 | $2,426 | $150,200 | $17,000 | $133,200 |
| 2020 | $2,478 | $150,200 | $17,000 | $133,200 |
| 2019 | $2,406 | $150,400 | $17,000 | $133,400 |
| 2018 | $2,400 | $151,900 | $16,900 | $135,000 |
| 2017 | $2,345 | $151,800 | $16,600 | $135,200 |
| 2016 | $2,410 | $153,500 | $16,600 | $136,900 |
| 2015 | $2,275 | $153,700 | $16,600 | $137,100 |
| 2014 | $2,292 | $153,800 | $16,600 | $137,200 |
| 2013 | $2,253 | $155,400 | $16,600 | $138,800 |
Source: Public Records
Map
Nearby Homes
