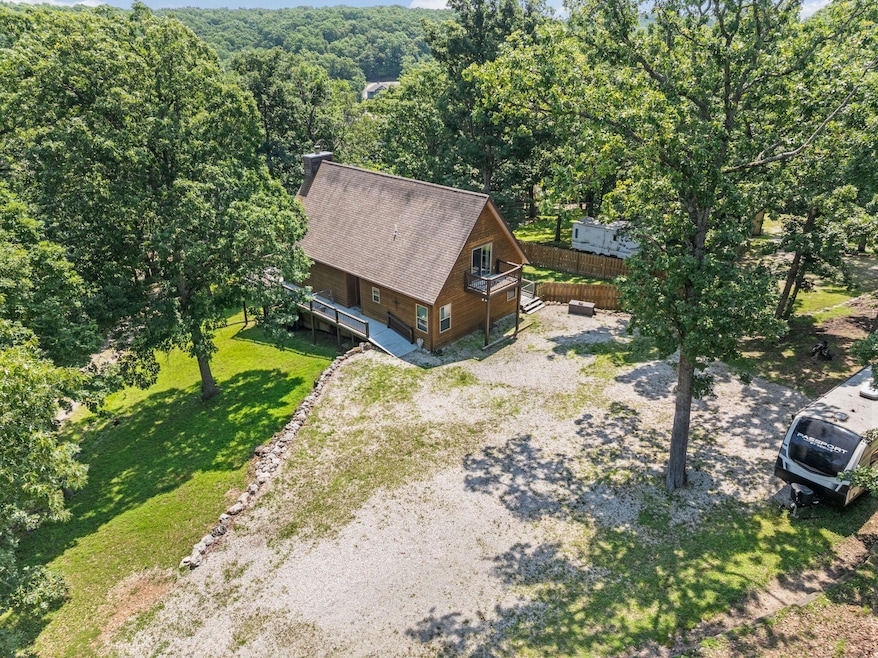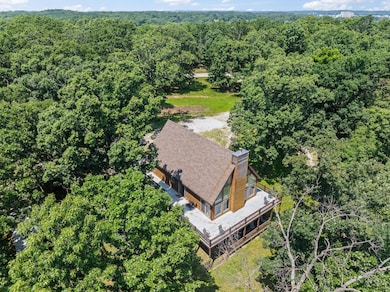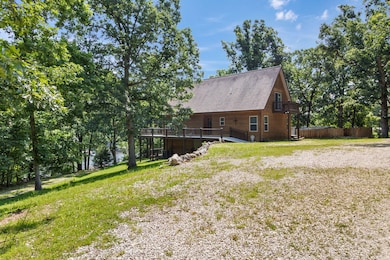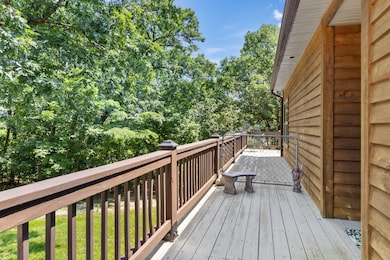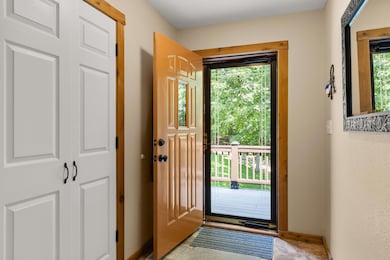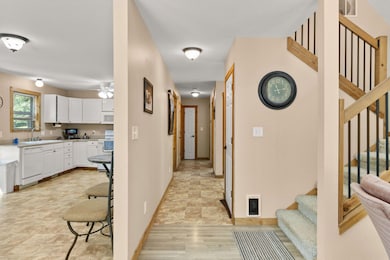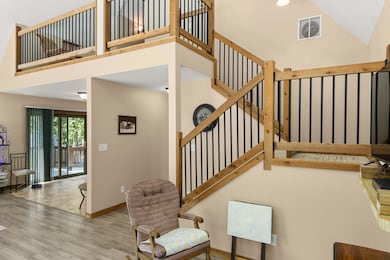28 Hamilton Way Sunrise Beach, MO 65079
Estimated payment $2,207/month
Highlights
- Lake Front
- A-Frame Home
- Vaulted Ceiling
- 0.99 Acre Lot
- Community Lake
- Partially Wooded Lot
About This Home
LISTED BELOW RECENT APPRAISED VALUE!!!!!Meticulously cared for, one-owner 3 bed, 3 bath lake view home on a full acre in Sunrise Beach, MO. This spacious, 3-level home offers a warm rustic vibe with vaulted ceilings, walk-in closets, and amazing lake views. Enjoy the outdoors from the wraparound deck featuring both a covered and open section—perfect for entertaining or relaxing. The fenced yard is ideal for pets or kids, and there's plenty of parking for guests, boats, or trailers. This property also has a Beautiful Setting of 30 feet Lake Frontage for Swimming and a ramp for Jet Ski's, paddle boats, and kayaks with a permit. Located near the 13 MM. So much wildlife in this Private Location, whether you're seeking a full-time residence or weekend getaway, this property offers the best of both worldspeaceful setting with convenient lake access. Priced to sell and ready for its next chapter!
Home Details
Home Type
- Single Family
Est. Annual Taxes
- $1,142
Year Built
- Built in 2008
Lot Details
- 0.99 Acre Lot
- Lot Dimensions are 72x230
- Lake Front
- Wood Fence
- Back Yard Fenced
- Cleared Lot
- Partially Wooded Lot
- Zoning described as R-S Single Family Residential
Home Design
- A-Frame Home
- Concrete Foundation
- Poured Concrete
- Architectural Shingle Roof
Interior Spaces
- 2-Story Property
- Vaulted Ceiling
- Paddle Fans
- Wood Burning Fireplace
- Vinyl Clad Windows
- Living Room with Fireplace
- Combination Kitchen and Dining Room
- Home Office
- Partially Finished Basement
- Walk-Out Basement
Kitchen
- Electric Range
- Microwave
- Dishwasher
- Laminate Countertops
- Disposal
Flooring
- Laminate
- Vinyl
Bedrooms and Bathrooms
- 3 Bedrooms
- Main Floor Bedroom
- Walk-In Closet
- 3 Full Bathrooms
- Bathtub with Shower
Laundry
- Dryer
- Washer
Parking
- No Garage
- Dirt Driveway
Outdoor Features
- Wrap Around Balcony
- Covered Deck
- Wrap Around Porch
Schools
- Camdenton R-3 Elementary And Middle School
- Camdenton R-3 High School
Utilities
- Central Air
- Heat Pump System
- Shared Well
- Septic Tank
- Cable TV Available
Community Details
- No Home Owners Association
- Sunrise Beach Subdivision
- Community Lake
Listing and Financial Details
- Assessor Parcel Number 08200410000005033000
Map
Home Values in the Area
Average Home Value in this Area
Tax History
| Year | Tax Paid | Tax Assessment Tax Assessment Total Assessment is a certain percentage of the fair market value that is determined by local assessors to be the total taxable value of land and additions on the property. | Land | Improvement |
|---|---|---|---|---|
| 2025 | $453 | $9,790 | $0 | $0 |
| 2024 | $454 | $9,790 | $0 | $0 |
| 2023 | $454 | $9,790 | $0 | $0 |
| 2022 | $446 | $9,790 | $0 | $0 |
| 2021 | $414 | $9,790 | $0 | $0 |
| 2020 | $417 | $9,790 | $0 | $0 |
| 2019 | $417 | $9,790 | $0 | $0 |
| 2018 | $418 | $9,790 | $0 | $0 |
| 2017 | $417 | $9,790 | $0 | $0 |
| 2016 | $417 | $9,790 | $0 | $0 |
| 2015 | $412 | $10,020 | $0 | $0 |
| 2014 | $417 | $10,020 | $0 | $0 |
| 2013 | -- | $10,020 | $0 | $0 |
Property History
| Date | Event | Price | List to Sale | Price per Sq Ft |
|---|---|---|---|---|
| 09/20/2025 09/20/25 | Price Changed | $399,999 | -5.9% | $218 / Sq Ft |
| 06/26/2025 06/26/25 | Price Changed | $425,000 | -5.6% | $231 / Sq Ft |
| 06/13/2025 06/13/25 | For Sale | $450,000 | -- | $245 / Sq Ft |
Source: Columbia Board of REALTORS®
MLS Number: 427779
APN: 08-2.0-04.1-000.0-005-050.000
- Lots A & B Shawnee Four Dr
- 0 Dr Unit 428213
- 94 Port Royale Dr Unit 4A
- 116 Port Royale Dr Unit 3-D
- 64 Port Royale Dr Unit 1-B
- 1288 Ridge Cir
- Lot 24 Gardenia Cir
- 78 Bella Terra Ct
- 480 Ridge Cir
- 94 Bella Terra Ct
- 415 Gardenia Cir
- 27 Kingdom Cove Rd
- 9 Kingdom Cove Rd
- 393 Gardenia Cir
- Lot #241 Grand Cove Rd
- Lot 59 Grand Cove Rd
- 0 Grand Cove Rd
- 626 Grand Cove Rd
- 613 Cove Cir
- 1005 Grand Point Blvd
