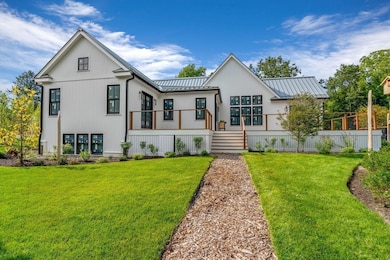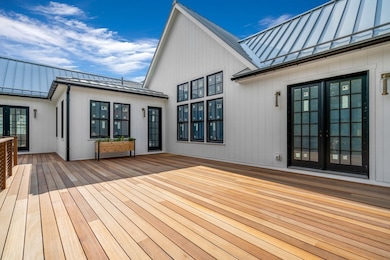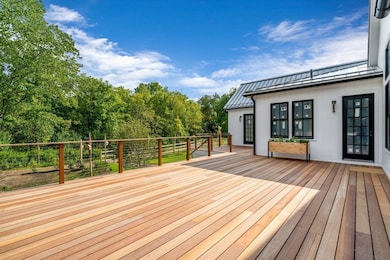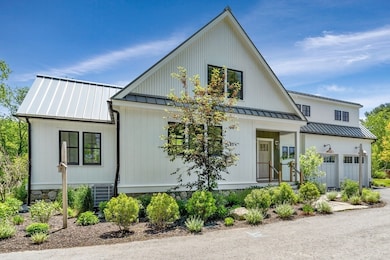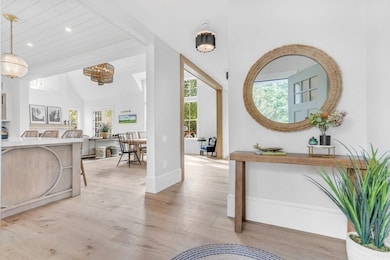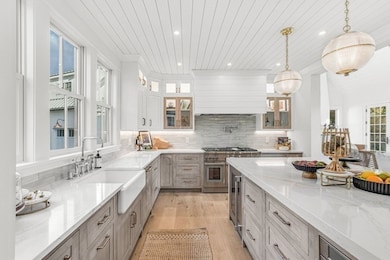28 Hatch Farm Ln Concord, MA 01742
Estimated payment $19,349/month
Highlights
- Sauna
- Colonial Architecture
- Vaulted Ceiling
- Alcott Elementary School Rated A
- Deck
- Wood Flooring
About This Home
THIS QUIET COUNTRY LANE OFFERS THE HIGHEST QUALITY NEW CONSTRUCTION - CLOSE TO MINUTEMAN NATIONAL PARK & CONCORD CENTER! NEARING COMPLETION & OFFERING A 1ST FLOOR PRIMARY SUITE! This home boasts tremendous natural light & a dramatic original floor plan. Abuts both ASSOCIATION & CONSERVATION LAND. PROTECTED VIEWS ABOUND. The kitchen offers THERMADOR appliances & is within view of large stunning windows that bring in TREMENDOUS NATURAL LIGHT! Entire home offers custom details at every turn. 1st floor home office is yet another pocket of thoughtful design - custom feature wall & beautiful views. The 1st floor primary is a sanctuary offering vaulted ceilings, 2 walk-in closets, an ensuite bath with a soaking tub & steam shower! The 2nd floor is spacious, hosting 2 additional bedrooms, a full bath & potential playroom! The finished lower level offers large windows and is complete with a full wet bar, custom reading/sleeping nook, full bath & dry sauna! 2 car garage. FENCED & PRIVATE!
Home Details
Home Type
- Single Family
Year Built
- Built in 2025
Lot Details
- 10,336 Sq Ft Lot
- Property fronts a private road
HOA Fees
- $600 Monthly HOA Fees
Parking
- 2 Car Attached Garage
- Driveway
- Open Parking
- Off-Street Parking
Home Design
- Colonial Architecture
- Farmhouse Style Home
- Frame Construction
- Metal Roof
- Concrete Perimeter Foundation
Interior Spaces
- Wet Bar
- Vaulted Ceiling
- Recessed Lighting
- Decorative Lighting
- Light Fixtures
- French Doors
- Mud Room
- Entrance Foyer
- Living Room with Fireplace
- Home Office
- Sauna
Kitchen
- Range
- Dishwasher
- Kitchen Island
Flooring
- Wood
- Wall to Wall Carpet
- Ceramic Tile
- Vinyl
Bedrooms and Bathrooms
- 3 Bedrooms
- Primary Bedroom on Main
- Double Vanity
- Soaking Tub
- Steam Shower
- Separate Shower
Laundry
- Laundry on main level
- Electric Dryer Hookup
Finished Basement
- Basement Fills Entire Space Under The House
- Exterior Basement Entry
Outdoor Features
- Deck
- Patio
- Rain Gutters
- Porch
Schools
- Alcott Elementary School
- CMS Middle School
- CCHS High School
Utilities
- Forced Air Heating and Cooling System
- 3 Cooling Zones
- 3 Heating Zones
- Heat Pump System
- Water Heater
- Private Sewer
Listing and Financial Details
- Assessor Parcel Number 5194015
Community Details
Overview
- Concord Culinary Homes Subdivision
Recreation
- Jogging Path
Map
Home Values in the Area
Average Home Value in this Area
Property History
| Date | Event | Price | List to Sale | Price per Sq Ft |
|---|---|---|---|---|
| 06/09/2025 06/09/25 | For Sale | $2,995,000 | -- | $742 / Sq Ft |
Source: MLS Property Information Network (MLS PIN)
MLS Number: 73387924
- 10 Hatch Farm Ln
- 16 Hatch Farm Ln
- 86 Butternut Cir
- 7 Blue Heron Way
- 58 Peter Spring Rd
- 6 Parker Rd
- 96 Independence Rd
- 140 Revolutionary Rd
- 35 Chestnut St
- 5 Clark Rd
- 646 Cambridge Turnpike
- 38-40 Court Ln
- 22 Selfridge Rd
- 143 Everett St
- 16 Old Cambridge Turnpike
- 5 South Commons Unit D
- 61B Walden St
- 1437-3 Monument St
- 36 Indian Camp Ln Unit D
- 29 S Commons Unit D
- 1 Marys Way
- 12 North Commons Unit L
- 53 Deerhaven Rd Unit 1
- 352 Thoreau St
- 165 Thoreau St Unit Thoreau Gardens
- 399 Lowell Rd
- 153 Thoreau St
- 34 Thoreau St
- 34 Concord Crossing Unit TBA
- 142 Belknap St
- 200 Avalon Dr Unit FL2-ID4570A
- 200 Avalon Dr Unit FL1-ID5625A
- 200 Avalon Dr Unit FL1-ID3716A
- 200 Avalon Dr Unit FL2-ID5502A
- 200 Avalon Dr Unit FL1-ID3813A
- 200 Avalon Dr Unit FL2-ID5679A
- 200 Avalon Dr Unit FL1-ID3448A
- 1 Abbott Ln Unit 2
- 1 Abbott Ln Unit 7
- 159-233 Elsinore St

