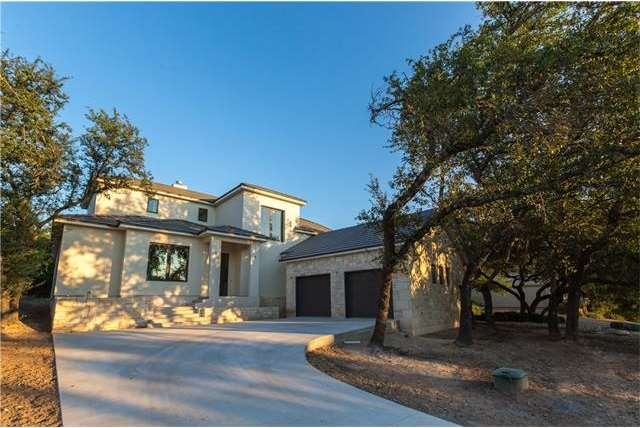
28 Hedgebrook Way the Hills, TX 78738
Highlights
- Golf Course Community
- View of Hills
- Family Room with Fireplace
- Lakeway Elementary School Rated A-
- Deck
- Wood Flooring
About This Home
As of December 2016Custom-built home in the sought after Village of The Hills. Incredible detail went into every aspect of this stunning and contemporary design. High-end fixtures are found through out this incredible open floor plan. Luxury kitchen with ample cabinetry and counter space. Also features dry bar, spa like master bath, and a gorgeous shaded lot with mature live oaks. Neighborhood offers 24 hour security, two golf courses, nature trails, playground, tennis, swimming, fitness center and more. Must See!
Home Details
Home Type
- Single Family
Est. Annual Taxes
- $7,959
Year Built
- Built in 2016
HOA Fees
- $79 Monthly HOA Fees
Home Design
- House
- Slab Foundation
- Tile Roof
- Concrete Roof
Interior Spaces
- 2,913 Sq Ft Home
- High Ceiling
- Recessed Lighting
- Wood Burning Fireplace
- Gas Log Fireplace
- Family Room with Fireplace
- Views of Hills
- Fire and Smoke Detector
- Butlers Pantry
- Laundry in Utility Room
Flooring
- Wood
- Carpet
- Tile
Bedrooms and Bathrooms
- 4 Bedrooms | 1 Main Level Bedroom
- 3 Full Bathrooms
Parking
- Attached Garage
- Side Facing Garage
- Multiple Garage Doors
- Garage Door Opener
Outdoor Features
- Deck
- Covered Patio or Porch
- Rain Gutters
Utilities
- Central Heating
- Electricity To Lot Line
- Propane
- Municipal Utilities District for Water and Sewer
- Fuel Tank
Listing and Financial Details
- Assessor Parcel Number 01357804120000
- 2% Total Tax Rate
Community Details
Overview
- Visit Association Website
- Built by Lake Group, LLC
Recreation
- Golf Course Community
Ownership History
Purchase Details
Home Financials for this Owner
Home Financials are based on the most recent Mortgage that was taken out on this home.Similar Homes in the area
Home Values in the Area
Average Home Value in this Area
Purchase History
| Date | Type | Sale Price | Title Company |
|---|---|---|---|
| Warranty Deed | -- | None Available |
Property History
| Date | Event | Price | Change | Sq Ft Price |
|---|---|---|---|---|
| 12/20/2016 12/20/16 | Sold | -- | -- | -- |
| 11/05/2016 11/05/16 | Price Changed | $680,000 | +2.3% | $233 / Sq Ft |
| 11/02/2016 11/02/16 | Pending | -- | -- | -- |
| 09/22/2016 09/22/16 | For Sale | $664,500 | +532.9% | $228 / Sq Ft |
| 12/19/2014 12/19/14 | Sold | -- | -- | -- |
| 10/31/2014 10/31/14 | Pending | -- | -- | -- |
| 10/06/2014 10/06/14 | For Sale | $105,000 | +23.5% | $36 / Sq Ft |
| 06/25/2013 06/25/13 | Sold | -- | -- | -- |
| 04/12/2013 04/12/13 | Pending | -- | -- | -- |
| 03/16/2013 03/16/13 | For Sale | $85,000 | -- | $29 / Sq Ft |
Tax History Compared to Growth
Tax History
| Year | Tax Paid | Tax Assessment Tax Assessment Total Assessment is a certain percentage of the fair market value that is determined by local assessors to be the total taxable value of land and additions on the property. | Land | Improvement |
|---|---|---|---|---|
| 2025 | $7,959 | $865,623 | -- | -- |
| 2023 | $7,407 | $715,391 | $0 | $0 |
| 2022 | $13,569 | $650,355 | $0 | $0 |
| 2021 | $13,016 | $591,232 | $90,000 | $579,530 |
| 2020 | $13,313 | $537,484 | $90,000 | $447,484 |
| 2018 | $12,508 | $529,141 | $90,000 | $439,141 |
| 2017 | $11,819 | $491,658 | $72,000 | $419,658 |
| 2016 | $2,250 | $93,576 | $72,000 | $21,576 |
| 2015 | $1,521 | $72,000 | $72,000 | $0 |
| 2014 | $1,521 | $61,200 | $61,200 | $0 |
Agents Affiliated with this Home
-
Michael Scheffe

Buyer's Agent in 2016
Michael Scheffe
Keller Williams Realty
(512) 423-6014
16 in this area
66 Total Sales
-
Mario Hesles-Murtagh
M
Seller's Agent in 2014
Mario Hesles-Murtagh
The Hesles Agency
(512) 994-8836
-
J
Seller Co-Listing Agent in 2014
J. Paul Rollins
eXp Realty LLC
-
Tammara Alarcon

Buyer's Agent in 2014
Tammara Alarcon
Full Spectrum Realty
(512) 748-6847
76 Total Sales
-
Warren Chirhart

Seller's Agent in 2013
Warren Chirhart
Keller Williams - Lake Travis
(512) 925-9182
36 in this area
49 Total Sales
-
N
Buyer's Agent in 2013
Non Member
Non Member
Map
Source: Unlock MLS (Austin Board of REALTORS®)
MLS Number: 8579626
APN: 832253
- 402 Luna Vista Dr
- 5 Crystal Springs Ct Unit A
- 1 Crystal Springs Ct Unit F
- 1 Crystal Springs Ct Unit H
- 110 W Eagle Dr
- 9 Wingreen Loop
- 51 Tiburon Dr
- 5 Valhalla Ct
- 16 Tournament Way Unit 19
- 38 Cottondale Rd
- 36 Cottondale Rd
- 29 Prestonwood Cir
- 16 Troon Dr
- 7 Sunview Rd
- 5 Champion Ln
- 27 Stillmeadow Dr
- 3 Stillmeadow Ct
- 129 the Hills Dr
- 59 Stillmeadow Dr
- 111 Blue Jay Dr
