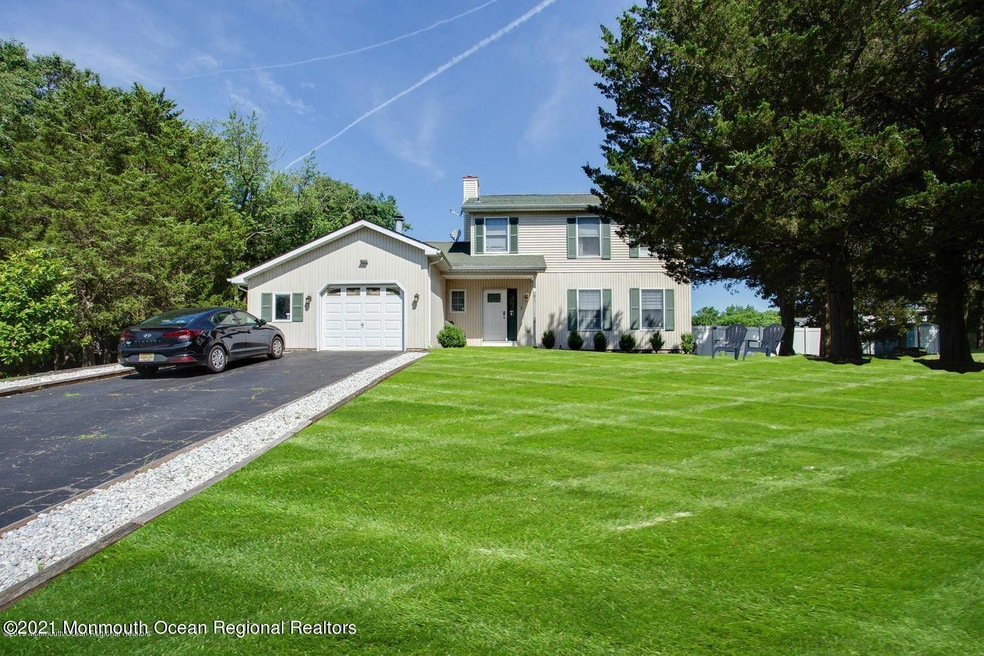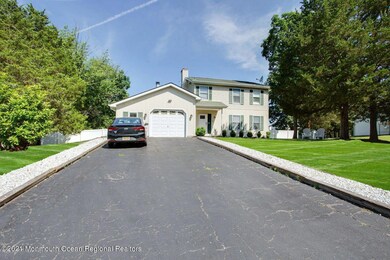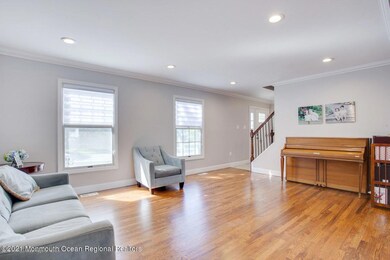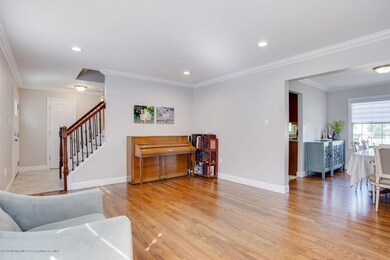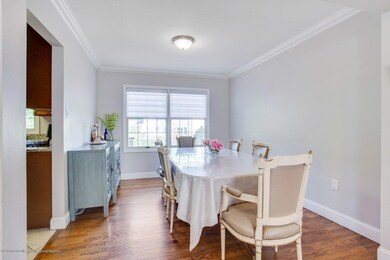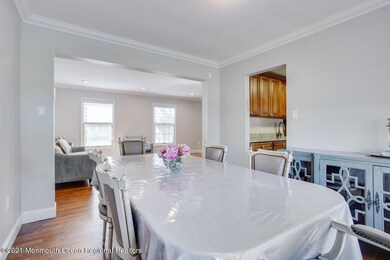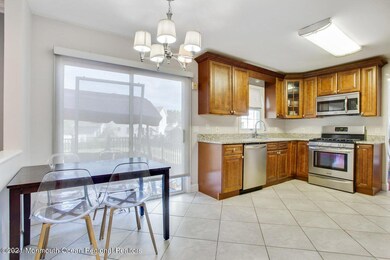
28 Hemlock Hill Rd Jackson, NJ 08527
Highlights
- Indoor Pool
- Colonial Architecture
- Wood Flooring
- New Kitchen
- Deck
- Attic
About This Home
As of July 2021This is a coming soon listing and cannot be shown until April 25th . MOVE INTO THIS BEAUTIFUL HOME LOCATED IN THE SOUGHT AFTER HARMONY FARMS NEIGHBORHOOD! This exquisite 3 bedroom colonial has been remodeled from top to bottom! stunning EIN granite countertop kitchen with 2 sinks, gorgeous remodeled bathrooms, including a partially finished basement. A must see!!
Last Agent to Sell the Property
One Real Estate Group, LLC License #1649028 Listed on: 04/25/2021
Home Details
Home Type
- Single Family
Est. Annual Taxes
- $8,738
Year Built
- Built in 1985
Lot Details
- 0.45 Acre Lot
- Fenced
HOA Fees
- $25 Monthly HOA Fees
Parking
- 1 Car Direct Access Garage
- Driveway
- On-Street Parking
- Off-Street Parking
Home Design
- Colonial Architecture
- Shingle Roof
- Vinyl Siding
Interior Spaces
- 1,824 Sq Ft Home
- 2-Story Property
- Light Fixtures
- Wood Burning Fireplace
- Sliding Doors
- Entrance Foyer
- Family Room
- Living Room
- Combination Kitchen and Dining Room
- Unfinished Basement
- Basement Fills Entire Space Under The House
- Attic
Kitchen
- New Kitchen
- Breakfast Area or Nook
- Eat-In Kitchen
- Dinette
- Gas Cooktop
- Stove
- Microwave
- Dishwasher
- Granite Countertops
Flooring
- Wood
- Ceramic Tile
Bedrooms and Bathrooms
- 3 Bedrooms
- Primary Bathroom is a Full Bathroom
- Dual Vanity Sinks in Primary Bathroom
- Primary Bathroom Bathtub Only
Pool
- Indoor Pool
- In Ground Pool
Outdoor Features
- Deck
Utilities
- Central Air
- Heating System Uses Natural Gas
- Natural Gas Water Heater
Listing and Financial Details
- Assessor Parcel Number 12-06602-0000-00031
Community Details
Overview
- Association fees include common area
- Harmony Farms Subdivision
Amenities
- Common Area
Ownership History
Purchase Details
Home Financials for this Owner
Home Financials are based on the most recent Mortgage that was taken out on this home.Purchase Details
Home Financials for this Owner
Home Financials are based on the most recent Mortgage that was taken out on this home.Purchase Details
Purchase Details
Similar Homes in Jackson, NJ
Home Values in the Area
Average Home Value in this Area
Purchase History
| Date | Type | Sale Price | Title Company |
|---|---|---|---|
| Bargain Sale Deed | $555,000 | Riverside Abstract Llc | |
| Deed | $385,000 | Title Insurance Agency | |
| Sheriffs Deed | $184,000 | -- | |
| Deed | $132,000 | -- |
Mortgage History
| Date | Status | Loan Amount | Loan Type |
|---|---|---|---|
| Open | $444,000 | New Conventional | |
| Previous Owner | $308,000 | New Conventional | |
| Previous Owner | $228,000 | Fannie Mae Freddie Mac |
Property History
| Date | Event | Price | Change | Sq Ft Price |
|---|---|---|---|---|
| 07/14/2021 07/14/21 | Sold | $555,000 | +11.2% | $304 / Sq Ft |
| 05/04/2021 05/04/21 | Pending | -- | -- | -- |
| 04/25/2021 04/25/21 | For Sale | $499,000 | +29.6% | $274 / Sq Ft |
| 05/25/2016 05/25/16 | Sold | $385,000 | -- | $211 / Sq Ft |
Tax History Compared to Growth
Tax History
| Year | Tax Paid | Tax Assessment Tax Assessment Total Assessment is a certain percentage of the fair market value that is determined by local assessors to be the total taxable value of land and additions on the property. | Land | Improvement |
|---|---|---|---|---|
| 2024 | $10,342 | $349,800 | $119,300 | $230,500 |
| 2023 | $9,035 | $392,500 | $119,300 | $273,200 |
| 2022 | $9,035 | $349,800 | $119,300 | $230,500 |
| 2021 | $8,860 | $349,800 | $119,300 | $230,500 |
| 2020 | $8,738 | $349,800 | $119,300 | $230,500 |
| 2019 | $8,619 | $349,800 | $119,300 | $230,500 |
| 2018 | $8,413 | $349,800 | $119,300 | $230,500 |
| 2017 | $8,529 | $363,400 | $119,300 | $244,100 |
| 2016 | $8,384 | $363,400 | $119,300 | $244,100 |
| 2015 | $8,213 | $363,400 | $119,300 | $244,100 |
| 2014 | $7,995 | $363,400 | $119,300 | $244,100 |
Agents Affiliated with this Home
-

Seller's Agent in 2021
Chaya Klein
One Real Estate Group, LLC
(732) 663-9898
23 in this area
153 Total Sales
-
S
Buyer's Agent in 2021
Shalom Ohayon
Blue Key Realty, LLC
(718) 840-7552
32 in this area
60 Total Sales
-

Seller's Agent in 2016
Lisa Soubasis
Keller Williams Realty Monmouth/Ocean
(732) 915-4847
39 in this area
143 Total Sales
-
J
Buyer's Agent in 2016
Josh Schwab
Deera Properties LLC
(908) 770-0434
32 Total Sales
Map
Source: MOREMLS (Monmouth Ocean Regional REALTORS®)
MLS Number: 22111704
APN: 12-06602-0000-00031
- 96 Hickory Hill Rd
- 55 Hickory Hill Rd
- 4 Hemlock Hill Rd
- 65 Pineoaka Rd
- 0 Solar Ave
- 28 Ashford Rd
- 14 Albany Ave
- 0 Dufree St Unit 22516232
- 73 Sturm Ln
- 5 Partree Rd
- 2 Princeton Dr
- 6 Princeton Dr
- 11 Bryant Dr
- 19 Vermont Ave
- 47 Valley Rd
- 46 E Connecticut Concourse
- 6 Revere Ct
- 4 Keith Ct
- 1012 Woodlane Rd
- 111 Joan Ct Unit 111
