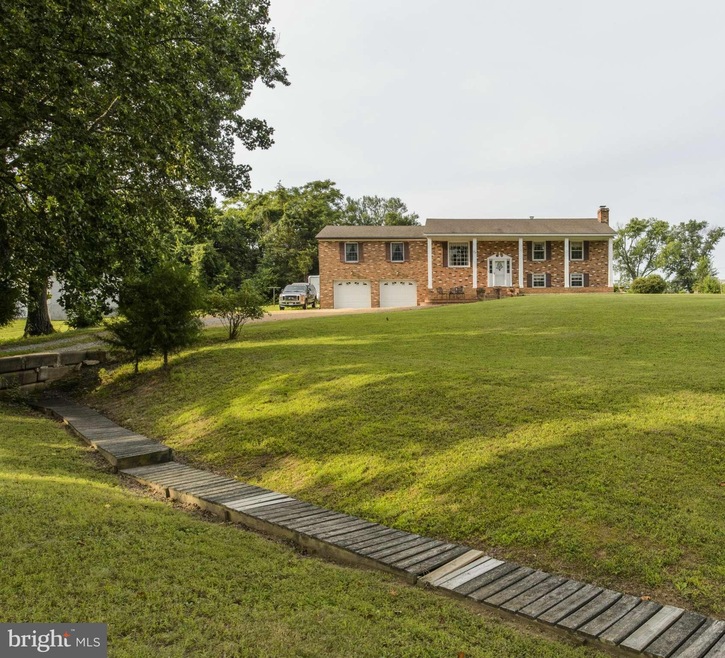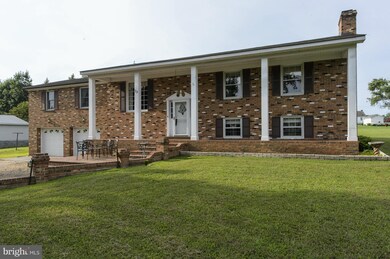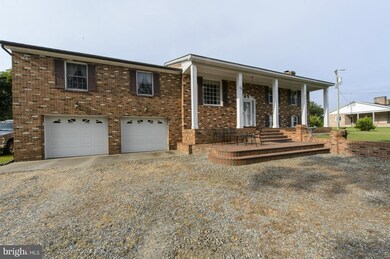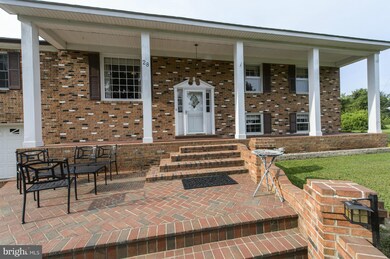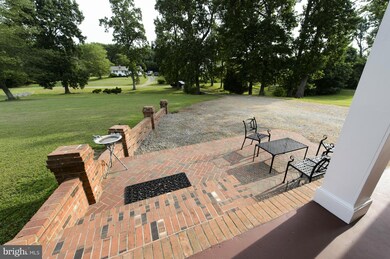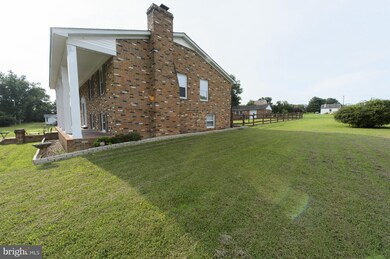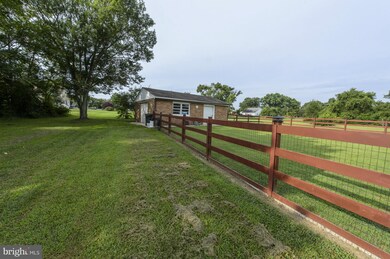
28 Henry Sealar Ln Fredericksburg, VA 22405
Highland Home NeighborhoodHighlights
- 1.19 Acre Lot
- Wood Flooring
- No HOA
- Wood Burning Stove
- Main Floor Bedroom
- Game Room
About This Home
As of June 2025MOVE-IN READY HUGE 3,089 SQ.FT. CUSTOM BRICK HOME ON 1.19 AC CLOSE-IN SO. STAFFORD*COVERED FRONT PORCH*PATIO*10 RMS 3 FULL BA*ENORMOUS FAM RM OFF HUGE COUNTRY KIT W/DOOR TO SC PORCH & DECK*LL REC RM W/FIREPLACE, WALK-THRU CLOSET & FULL BA*SEP RMS FOR OFFICE & HM GYM*18 LAUNDRY/UTIL RM*2-CAR D.U. GAR & 30X20 DET. GAR/WKSHOP*ROOF 2007 HP 2008* *DRAINFIELD UPDATED 2013*NO HOA*CALL FOR MORE INFO
Last Agent to Sell the Property
Josue Santoyo
CTI Real Estate Listed on: 06/02/2015

Last Buyer's Agent
Josue Santoyo
CTI Real Estate Listed on: 06/02/2015

Home Details
Home Type
- Single Family
Est. Annual Taxes
- $2,860
Year Built
- Built in 1973
Lot Details
- 1.19 Acre Lot
- Property is in very good condition
- Property is zoned A2
Parking
- 2 Car Attached Garage
- Front Facing Garage
- Garage Door Opener
- Gravel Driveway
Home Design
- Split Foyer
- Brick Exterior Construction
- Asphalt Roof
Interior Spaces
- Property has 2 Levels
- Paneling
- Wood Burning Stove
- Screen For Fireplace
- Fireplace Mantel
- Window Treatments
- Family Room
- Living Room
- Dining Area
- Den
- Game Room
- Home Gym
- Wood Flooring
Kitchen
- Country Kitchen
- Gas Oven or Range
- Microwave
- Ice Maker
- Dishwasher
Bedrooms and Bathrooms
- 3 Main Level Bedrooms
- En-Suite Primary Bedroom
- 3 Full Bathrooms
Laundry
- Laundry Room
- Front Loading Dryer
- Front Loading Washer
- Laundry Chute
Finished Basement
- Connecting Stairway
- Side Basement Entry
Home Security
- Home Security System
- Fire and Smoke Detector
Outdoor Features
- Shed
Schools
- Grafton Village Elementary School
- Dixon-Smith Middle School
- Stafford High School
Utilities
- Central Heating and Cooling System
- Heat Pump System
- Vented Exhaust Fan
- Well
- Electric Water Heater
- Septic Tank
- Cable TV Available
Community Details
- No Home Owners Association
- Built by ROBERT WILLIAMS
Listing and Financial Details
- Home warranty included in the sale of the property
- Assessor Parcel Number 55- - - -12W
Ownership History
Purchase Details
Home Financials for this Owner
Home Financials are based on the most recent Mortgage that was taken out on this home.Purchase Details
Home Financials for this Owner
Home Financials are based on the most recent Mortgage that was taken out on this home.Purchase Details
Home Financials for this Owner
Home Financials are based on the most recent Mortgage that was taken out on this home.Similar Homes in Fredericksburg, VA
Home Values in the Area
Average Home Value in this Area
Purchase History
| Date | Type | Sale Price | Title Company |
|---|---|---|---|
| Warranty Deed | $460,000 | Mbh Settlement | |
| Warranty Deed | $328,000 | None Available | |
| Warranty Deed | $309,900 | -- |
Mortgage History
| Date | Status | Loan Amount | Loan Type |
|---|---|---|---|
| Open | $436,450 | VA | |
| Previous Owner | $328,000 | VA | |
| Previous Owner | $317,426 | VA | |
| Previous Owner | $266,831 | New Conventional | |
| Previous Owner | $279,000 | New Conventional | |
| Previous Owner | $185,000 | Stand Alone Refi Refinance Of Original Loan | |
| Previous Owner | $25,000 | Credit Line Revolving |
Property History
| Date | Event | Price | Change | Sq Ft Price |
|---|---|---|---|---|
| 06/04/2025 06/04/25 | Sold | $530,000 | +0.2% | $155 / Sq Ft |
| 04/16/2025 04/16/25 | For Sale | $529,000 | +15.0% | $154 / Sq Ft |
| 06/06/2023 06/06/23 | Sold | $460,000 | +2.2% | $134 / Sq Ft |
| 05/08/2023 05/08/23 | Pending | -- | -- | -- |
| 05/05/2023 05/05/23 | Price Changed | $450,000 | -4.3% | $131 / Sq Ft |
| 04/20/2023 04/20/23 | For Sale | $470,000 | 0.0% | $137 / Sq Ft |
| 06/12/2019 06/12/19 | Rented | $2,050 | 0.0% | -- |
| 06/07/2019 06/07/19 | Under Contract | -- | -- | -- |
| 06/04/2019 06/04/19 | For Rent | $2,050 | 0.0% | -- |
| 10/19/2015 10/19/15 | Sold | $328,000 | -1.5% | $106 / Sq Ft |
| 09/17/2015 09/17/15 | Pending | -- | -- | -- |
| 07/23/2015 07/23/15 | Price Changed | $333,000 | -2.1% | $108 / Sq Ft |
| 06/02/2015 06/02/15 | For Sale | $340,000 | +9.7% | $110 / Sq Ft |
| 08/16/2013 08/16/13 | Sold | $309,900 | 0.0% | $100 / Sq Ft |
| 07/29/2013 07/29/13 | Pending | -- | -- | -- |
| 07/07/2013 07/07/13 | For Sale | $309,900 | -- | $100 / Sq Ft |
Tax History Compared to Growth
Tax History
| Year | Tax Paid | Tax Assessment Tax Assessment Total Assessment is a certain percentage of the fair market value that is determined by local assessors to be the total taxable value of land and additions on the property. | Land | Improvement |
|---|---|---|---|---|
| 2024 | $4,281 | $472,200 | $100,000 | $372,200 |
| 2023 | $3,854 | $407,800 | $95,000 | $312,800 |
| 2022 | $3,210 | $407,800 | $95,000 | $312,800 |
| 2021 | $3,131 | $322,800 | $70,000 | $252,800 |
| 2020 | $3,131 | $322,800 | $70,000 | $252,800 |
| 2019 | $3,120 | $308,900 | $70,000 | $238,900 |
| 2018 | $3,058 | $308,900 | $70,000 | $238,900 |
| 2017 | $2,953 | $298,300 | $70,000 | $228,300 |
| 2016 | $2,953 | $298,300 | $70,000 | $228,300 |
| 2015 | -- | $280,700 | $70,000 | $210,700 |
| 2014 | -- | $280,700 | $70,000 | $210,700 |
Agents Affiliated with this Home
-
H
Seller's Agent in 2025
Heather Krause
BHHS PenFed (actual)
-
M
Buyer's Agent in 2025
Michael Gillies
EXP Realty, LLC
-
A
Seller's Agent in 2023
Anna Vidal
Keller Williams Realty/Lee Beaver & Assoc.
-
B
Buyer's Agent in 2019
Brenda Dayfield
BHHS PenFed (actual)
-
J
Seller's Agent in 2015
Josue Santoyo
CTI Real Estate
-
B
Seller's Agent in 2013
Bev Mabbitt
Century 21 Redwood Realty
Map
Source: Bright MLS
MLS Number: 1000748855
APN: 55-12W
- 5 Chet Atkins Ct
- 18 Ironwood Rd
- 126 Brooke Village Dr
- 16 Little Field Dr
- 18 Cross Cut Ln
- 14 Indian Wood Ln
- 204 Little Whim Rd
- 24 Cross Cut Ln
- 50 Hamstead Rd
- 10 Garner Dr
- 100 Marble Oak Dr
- 100 Marble Oak Dr
- 100 Marble Oak Dr
- 201 Camwood Ct
- 173 Little Whim Rd
- 209 Camwood Ct
- 213 Camwood Ct
- 217 Camwood Ct
- 2123 Matthew Ln
- 229 Camwood Ct
