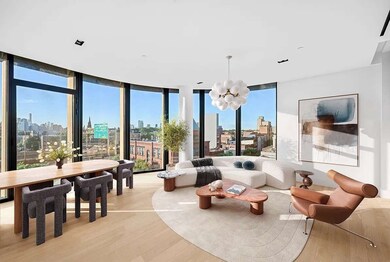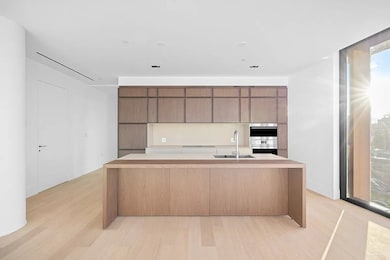28 Herbert St Unit 3B Brooklyn, NY 11222
Williamsburg NeighborhoodEstimated payment $14,418/month
Highlights
- New Construction
- City View
- Balcony
- P.S. 34 Oliver H Perry Rated A-
- Elevator
- 2-minute walk to Lentol Garden
About This Home
PRICE IMPROVEMENT - NOW $2,199,000
This corner two-bedroom delivers the best PPSF in Williamsburg new development, with dramatic light, sweeping skyline views and a private balcony.
Residence 3B is a spacious, northwest and northeast facing two-bedroom, two-bathroom home with soaring 10-foot ceilings, oversized corner windows, and sweeping skyline views. The building's Passive House and carbon-neutral design deliver light, comfort, and efficiency at scale. This intelligently laid out residence offers distinct living, dining, and entertaining areas.
The custom kitchen by LAGO is elegantly recessed and fully outfitted with veined Mario Arredo quartz countertops, Canaletto walnut cabinetry, and integrated appliances from Miele, Bosch, Wolf, and Elica. The primary suite offers a large walk-in closet and a spa-inspired en-suite bath with oversized Marazzi porcelain tile, a fluted wood vanity, deep soaking tub, walk-in shower with stone seating, and imported Gessi fixtures. The secondary bedroom features ample storage and natural light. Additional features include wide-plank Skema oak flooring, central heating and cooling, and an in-unit Miele washer-dryer, completing a home designed for both ease and longevity.
Tucked into the heart of Williamsburg, Williamsburg Green is Brooklyn's first carbon-neutral, Passive House-certified condominium - a boutique, six-story building where intelligent sustainability meets design-forward living. Engineered to reduce energy use, the building's airtight construction, advanced insulation, triple-pane windows, and clean-air filtration systems enhance wellness, comfort, and year-round efficiency.
Each of the sixteen homes - including two penthouse. Bathrooms feature oversized Marazzi tile, walk-in showers with stone seating, and Gessi fixtures, while kitchens are finished with LAGO cabinetry, quartz countertops, and integrated appliances - all chosen for longevity, beauty, and ease.
Lifestyle amenities include a secure package room, and a landscaped rooftop terrace with panoramic views of Manhattan and Brooklyn. Private parking and rooftop cabanas are also available. Just beyond your door, enjoy the charm of nearby McCarren, McGolrick, and Cooper Parks, plus beloved cafés, restaurants, boutiques, and convenient transit.
Williamsburg Green is more than a home , built for those who believe a home should elevate how you live now, and how you live in the years to come.
The complete terms are in the offering plan available from sponsor. File No. CD24-0050.
Co-Listing Agent
Jordan March
Serhant License #10301213693
Property Details
Home Type
- Condominium
Year Built
- Built in 2023 | New Construction
HOA Fees
- $640 Monthly HOA Fees
Parking
- 1 Car Garage
- Assigned Parking
Home Design
- Entry on the 3rd floor
Interior Spaces
- 1,407 Sq Ft Home
- City Views
Bedrooms and Bathrooms
- 2 Bedrooms
- 2 Full Bathrooms
Laundry
- Laundry in unit
- Washer Hookup
Additional Features
- Balcony
- No Cooling
Listing and Financial Details
- Legal Lot and Block 0013 / 02725
Community Details
Overview
- 16 Units
- High-Rise Condominium
- Williamsburg Subdivision
- 5-Story Property
Amenities
- Elevator
Map
Home Values in the Area
Average Home Value in this Area
Property History
| Date | Event | Price | List to Sale | Price per Sq Ft |
|---|---|---|---|---|
| 09/18/2025 09/18/25 | Price Changed | $2,199,000 | -6.4% | $1,563 / Sq Ft |
| 09/05/2025 09/05/25 | For Sale | $2,350,000 | -- | $1,670 / Sq Ft |
Source: Real Estate Board of New York (REBNY)
MLS Number: RLS20046295
- 179 Richardson St Unit 1
- 28 Herbert St Unit 5BB
- 28 Herbert St Unit PHA
- 28 Herbert St Unit 5A
- 28 Herbert St Unit 3A
- 28 Herbert St Unit 5CC
- 498 Humboldt St
- 452 Graham Ave
- 19 N Henry St Unit 1
- 19 N Henry St Unit 2
- 19 N Henry St Unit 3B
- 221 Frost St Unit 2-F
- 221 Frost St Unit Garden F
- 221 Frost St Unit 3-F
- 456 Humboldt St
- 223 Frost St Unit PH-R
- 223 Frost St Unit 2-F
- 223 Frost St Unit PHF
- 223 Frost St Unit Garden
- 223 Frost St Unit 3-F
- 511 Meeker Ave
- 447 Meeker Ave Unit 3L
- 36 Russell St Unit 22
- 538 Graham Ave Unit 4R
- 231 Jackson St Unit 3
- 540 Graham Ave Unit PH 1
- 143 Driggs Ave Unit 4R
- 234 Skillman Ave Unit 6K
- 41 Maspeth Ave Unit 1B
- 84 Withers St
- 280 Meeker Ave Unit FL2-ID1958
- 105 Russell St Unit 1h
- 790 Metropolitan Ave Unit 3R
- 323 Graham Ave Unit FL2-ID1021977P
- 323 Graham Ave Unit FL3-ID1021982P
- 129 Russell St Unit 1D
- 129 Russell St Unit 2A
- 129 Russell St Unit 2f
- 129 Russell St Unit 3B
- 129 Russell St Unit 1E







